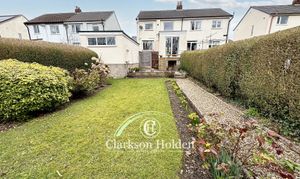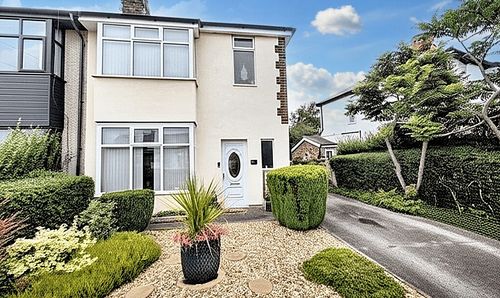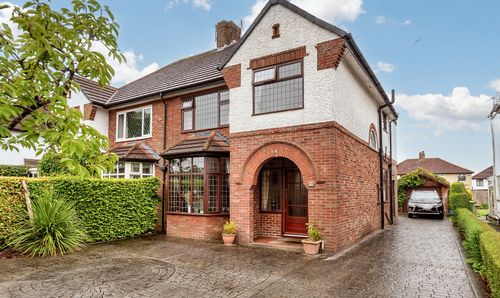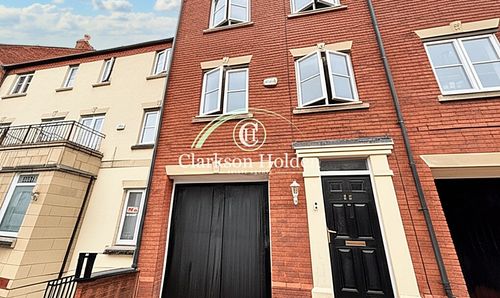Exchanged
£220,000
Offers in Region of
3 Bedroom Semi Detached House, Ashwood Road, Fulwood, Preston, PR2 9UD
Ashwood Road, Fulwood, Preston, PR2 9UD

Clarkson Holden Estate Agents (Fulwood)
17-19 Beech Drive, Fulwood
Description
A desirable 3-bedroom semi-detached house within walking distance to Royal Preston Hospital and a south facing garden.
The property boasts an extended layout to the rear, presenting a wealth of living space across two floors, complete with a single detached garage and cellar providing additional storage options.
Brimming with potential, this property provides the ideal canvas for those seeking to create their dream home.
Stepping inside, the open plan living/dining room offers a seamless flow, providing a versatile space for both intimate gatherings and larger social occasions.
The patio doors leading to the raised decking flood the interiors with natural light, creating a bright and inviting ambience throughout.
The generous proportions of the living areas ensure there is ample room for relaxation and entertainment, with the potential for effortless indoor-outdoor living experiences.
The property features three spacious bedrooms and a modern family shower room.
The large, south facing, garden to the rear enhances the property's appeal, providing a serene outdoor sanctuary to enjoy al fresco dining, gardening pursuits, or simply basking in the sunshine.
Privately situated in a highly desirable Fulwood location, this property offers convenience without compromise, with a host of amenities, schools, and transport links within easy reach.
Presented to the market with NO ONWARD CHAIN. Arrange a viewing today and seize the chance to make this property your own.
EPC Rating: D
The property boasts an extended layout to the rear, presenting a wealth of living space across two floors, complete with a single detached garage and cellar providing additional storage options.
Brimming with potential, this property provides the ideal canvas for those seeking to create their dream home.
Stepping inside, the open plan living/dining room offers a seamless flow, providing a versatile space for both intimate gatherings and larger social occasions.
The patio doors leading to the raised decking flood the interiors with natural light, creating a bright and inviting ambience throughout.
The generous proportions of the living areas ensure there is ample room for relaxation and entertainment, with the potential for effortless indoor-outdoor living experiences.
The property features three spacious bedrooms and a modern family shower room.
The large, south facing, garden to the rear enhances the property's appeal, providing a serene outdoor sanctuary to enjoy al fresco dining, gardening pursuits, or simply basking in the sunshine.
Privately situated in a highly desirable Fulwood location, this property offers convenience without compromise, with a host of amenities, schools, and transport links within easy reach.
Presented to the market with NO ONWARD CHAIN. Arrange a viewing today and seize the chance to make this property your own.
EPC Rating: D
Key Features
- Open Plan Living/Dining Room
- Patio Doors to Raised Decking
- Extended to Rear
- Three Spacious Bedrooms
- Large Garden to the Rear
- Single Detached Garage and Cellar
- Highly Desirable Location
Property Details
- Property type: House
- Price Per Sq Foot: £246
- Approx Sq Feet: 893 sqft
- Plot Sq Feet: 3,757 sqft
- Council Tax Band: B
Floorplans
Outside Spaces
Front Garden
Rear Garden
Parking Spaces
Garage
Capacity: 1
Driveway
Capacity: 2
Location
Properties you may like
By Clarkson Holden Estate Agents (Fulwood)
Disclaimer - Property ID 86a8445d-ae4a-4172-9567-b66ea6522da7. The information displayed
about this property comprises a property advertisement. Street.co.uk and Clarkson Holden Estate Agents (Fulwood) makes no warranty as to
the accuracy or completeness of the advertisement or any linked or associated information,
and Street.co.uk has no control over the content. This property advertisement does not
constitute property particulars. The information is provided and maintained by the
advertising agent. Please contact the agent or developer directly with any questions about
this listing.



























