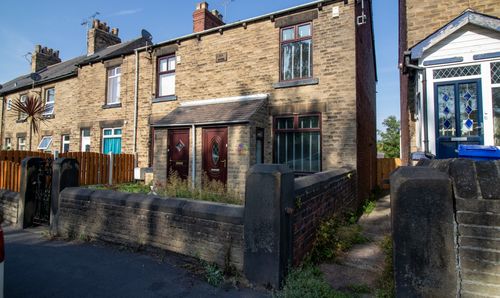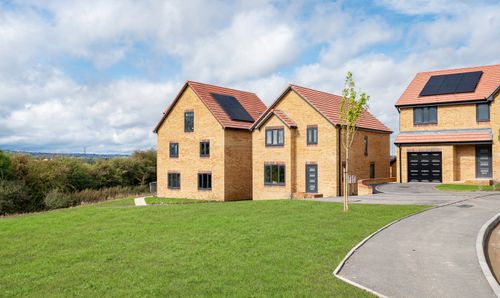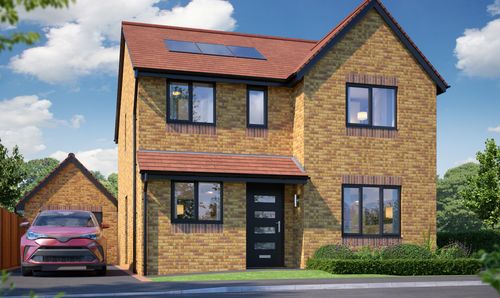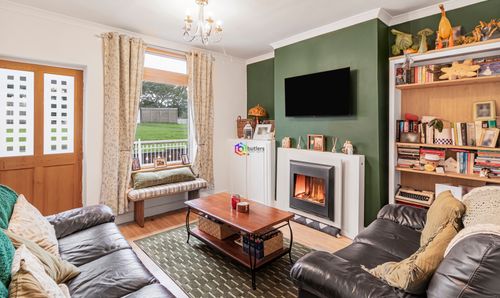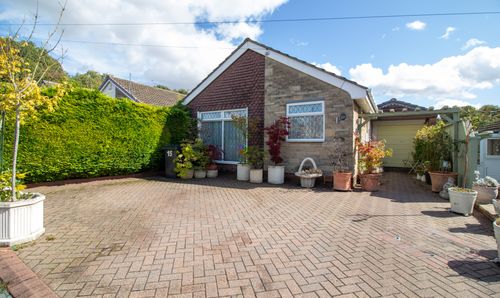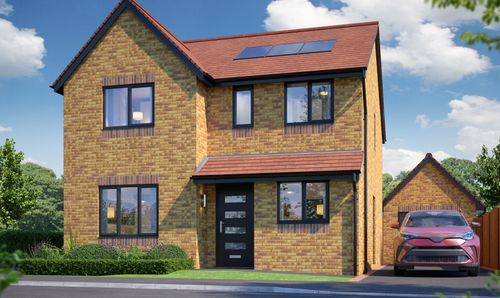2 Bedroom End of Terrace House, Stainmore Avenue, Sothall, S20
Stainmore Avenue, Sothall, S20
.png)
Butlers Estate Agents
Butlers Estate Agents Ltd, 60 High Street
Description
Super house in a sought-after location, this 2 bedroom house presents itself as a superb starter home or investment opportunity. The property boasts a modern interior with a striking gloss black and ivory kitchen, creating a sleek and contemporary feel. The accommodation comprises two bedrooms, a bright and airy living space, and a pristine white bathroom with grey tiling. Conveniently offered with no chain, this residence is perfectly suited for those looking to move straight in and make it their own. Situated close to Rother Valley and Crystal Peaks, residents can enjoy the peaceful surroundings while still having amenities and recreational activities within easy reach.
Stepping outside, the property extends its appeal with a fully enclosed low maintenance rear garden, providing a private and tranquil setting for outdoor relaxation. The garden features steps leading down to a decked area, offering a charming space to bask in the British sunshine. A dedicated seating area and a separate patio zone catering to both entertaining guests and unwinding after a long day. The boundaries are defined by sturdy fencing, ensuring a sense of security and privacy. Completing the external appeal is a driveway accommodating one vehicle, offering practicality and convenience for homeowners. Overall, this property seamlessly combines modern comforts with outdoor allure, making it a delightful place to call home.
Speak to our advisor for help with your mortgage.
EPC Rating: C
Key Features
- SUPERB STARTER HOME OR INVESTMENT
- TWO BEDROOMS
- GLOSS BLACK AND IVORY KITCHEN
- WHITE BATHROOM WITH GREY TILING
- NO CHAIN
- FULLY ENCLOSED LOW MAINTENANCE REAR GARDEN
- DRIVEWAY
- CLOSE TO RITHER VALLEY AND CRYSTAL PEAKS
Property Details
- Property type: House
- Price Per Sq Foot: £330
- Approx Sq Feet: 484 sqft
- Plot Sq Feet: 926 sqft
- Property Age Bracket: 1990s
- Council Tax Band: A
Rooms
Hall
The front door leads you into a hallway with ceramic grey tiling to the floor and a useful storage cupboard. a further door leads you into the Lounge.
Lounge
The cosy lounge has large twin UPVC doors which open out onto the decked area of the rear garden. There is also a large window to the front flooding the room with light. Stairs lead from this room to the first floor and there is a door to the kitchen.
View Lounge PhotosKitchen
This fabulous kitchen is fitted with a range of gloss black and gloss ivory kitchen units with a wood block style worktop with inset stainless steel sink and a modern chrome spray type mixer tap. There is a ceramic hob in black with a single electric oven in black and a modern angled extractor fan in black. There is a fully integrated fridge and separate fully integrated freezer as well as a fully integrated washing machine. The boiler is in the kitchen cupboard to the right. The flooring is wood effect vinyl and there is a vertical modern grey radiator.
View Kitchen PhotosLanding
The Landing provides access to both bedrooms and the bathroom. It is decorated in modern white and grey plus there is a useful over stairs storage cupboard
Bedroom One
The bedroom has a large window to the front of the property and is decorated in a fresh white colour
View Bedroom One PhotosBedroom Two
The second bedroom also has a window to the front and a useful storage cupboard
View Bedroom Two PhotosBathroom
The bathroom is located to the side of the property and has a white bath with a chrome mixer shower over and glass screen. There is a white wash hand basin on a pedestal with mirror and light above and a white WC. The room is tiled to one wall in a modern grey tile and has a chrome ladder style radiator to the opposite wall.
View Bathroom PhotosFloorplans
Outside Spaces
Garden
The garden area has steps leading down on to a decked area providing a lovely space to relax and enjoy our british sunshine. There is a seating area and a separate patio area, all fully enclosed by fencing and lit by security lighting.
View PhotosParking Spaces
Location
Properties you may like
By Butlers Estate Agents



















