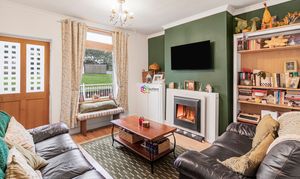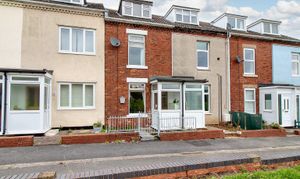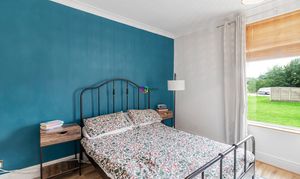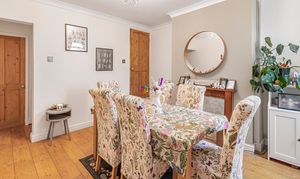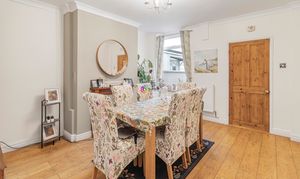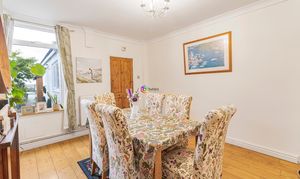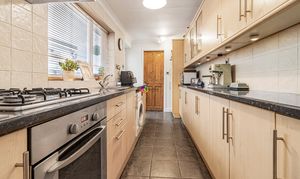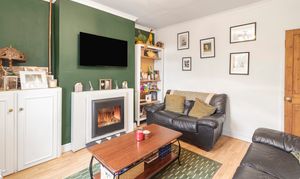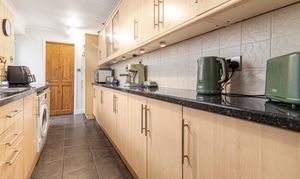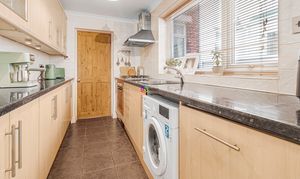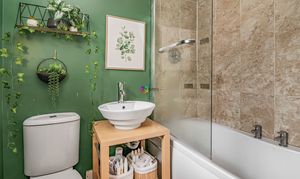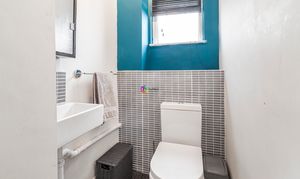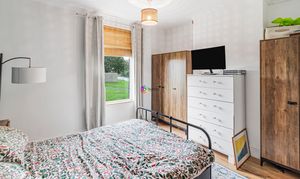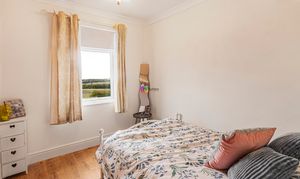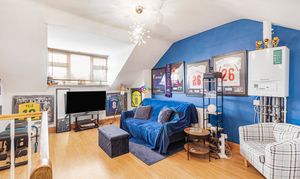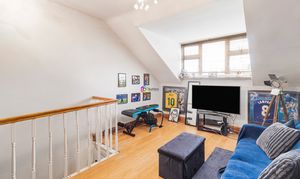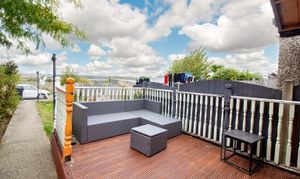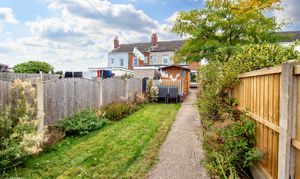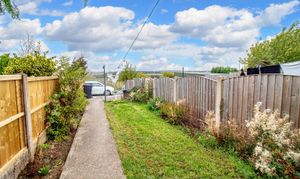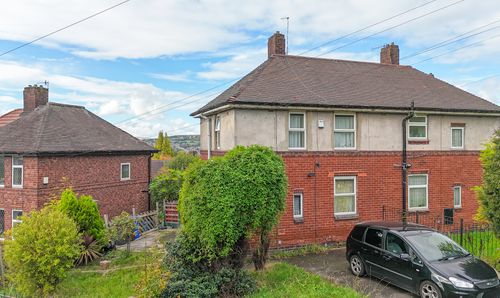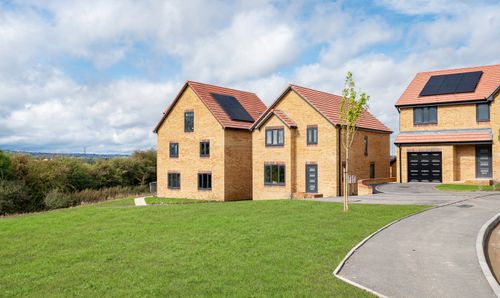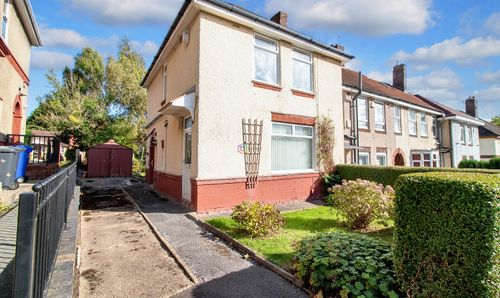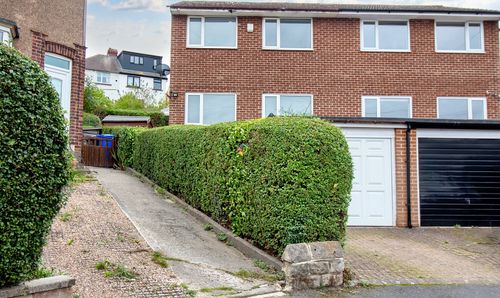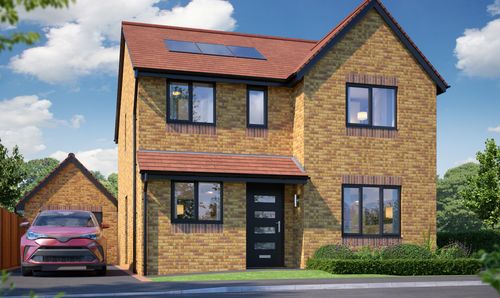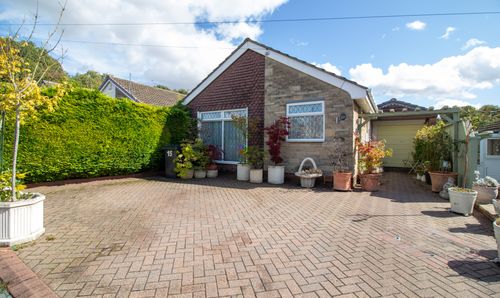3 Bedroom Mid-Terraced House, Bentinck Road, Shuttlewood, S44
Bentinck Road, Shuttlewood, S44
.png)
Butlers Estate Agents
Butlers Estate Agents Ltd, 60 High Street
Description
Upon entry, you are greeted by a cosy lounge with a separate porch entrance, providing a warm and welcoming ambience for both residents and guests. The modern bathroom on the ground floor ensures convenience, while the first-floor WC adds a touch of practicality to every-day living.
The galley-style kitchen is efficiently designed, offering functionality and style for culinary enthusiasts. Adjacent to the kitchen is a separate dining room, ideal for hosting intimate gatherings or family meals.
A notable highlight of this property is the easy access to a family park located on this road. This convenient amenity provides opportunities for outdoor recreation and relaxation right at your doorstep.
With its blend of modern comforts and natural surroundings, this property offers a tranquil retreat from the hustle and bustle of city life. The semi-rural location provides a peaceful escape while still being within reach of essential amenities and transport links.
Whether you are seeking a peaceful sanctuary to unwind after a long day or a cosy family home to create lasting memories, this property offers the perfect balance of comfort and convenience. Don't miss the opportunity to make this charming house your new home.
EPC Rating: F
Key Features
- THREE BEDROOMS
- COSY LOUNGE WITH SEPARATE PORCH ENTRANCE
- DOWNSTAIRS MODERN BATHROOM AND FIRST FLOOR WC
- GALLEY STYLE KITCHEN
- SEPARATE DINING ROOM
- FAMILY PARK ACCESSIBLE ON THIS ROAD
- SEMI RURAL LOCATION
Property Details
- Property type: House
- Council Tax Band: A
Rooms
Porch
The front door leads into the square porch at the front of the hosue with a door to the Lounge.
Lounge
3.63m x 3.66m
A really nice cosy room to relax with a fireplace with an inset fire and doors to the porch and dining room.
View Lounge PhotosLounge
3.63m x 3.66m
A really nice cosy room to relax with a fireplace with an inset fire and doors to the porch and dining room.
View Lounge PhotosDining Room
3.93m x 3.66m
Such a lovely, bright reception room, which is currently used as the dining room. With a window to the rear and doors to the stairwell, Lounge and kitchen. There is a useful under-stairs storage cupboard.
View Dining Room PhotosKitchen
4.48m x 1.87m
A galley-style kitchen with light wood units to both sides and contrasting black work surfaces. There is a stainless steel single electric oven with four burner gas hob above, an integrated fridge/freezer, dishwasher and space for the washing machine. This design offers chefs everything within easy reach.
View Kitchen PhotosBathroom
A gorgeous bathroom at the end of the house with a white bath for those long soaks, a shower with glass screen and a white wash hand bowl on a table design vanity unit to add that touch of elegance. A modern white WC is complemented with modern decor.
View Bathroom PhotosLanding
Providing access to two bathroom and the First floor WC.
Bedroom One
3.68m x 3.66m
This front facing double bedroom is a lovely space to relax and unwind.
View Bedroom One PhotosAttic Bedroom Three
5.92m x 3.66m
This top floor attic bedroom has a dormer window to the front and useful storage cupboard. It is currently used as a guest room and gaming room. Please note the measurements are floorspace and will have restricted head height at the eves.
View Attic Bedroom Three PhotosFloorplans
Outside Spaces
Garden
The rear garden has a driveway to the very rear then a lawned area with a path leading to the decked area where you can relax and enjoy the sunshine. A Summer house is currently used as a utility area with power.
View PhotosParking Spaces
Driveway
Capacity: 1
There is a driveway to the rear
Location
Properties you may like
By Butlers Estate Agents
