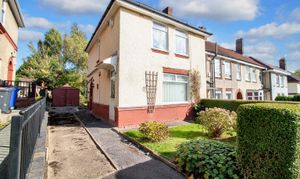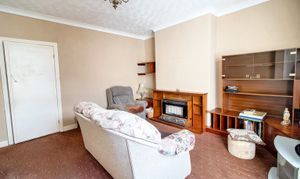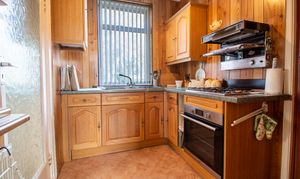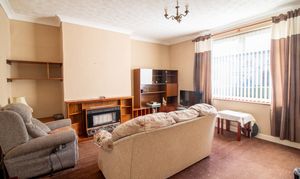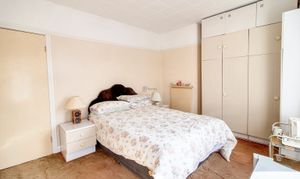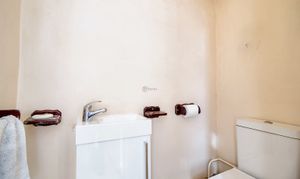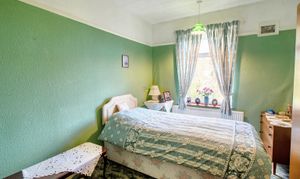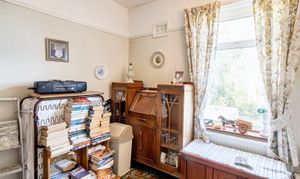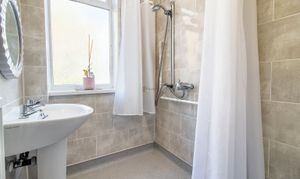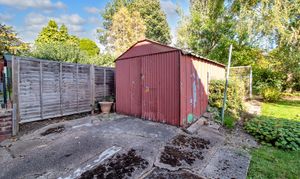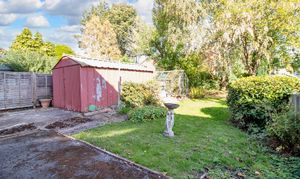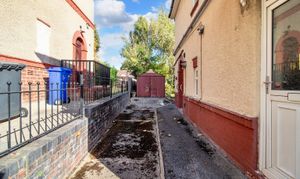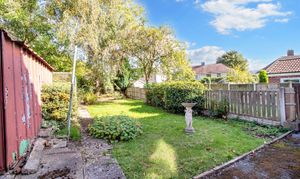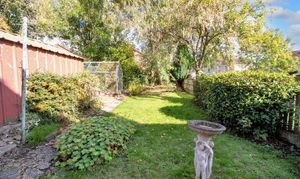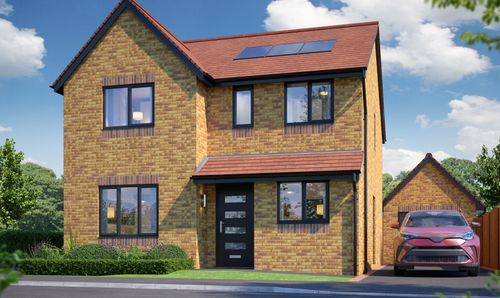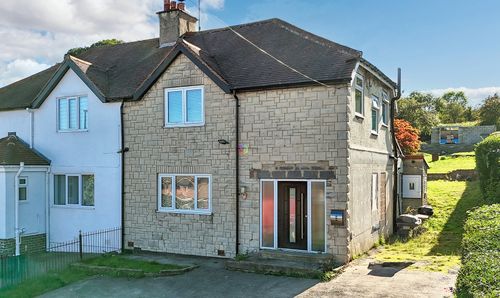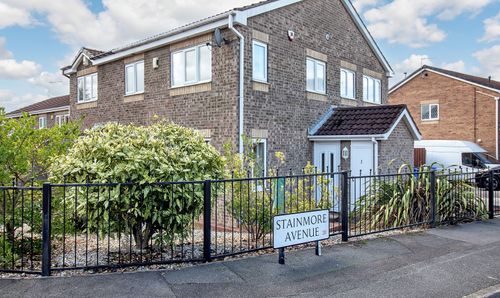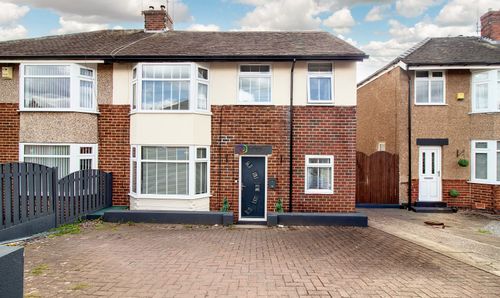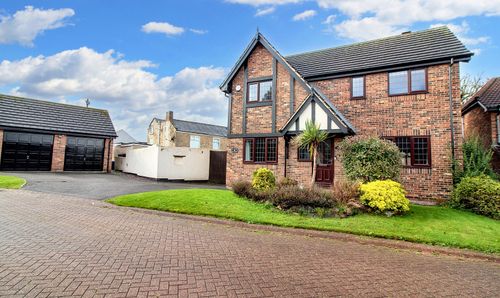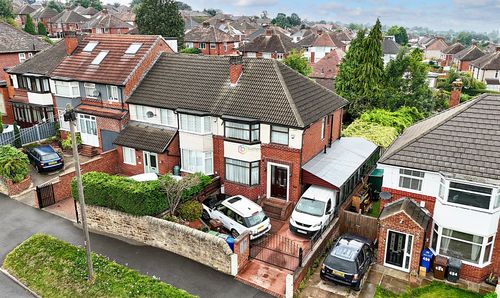3 Bedroom End of Terrace House, Studfield Road, Sheffield, S6
Studfield Road, Sheffield, S6
.png)
Butlers Estate Agents
Butlers Estate Agents Ltd, 60 High Street
Description
Upon entering, residents are greeted by a spacious reception room, ideal for hosting and relaxing in equal measure. The ground floor also features a kitchen, ready to be transformed into a culinary haven, with a convenient wet room and a separate WC adding a touch of practicality to every-day living.
Ascending the stairs, the first floor is home to three bedrooms - each offering a peaceful retreat from the world outside. A second WC on this level enhances the property's practicality, making it a functional and adaptable space for modern living.
Outside, the property boasts a garage and driveway, providing ample parking space for residents and guests alike. Gardens to both the front and rear offer an opportunity for green-fingered enthusiasts to craft their own outdoor oasis, perfect for enjoying on sunny days and tranquil evenings.
Conveniently offered with no chain, this property presents a rare chance to put your stamp on a home, tailor-made to your tastes and preferences. Fulfilling the aspirations of those seeking a blank canvas to create their ideal living space, this residence is a canvas waiting for a masterpiece to unfold within its walls.
With its superb location, versatile living accommodation, and scope for enhancement, this 3 bedroom end of terrace house is a hidden gem waiting to be discovered and transformed into a dream home. Don't miss out on this unmissable opportunity to realise the full potential of this property, and make your mark on its future.
EPC Rating: C
Key Features
- In need of modernisation
- Three Bedrooms
- Wet room
- WC on both floors
- Garage and driveway
- Gardens to front and rear
- No Chain
Property Details
- Property type: House
- Property style: End of Terrace
- Price Per Sq Foot: £214
- Approx Sq Feet: 840 sqft
- Plot Sq Feet: 2,745 sqft
- Council Tax Band: A
Rooms
Hall
The front door leads into a square hall with a door to the lounge and stairs to the first floor.
Lounge
4.24m x 4.15m
A generous lounge to the front of the house with a gas fire on a fireplace. There is a useful under stairs storage cupboard and a window to the front.
View Lounge PhotosKitchen
2.78m x 1.99m
In need of modernisation, it is currently fitted with wood panelling to all walls, a single electric oven, with hob and extractor above. The sink is beneath the window overlooking the rear garden.
View Kitchen PhotosUtility Area
Located just off the kitchen is an area for a washing machine. This has a door to the Wet Room.
Wet Room
Probably the most modern room in the house is this wet room, recently refitted as a wet room with wall mounted sink and shower.
View Wet Room PhotosRear Lobby
The rear lobby leads to an external door to the side of the house, a store and access to the downstairs WC.
Downstairs WC
Located at the rear quarter of the house just off the rear lobby.
Landing
Providing access to all bedrooms with a window to the side.
Bedroom One
3.26m x 4.29m
Located at the front of the house with twin windows and access to the WC.
View Bedroom One PhotosBedroom Two
3.88m x 2.73m
This double bedroom has a rear facing window and a useful storage cupboard.
View Bedroom Two PhotosBedroom Three
2.81m x 2.45m
A good sized third bedroom with a rear facing window.
View Bedroom Three PhotosFloorplans
Outside Spaces
Garden
The front garden is bordered with a hedge and is adjacent to the driveway. Offering a great opportunity for even more off-road parking or to retain for those who prefer to retain some greenery. The rear garden is a great size and has trees and lawned areas perfect for play or entertaining alike.
View PhotosParking Spaces
Location
Properties you may like
By Butlers Estate Agents
