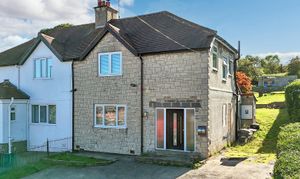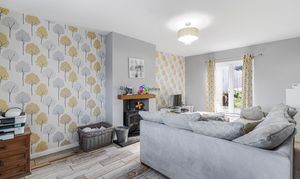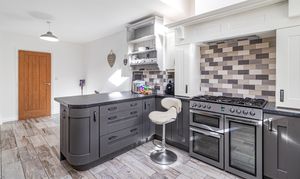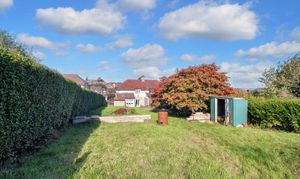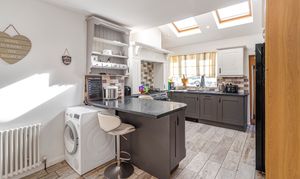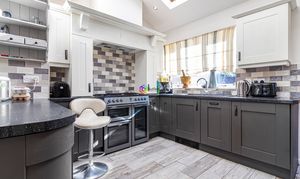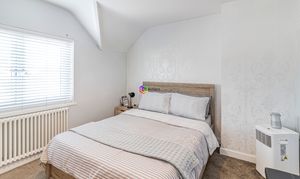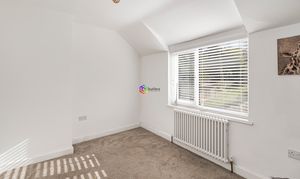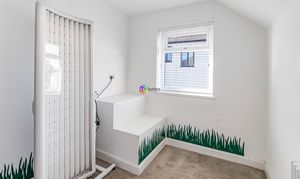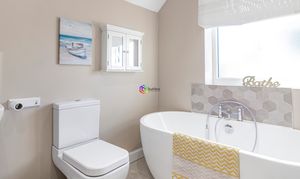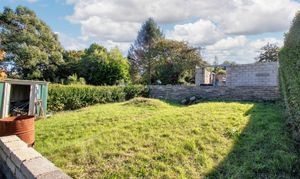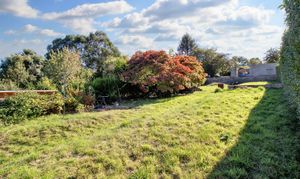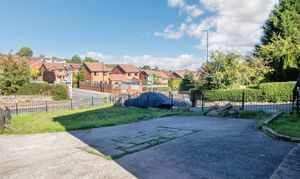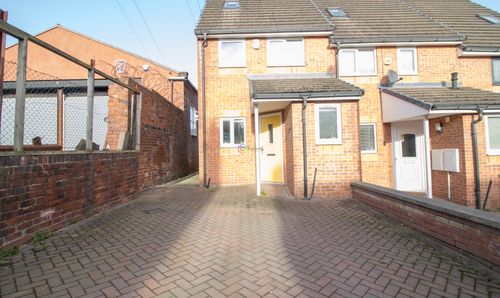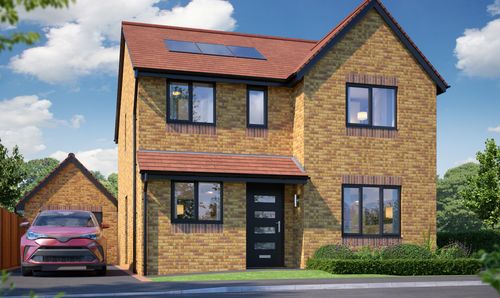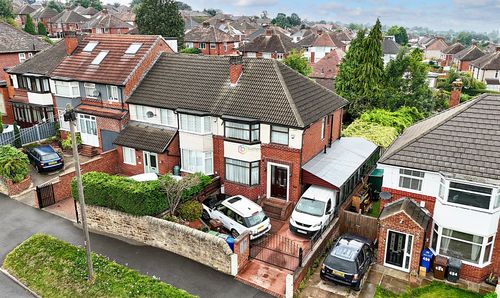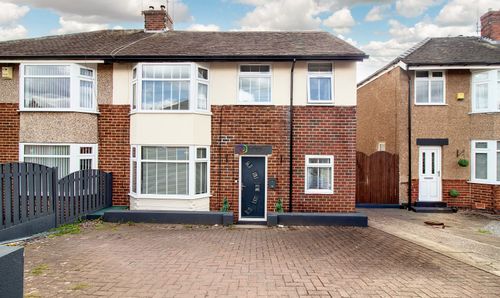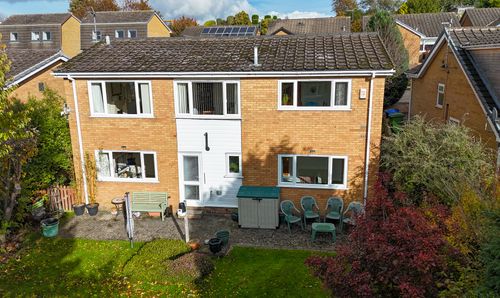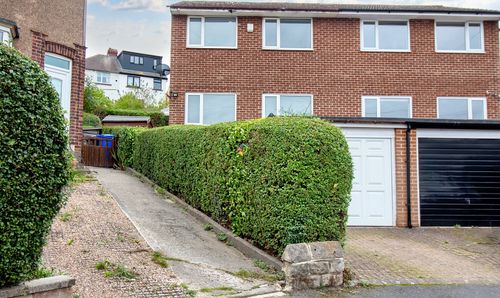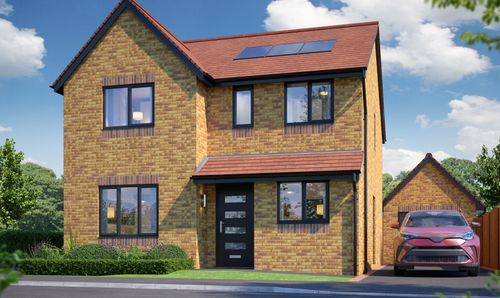3 Bedroom Semi Detached House, Mosborough Moor, Mosborough, S20
Mosborough Moor, Mosborough, S20
.png)
Butlers Estate Agents
Butlers Estate Agents Ltd, 60 High Street
Description
A striking four-piece contemporary bathroom suite elevates the comfort and convenience of this home. Notably, this property is conveniently available without the encumbrance of a chain, providing a seamless transition for discerning buyers. This property is further enhanced by an extensive rear garden, presenting an open canvas for outdoor activities and potential enhancements, tailoring the space to suit personal preferences.
Offering ample opportunities for development, this property features a double-width driveway, ensuring convenience and ease of access. Situated in a popular locale, this residence resides within the catchment area of the esteemed Mosborough Primary School, guaranteeing access to top-tier education for families.
In conclusion, this extended three-bedroom semi-detached house resonates with potential, presenting a myriad of possibilities for further expansion and personalisation. Boasting a generous lounge, a chic kitchen/diner, and a contemporary bathroom suite, this property offers a harmonious blend of comfort and style. The absence of a chain simplifies the buying process, while the expansive rear garden and the inclusion of a spacious double-width driveway contribute to the overall allure of this property. Located in a coveted area with access to exceptional educational facilities, this residence embodies a rare blend of practicality and desirability, making it a prime choice for discerning buyers seeking a sophisticated living environment.
EPC Rating: E
Key Features
- EXTENDED THREE BEDROOM SEMI DETACHED HOUSE
- GENEROUS LOUNGE
- KITCHEN / DINER WITH GREY KITCHEN
- FOUR PIECE MODERN BATHROOM SUITE
- NO CHAIN
- EXTENSIVE REAR GARDEN
- MANY OPPORTUNITIES TO EXTEND
- DOUBLE WIDTH DRIVEWAY
- POPULAR LOCATION WITHIN CATCHMENT FOR OUTSTANDING MOSBOROUGH PRIMARY SCHOOL
Property Details
- Property type: House
- Property style: Semi Detached
- Price Per Sq Foot: £285
- Approx Sq Feet: 1,141 sqft
- Plot Sq Feet: 8,536 sqft
- Property Age Bracket: 1940 - 1960
- Council Tax Band: B
Rooms
Hall
The modern front composite door leads into the Hall which has ample space to remove coats and shoes. Providing a nice welcome.
Lounge
5.85m x 3.47m
With windows to the front and rear flooding the room with natural light the multi burner adds to that cosy feeling when relaxing in this room.
View Lounge PhotosKitchen / Diner
6.30m x 3.52m
The extension to the original kitchen provides a lovely space for entertaining with grey base units with modern black worktops and contrasting white wall units. Integrated range cooker, fridge/ freezer and dishwasher. Its a great space for family and entertaining alike. A window looks over the rear garden and a door leads to the side of the property.
View Kitchen / Diner PhotosDownstairs WC
This downstairs WC has been created within the extended part of the house.
Landing
Providing access to all bedrooms and the family bathroom
Bedroom One
3.21m x 3.50m
Located at the front of the house this double bedroom has plenty of space to relax and unwind.
View Bedroom One PhotosBedroom Two
2.62m x 3.50m
With a rear facing window enjoying views over the rear garden.
View Bedroom Two PhotosBedroom Three
2.27m x 3.24m
A good sized third bedroom with a window to the side.
View Bedroom Three PhotosBathroom
An elegant space to soak in the modern freestanding bath beneath the window to the side. There is also the advantage of a shower cubicle, offering you the choice for your daily routine. Then there is a modern white WC and a white wash hand basin.
View Bathroom PhotosFloorplans
Outside Spaces
Garden
The front of the property has a lawned area and a hedge to one boundary. This leads along the side of the house to the rear garden. The rear garden is extensive and present many opportunities for expansion subject to the necessary permissions. With hedges to both sides the lawned area provides a perfect platform for play.
Parking Spaces
Driveway
Capacity: 5
A generous driveway to the front and side provide ample parking for at least five vehicles
Location
Properties you may like
By Butlers Estate Agents
