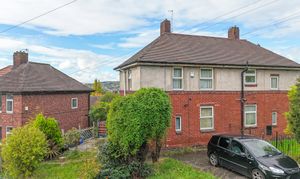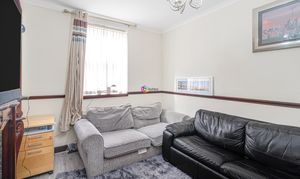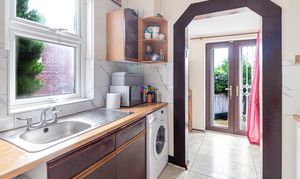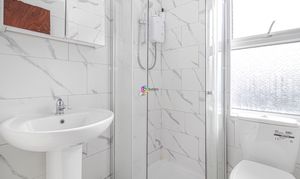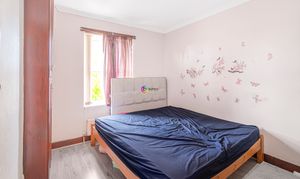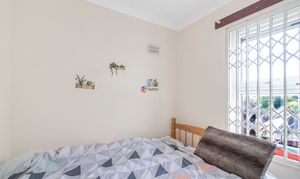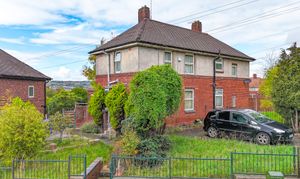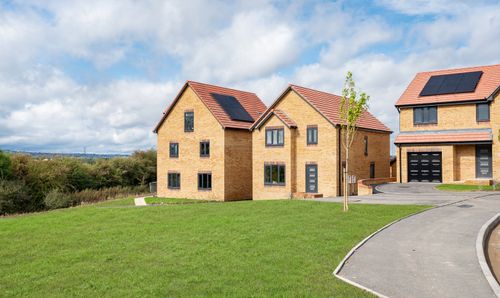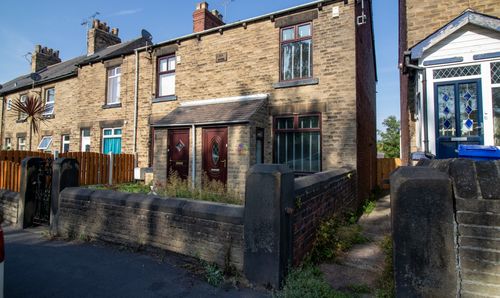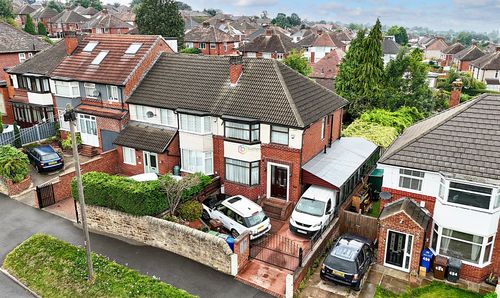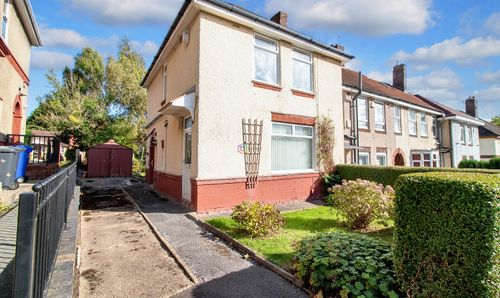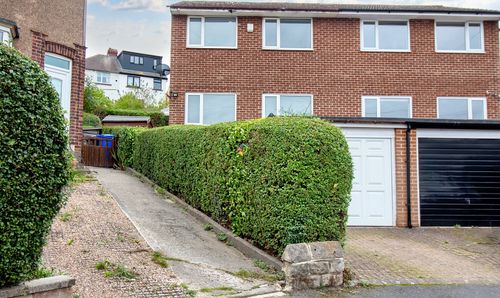2 Bedroom Semi Detached House, Barrie Road, Sheffield, S5
Barrie Road, Sheffield, S5
.png)
Butlers Estate Agents
Butlers Estate Agents Ltd, 60 High Street
Description
Need some mortgage advice? No worries, it's available to make the buying process smoother. And here's the best part - you can easily book viewings online to check out your potential new pad. Don't miss out on this fantastic opportunity to own a charming home that's sure to impress!
EPC Rating: D
Key Features
- EXTENDED SEMI DETACHED HOUSE
- TWO BEDROOMS
- NO CHAIN
- CORNER PLOT
- GARDENS TO FRONT AND REAR
- DRIVEWAY
- MORTGAGE ADVICE AVAILABLE
- BOOK VIEWINGS ONLINE
Property Details
- Property type: House
- Price Per Sq Foot: £210
- Approx Sq Feet: 594 sqft
- Plot Sq Feet: 2,594 sqft
- Council Tax Band: A
Rooms
Hall
The front door leads you into the hall which has stairs to the first floor and a useful understairs storage cupboard.
Lounge
4.66m x 3.18m
The lounge is a great size for this house with windows to the front and rear. The current tenants utilise the front half of this room as a dining area and then relax to the rear.
View Lounge PhotosKitchen
2.17m x 2.55m
In need of some modernisation to the units there is a window to the side and an arch through to the extension.
View Kitchen PhotosDining Area
1.40m x 2.56m
A room created by the exension at the rear of the house offering opportunities for a utility area , play room, home office or dining area.
Landing
The landing provides access to both bedrooms and the shower room
Bedroom One
4.72m x 3.17m
A good sized main bedroom with windows to the front and rear
View Bedroom One PhotosShower Room
Modernised with PVC-clad walls, a corner shower cubicle, a hand-wash basin on a pedestal, and a white WC.
View Shower Room PhotosFloorplans
Outside Spaces
Garden
There are gardens to front and rear offering space to play or for the keen gardeners to make their mark.
Parking Spaces
Location
Properties you may like
By Butlers Estate Agents
