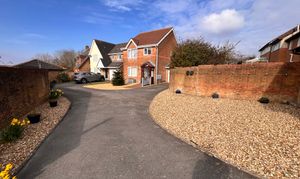Book a Viewing
To book a viewing for this property, please call Chris Davies Estate Agents, on 01446 711900.
To book a viewing for this property, please call Chris Davies Estate Agents, on 01446 711900.
3 Bedroom Detached House, Great Thomas Close, Rhoose, CF62
Great Thomas Close, Rhoose, CF62
.jpeg)
Chris Davies Estate Agents
Chris Davies Estate Agents, 29 Fontygary Road
Description
SITUATED AWAY FROM PUBLIC VIEW IS THIS IMMACULATE 3 BEDROOM DETACHED FAMILY HOME. Approached via a private drive serving just two properties, this detached family home comprises a porch, hall, spacious lounge, modern kitchen/diner and LARGE CONSERVATORY EXTENSION. The first floor has 3 bedrooms, the main bedroom having a pristine en-suite - and there is also a family shower room/WC.
Outside, there is great parking facilities for 4 vehicles, plus a single garage, and the rear garden is very well presented with a low maintenance theme with areas of patio, chippings and a sun deck. A summerhouse/shed provides options.
The house has gas central heating and uPVC double glazing throughout and really is a low maintenance family home presented to a cracking standard from tip to toe. With NO ONWARD CHAIN the ready willing and able buyer can be in for the summer of 2025!!
EPC Rating: C
Key Features
- TUCKED AWAY FROM PUBLIC VIEW
- IMMACULATE DETACHED HOME BUILT IN THE 1990S
- 3 BEDROOMS; ONE WITH AN EN-SUITE
- SPACIOUS LOUNGE; MODERN KITCHEN/DINER
- LARGE CONSERVATORY EXTENSION TO REAR
- CLOAKROOM/WC AND FAMILY SHOWER ROOM/WC
- OPEN VIEWS TO THE REAR; NO ONWARD CHAIN
- GREAT PARKING FACILITIES & A GARAGE
- ENCLOSED REAR GARDEN WITH SUMMERHOUSE
- EPC RATING C74
Property Details
- Property type: House
- Plot Sq Feet: 4,004 sqft
- Property Age Bracket: 1990s
- Council Tax Band: E
Rooms
Entrance Porch
Accessed via uPVC door with obscure glazing with matching adjacent panels. Carpeted. Further uPVC door to hall.
Hallway
With a laminate flooring and a carpeted stair case leading to the first floor. Panel doors lead to cloakroom WC and living rom. Radiator. meter cupboard and coved ceiling.
WC Cloaks
1.19m x 0.81m
Laminate flooring and with a white suite comprising WC and wash basin with vanity cupboard under. Mirrored cosmetics cabinet, radiator and obscure front window.
View WC Cloaks PhotosLiving Room
5.03m x 4.06m
Immaculately decorated and carpeted room with front window, two radiators and coved ceiling. Panelled door leads to the kitchen dining room.
View Living Room PhotosKitchen Dining Room
4.98m x 2.69m
Carpeted and initially with space for family table and chairs. Radiator. French style uPVC doors leading to the conservatory extension and a panelled door accesses the handy under stair storage cupboard. The kitchen is fitted with matching eye level and base units in a Beech style and these are complemented by modern worktops, with stainless steel sink unit inset and mixer tap over - additional filtered water tap. Strip light, ceramic tiled splash backs and window looking into the conservatory.
View Kitchen Dining Room PhotosConservatory
4.80m x 2.90m
Carpeted and with a mono pitch polycarbonate roof, the conservatory has a dwarf brick wall with uPVC windows and sliding doors giving access onto the rear garden. Various power points, TV and radiator.
View Conservatory PhotosLanding
Carpeted, matching the stairs and with panelled doors giving access to the three bedrooms, shower room WC and to two handy storage cupboards - one of which is an airing cupboard with combi boiler. Loft hatch. Side window.
Bedroom One
3.51m x 2.84m
Carpeted double bedroom with front window, radiator and coved ceiling. Recesses (excluded from dimensions) is a fitted double wardrobe and a sliding panel door leads to the en suite.
View Bedroom One PhotosEn Suite
2.16m x 1.47m
Immaculate and with white suite comprising WC with concealed cistern, wash basin with vanity cupboards under plus a double width, fully tiled shower cubicle with thermostatic shower inset. Obscure side window. Easy wipe flooring and ceramic tile splash backs. Chrome heated towel rail.
View En Suite PhotosBedroom Two
3.05m x 2.79m
Carpeted double bedroom with radiator. Recesses (excluded from dimensions) single cupboard/wardrobe. Rear window which enjoys glorious views across the adjacent farmland.
View Bedroom Two PhotosBedroom Three
2.36m x 2.08m
Carpeted single bedroom with front window and radiator.
View Bedroom Three PhotosShower Room WC
1.88m x 1.83m
Following the theme from the rest of this immaculate property, this pristine suite is in white with concealed cistern, wash basin with vanity cupboards under and quadrant style, larger than average, shower cubicle (fully tiled). There is a thermostatic and electric shower inset. Tiled effect easy wipe flooring. Fully ceramic walls and sill plus obscure rear window. Shaver point, extractor and ladder style towel radiator. Mirror fronted cosmetics cabinet.
View Shower Room WC PhotosGarage
5.08m x 2.77m
Accessed from the front via electric roller door (remote control), the garage has rafter storage, power and lighting. Door to rear garden.
Floorplans
Outside Spaces
Front Garden
Laid with Cotswold chippings with central tree. Block paved path leads to the front door.
View PhotosRear Garden
Initially with a block paved patio area, a non slip ramp with handrail leads to the main area of the garden which is laid with a mix of stone chippings, patio slabs and corner sun deck. Garden is enclosed by well maintained fencing and a large summerhouse style construction, which will remain. Tap and power points.
View PhotosParking Spaces
Driveway
Capacity: 2
Tarmac and providing off road parking for two vehicles, in addition there is a stone chipped area which can provide further parking for two vehicles if required. Driveway leads to the garage.
Location
Properties you may like
By Chris Davies Estate Agents


























