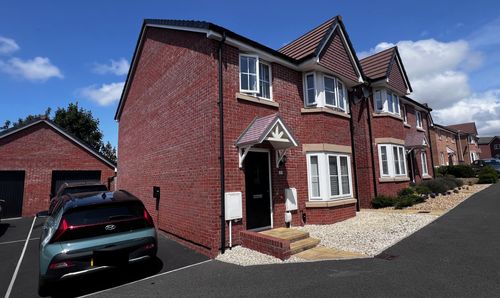2 Bedroom Terraced House, Rhoose, Barry, CF62
Rhoose, Barry, CF62
.jpeg)
Chris Davies Estate Agents
Chris Davies Estate Agents, 29 Fontygary Road
Description
IDEAL FIRST TIME BUY property in need of some modernising. Sought after location, in a cul-de-sac and within walking distance tot eh rail station, bus route, beaches and nature walks. Accommodation comprises entrance hall, WC cloaks, kitchen, large lounge and full width conservatory. The first floor has two double bedrooms, both with double fitted wardrobes and a bathroom. The rear garden is enclosed and of a South Westerly direction. There is parking for 2 cars (nose to tail) as well as a garage.
EPC Rating: C
Key Features
- NO ONWARD CHAIN
- IDEAL FIRST TIME BUY OR INVESTMENT PROPERTY
- LOUNGE PLUS CONSERVATORY
- TWO DOUBLE BEDROOMS
- DRIVE AND GARAGE
- SOUTH WESTERLY ENCLOSED GARDEN
- EPC C77
Property Details
- Property type: House
- Price Per Sq Foot: £268
- Approx Sq Feet: 764 sqft
- Plot Sq Feet: 1,604 sqft
- Property Age Bracket: 2000s
- Council Tax Band: C
Rooms
Entrance Hall
Accessed via uPVC front door with opaque glazing. Laminate floor and carpeted dog leg stairs lead to the first floor. Radiator. Internal doors to WC cloaks, kitchen and living room.
WC
1.52m x 0.86m
White wall hung basin and low level WC. Radiator. Vinyl floor and front aspect opaque window.
View WC PhotosKitchen
2.54m x 2.11m
Fitted eye level and base units with worksurfaces and inset sink unit. Wall mounted Baxi combi boiler. Space for tall fridge freezer and space for washing machine. Front aspect window. Inset gas hob, oven under and cooker hood over. Tiled floor.
View Kitchen PhotosLiving Room
4.98m x 4.17m
Carpeted lounge with double opening uPVC doors to conservatory plus additional window. Radiator. Door to large under stair storage cupboard.
View Living Room PhotosConservatory
3.48m x 3.10m
Polycarbonate roof and uPVC windows all round. Tiled effect laminate floor. Double opening uPVC doors onto rear garden.
View Conservatory PhotosLanding
Carpeted matching the stairs. Loft hatch. Internal doors to two double bedrooms and bathroom.
Bathroom
2.13m x 1.83m
White bath with shower attachment off taps, close coupled WC and wash hand basin. Radiator. Extractor. Tiled splash backs.
View Bathroom PhotosBedroom Two
3.20m x 2.49m
Carpeted double bedrooms with two rear aspect windows and radiators. Double opening fitted wardrobes.
View Bedroom Two PhotosBedroom One
3.56m x 2.92m
Carpeted double bedroom with two rear aspect windows and radiators. Double opening fitted wardrobes.
View Bedroom One PhotosFloorplans
Outside Spaces
Parking Spaces
Allocated parking
Capacity: 2
Parking for two cars - nose to tail, directly in front of the garage
Location
Properties you may like
By Chris Davies Estate Agents















