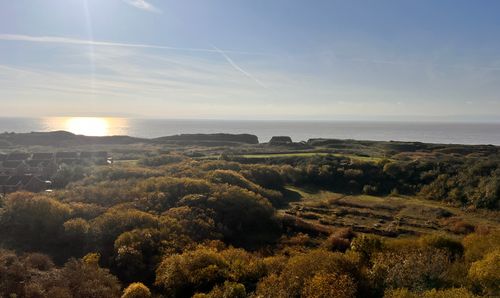Book a Viewing
To book a viewing for this property, please call Chris Davies Estate Agents, on 01446 711900.
To book a viewing for this property, please call Chris Davies Estate Agents, on 01446 711900.
2 Bedroom End of Terrace House, Railway Road, Rhoose, CF62
Railway Road, Rhoose, CF62
.jpeg)
Chris Davies Estate Agents
Chris Davies Estate Agents, 29 Fontygary Road
Description
2 DOUBLE BEDROOM END TERRACE IN A CUL DE SAC WITH ONLY TWO OTHER PROPERTIES; EN-SUITE; TWO CAR PARKING -
Situated in a desirable position and with some sea glimpses from the front, this Taylor Wimpey home is really well presented. Accommodation generally comprises an entrance hall, spacious living room with French doors to the enclosed rear garden, cloakroom/WC and modern kitchen with integrated oven, hob and hood.
The first floor has the two bedrooms (one en suite) plus a bathroom/WC with fixed rainfall style head. The loft space is boarded and accessible via a drop down ladder.
Outside, the property has a small frontage leading to the front door, two side by side parking spaces and the enclosed rear garden.
The property comprises gas central heating via an annually serviced combi boiler and double glazing.
The rail station of Rhoose is a comfortable walk away and this links the commuter to Bridgend and Cardiff. Rhoose feeds to Cowbridge Comprehensive School and generally has excellent amenities including a Tesco, Village stores including post office, pharmacy and butcher plus the Fontygary complex is a great hub with its bowling alley, mini golf, excellent menu choice and galleried seating to enjoy wonderful sea views!
EPC Rating: B
Key Features
- 2 DOUBLE BEDROOM END OF TERRACE/SEMI
- SPACIOUS LOUNGE WITH FRENCH DOORS
- MODERN KITCHEN WITH OVEN/HOB/HOOD
- MAIN BATHROOM & AN EN-SUITE SHOWER ROOM
- TUCKED AWAY - 1 OF 3 IN A CUL DE SAC
- 2 CAR SPACE DRIVE RIGHT IN FRONT OF THE HOUSE
- ENCLOSED LANDSCAPED REAR GARDEN
- EPC RATING OF B83
Property Details
- Property type: House
- Plot Sq Feet: 2,045 sqft
- Property Age Bracket: 2010s
- Council Tax Band: C
Rooms
Entrance Hall
Accessed via a door with two obscure glazed panels, the hall is carpeted and has a matching staircase. Column panelled doors lead off to the living room and cloakroom/WC whilst open access leads to the kitchen. Alarm control panel and radiator.
Living Room
4.70m x 3.94m
A super size room nicely presented and with French doors to the enclosed rear garden. There is a radiator and HIVE heating controls whilst a column panelled door leads to a handy under stair storage cupboard.
View Living Room PhotosKitchen
3.00m x 1.80m
An immaculate kitchen with a vinyl flooring and comprising a range of eye level and base units complemented by modern worktops which have a 1.5 bowl sink unit inset. Integrated appliances include a 4 ring gas hob, electric oven and glass canopied extractor hood. There are spaces for other appliances as required. A front window looks into the private front area and there are ceramic tiled splashback areas. Kick level heated and concealed combi boiler which was serviced in February 2025.
View Kitchen PhotosCloakroom/WC
1.52m x 0.86m
With a vinyl flooring and comprising a white WC and corner pedestal basin with tiled splashback. Obscure front window, radiator and fuse box.
View Cloakroom/WC PhotosLanding
Carpeted and with column panelled doors to the two double bedrooms and bathroom. Drop down loft hatch to a boarded loft.
Bedroom One
3.05m x 2.92m
A carpeted double bedroom with a rear window, radiator and column panelled door leading to the en-suite.
View Bedroom One PhotosEn-Suite
3.05m x 0.89m
With a vinyl flooring and white suite comprising WC, basin with vanity cupboard under and fully tiled shower cubicle with thermostatic shower unit. Chrome heated towel rail, shaver point and mirror fronted cosmetics cupboard. Ceramic tiled splashbacks.
View En-Suite PhotosBedroom Two
3.23m x 2.51m
A second carpeted double bedroom this time with front windows offering some sea glimpses. There is a radiator, storage cupboard over the stairwell and a recessed double wardrobe excluded from dimensions provided.
View Bedroom Two PhotosBathroom/WC/Shower
2.03m x 1.83m
With a white suit comprising a WC, pedestal basin and bath which has a shower screen and thermostatic shower over(fixed rainfall style head and adjustable rinse unit). Ceramic tiled splashbacks and vinyl flooring. Chrome heated towel rail and smooth ceiling with 4 recessed spotlights, plus extractor.
View Bathroom/WC/Shower PhotosFloorplans
Outside Spaces
Front Garden
With a planted side section and slabbed frontage with two steps leading to the front door. Also, there is a side access point which leads to the rear garden via gate.
View PhotosRear Garden
A really well kept garden that has an initial area of slabbed patio and this leads on to a lawn with further slightly raised deck with solar lighting. The garden is enclosed by timber fencing with trellis over.
View PhotosParking Spaces
Driveway
Capacity: N/A
Location
Properties you may like
By Chris Davies Estate Agents















