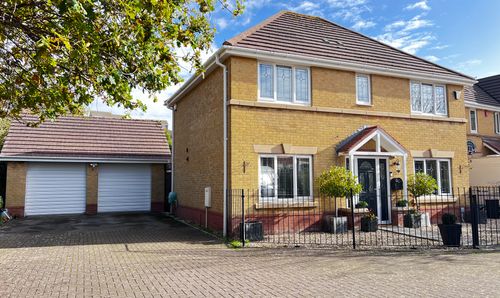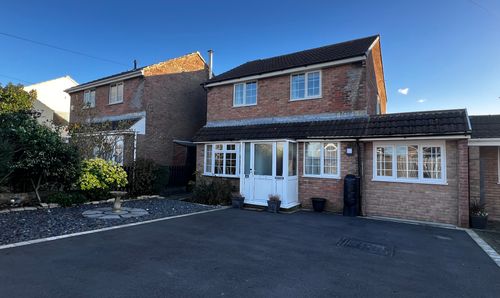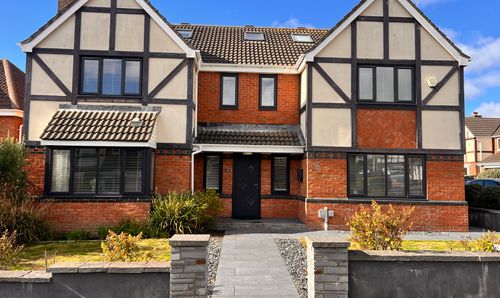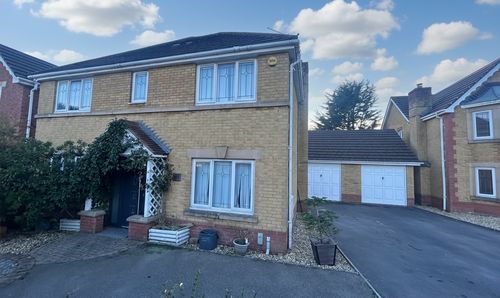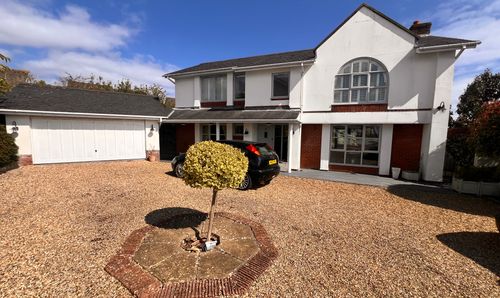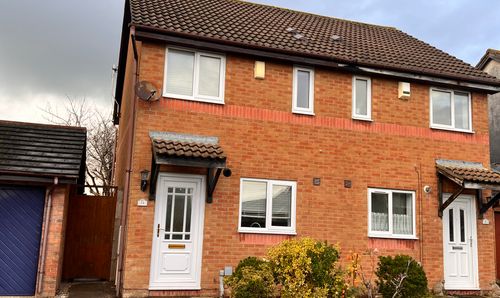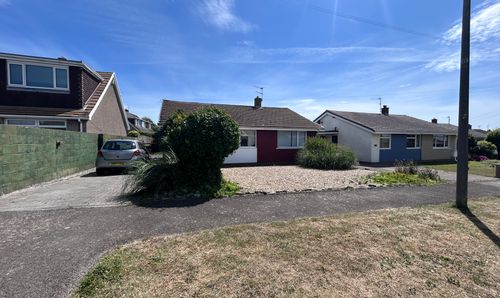Book a Viewing
To book a viewing for this property, please call Chris Davies Estate Agents, on 01446 711900.
To book a viewing for this property, please call Chris Davies Estate Agents, on 01446 711900.
4 Bedroom Detached Bungalow, West Paddock at Readers Lane, Rhoose, CF62 3ER
West Paddock at Readers Lane, Rhoose, CF62 3ER
.jpeg)
Chris Davies Estate Agents
Chris Davies Estate Agents, 29 Fontygary Road
Description
**A RARE GEM IN THE HEART OF RHOOSE - DETACHED BUNGALOW ON A SPRAWLING 1/2 ACRE PLOT**
Welcome to this exceptional, centrally positioned detached bungalow offering a lifestyle of privacy, comfort and convenience. As you step into this versatile home, you'll be captivated by the sheer possibilities it presents. With a configuration that allows for annexe possibilities and comprising, 4/5 bedrooms, and 2/3 reception rooms, this property is designed for modern living at its finest.
The interior boasts 2 bathrooms, a convenient cloaks/WC, and not one but two utility rooms to cater to the busy demands of every-day life. The layout flows seamlessly, offering both privacy and togetherness when desired, catering to the needs of a growing family or those seeking extra space for hobbies or guests.
Stepping outside, the property is enveloped by mainly lawned gardens, ensuring tranquillity and privacy for outdoor relaxation or entertaining. A detached double garage and ample parking space add to the convenience, with an in/out driveway accessed via double gates offering both security and ease of access.
At the core of this property is a commitment to quality and comfort, evident in every corner and detail. Ideally located in a select community, this property is a stone's throw away from a host of local amenities and transport links, making daily life a breeze. Whether you're seeking a peaceful retreat to call home or a place to entertain with ease, this bungalow caters to your every need.
Don't miss the opportunity to make this premium property your own - contact us today to schedule a viewing and experience the privacy and comfort that awaits within these walls.
Agent’s Note re: IMPROVEMENTS - The current seller’s have embarked on an improvement process and some may not be visible to the naked eye. The property now has uPVC double glazed windows throughout (except kitchen, bathroom and cloakroom/porthole and Velux windows). The property has a new fuse board (2020) with all wiring and circuitry tested at the same time. The two boilers are serviced annually and indeed were more recently serviced in July 2024. The multi-fuel stove in the living room has a 10 year warranty and was newly fitted in July 2024. The property has CCTV with 6 cameras and it is all viewable on a smartphone. Additionally, the property has security lighting around the premises. All fascias and soffits have been cladded with uPVC for ease of maintenance. 3 waterproof electric sockets have been installed. Superfast broadband has been installed - 900mbps guaranteed.
EPC Rating: D
Key Features
- APPROXIMATELY 1/2 AN ACRE OVERALL PLOT
- CENTRALLY POSITIONED DETACHED BUNGALOW
- VERSATILE ACCOMMODATION - ANNEXE POSSIBILITIES
- 4/5 BEDROOMS AND 2/3 RECEPTION ROOMS
- 2 BATHROOMS; CLOAKS/WC; 2 UTILITY ROOMS
- MAINLY LAWNED AND GARDENS - GREAT PRIVACY!
- DETACHED DOUBLE GARAGE; GREAT PARKING
- IN/OUT DRIVEWAY ACCESSED VIA DOUBLE GATES
- EPC RATING OF D62
Property Details
- Property type: Bungalow
- Property style: Detached
- Plot Sq Feet: 18,019 sqft
- Council Tax Band: G
Rooms
Entrance Hall.
Accessed via a covered external porch and then through double multi-paned doors. The hallway has an oak style laminate flooring and is light, airy and welcoming. It continues in a reverse L shape with matching doors giving access to the living room, kitchen, two double bedrooms and bathroom plus a door leads through to the easterly quarters (potential annexe etc). There is a triple width storage cupboard, two radiators with period style covers to remain, coved ceiling plus loft hatch. There is an extendable ladder which leads to the mostly boarded large loft space.
View Entrance Hall. PhotosLiving Room.
4.85m x 4.29m
With an oak style laminated flooring and feature bow shaped uPVC front windows with deep sill. A focal point is of a superb fireplace with flagstone hearth and multi fuel stove inset. Smooth coved ceiling, radiator and double multi-paned doors give access to the dining room.
View Living Room. PhotosDining Room.
3.58m x 3.40m
This second reception room has a light oak style laminated flooring and feature double glazed French doors leading out on to the extensive gardens. Smooth coved ceiling with central rose plus radiator. Wide serving hatch to the family kitchen.
View Dining Room. PhotosFamily Kitchen/Dining Space
4.57m x 3.58m
An excellent size very well appointed kitchen which has matching eye level and base units in cream. These are complemented by modern worktops which have a two and a half bowl stainless steel sink unit with mixer tap over. There is an integrated dishwasher plus slot in Rangemaster range. There is a five ring gas burner, hot plate, double oven, grill and plate drawer (this will remain) and also has a matching extractor hood over. There is a quarry tile style flooring plus ceramic tiled splash backs. Smooth coved ceiling plus wooden framed double glazed windows look on to the rear garden. A door then leads through to the utility room.
View Family Kitchen/Dining Space PhotosUtility Room.
2.61m x 1.57m
With the continuation of the tiled flooring matching the kitchen, here there is space for side by side washing machine and tumble dryer as required (appliances not included). Wall mounted Worcester combi boiler firing the gas central heating and this was replaced in late 2018. Free standing space for a fridge/freezer. Ceramic tiled splash backs and a stable style door (double glazed) leads out on to the rear garden.
Bathroom/WC.
3.22m x 2.61m
A large bathroom with a white suite comprising close coupled WC, pedestal basin and matching bath with brass style furniture. There is also a single fully tiled shower cubicle. A ceramic tiled flooring complements the decoration and there is a coved ceiling plus dado rail. Rear obscure uPVC window, radiator plus floor to ceiling airing cupboard. Shaver point.
View Bathroom/WC. PhotosBedroom One.
3.65m x 3.35m
A recently recarpeted and well proportioned double bedroom which has a uPVC front window looking on to the grounds. Recessed, there are two double and a single floor to ceiling wardrobe and these are excluded from the dimensions provided. Coved ceiling plus radiator.
View Bedroom One. PhotosBedroom Two.
3.40m x 2.87m
A second double bedroom with light oak style laminate flooring and front uPVC window. There is a triple width floor to ceiling wardrobe included in the dimensions provided. Coved ceiling plus radiator.
View Bedroom Two. PhotosLobby Style Cupboard.
Here there are two doors dividing the main bungalow and the easterly quarters and in essence there is handy under stair storage and hanging space.
Second Hallway Area
With a dual access point - one connecting the main bungalow and also there are double glazed French doors which offer external side access. The hallway is welcoming and laid with laminated flooring. There is a coved ceiling plus radiator. Matching doors give access to the very spacious living room (bedroom 5), double bedroom (bedroom 4) and utility. There is also a carpeted staircase with spindle balustrade leading up to the first floor.
View Second Hallway Area PhotosLiving Room.
5.00m x 4.39m
A very spacious recarpeted reception room which has front bow shaped uPVC window with a deep sill. Radiator and coving.
View Living Room. PhotosBedroom Four
3.88m x 2.77m
A recarpeted double bedroom with a full range of floor to ceiling wardrobes at either end of the room excluded from dimensions provided. There is a coved ceiling, radiator and side uPVC windows.
View Bedroom Four PhotosUtility Room
4.75m x 2.13m
Light and airy there is a good range of matching eye level and base units in white with silver effect trim. There are side and rear uPVC windows looking onto the rear section of the gardens. There is a stainless steel sink unit, general storage space and a coved ceiling. A wall mounted Worcester combi boiler fires the central heating for the easterly quarters of the property. Recently re-laid cushioned vinyl flooring. Open door access leads to a rear lobby and then to the shower room/WC.
View Utility Room PhotosLobby.
With a cushioned vinyl flooring and with a fully glazed double glazed door giving access to the rear garden. Coving. Door to the shower room/WC.
Shower Room/WC.
2.11m x 1.80m
With a ceramic tiled flooring and white suite comprising WC with concealed cistern, refitted basin with vanity cupboards under and fully re-tiled shower cubicle. There is an obscure uPVC rear window, fully ceramic tiled walls, splash backs and sill plus radiator, shaver point and coving.
View Shower Room/WC. PhotosLanding.
Carpeted matching the staircase, the landing has doors giving access to a bedroom, walk-in storage cupboard/wardrobe and also to a handy walk-in loft space.
View Landing. PhotosLoft Space.
A walk-in loft space with pitched roof handy for storage of suit cases, Christmas decorations etc.
Walk-in Wardrobe/Storage Room.
2.06m x 1.95m
A really handy carpeted 'room' with hanging rail and corner shelving.
Bedroom Three
4.82m x 2.79m
With partially restricted headroom this carpeted bedroom can take a double bed as required. It has a Velux double glazed side window, radiator and door accessing the en-suite cloakroom/WC. Currently used as a home office.
View Bedroom Three PhotosEn-Suite Cloakroom/WC.
2.79m x 2.16m
With a cushioned vinyl flooring and a white suite comprising close coupled WC and pedestal basin with tiled surround. There is a radiator, eaves style storage cupboards plus two windows - one a Velux double glazed side window and the other a feature port hole style single glazed circular rear window. Potential here to modify it to a shower room/wet room if required.
View En-Suite Cloakroom/WC. PhotosFloorplans
Outside Spaces
Front Garden
Primarily laid to a good expanse of lawn with plants, shrubs and trees, this then opens into the side and rear garden areas. There are three entrance points - the central one being a flagstone stepped path leading to the front entrance and this bisects to further pathways leading to the left and right side respectively. A wooden cabin has been erected here and this has a stable door and power and lighting.
Garden
48.12m x 43.86m
These measurements are the lengths and widths of the whole plot which equate to just over half an acre.
View PhotosRear Garden
These areas are primarily laid to well kept lawn and bordered by well maintained hedgerow and timber fencing. They really do enjoy an excellent degree of privacy and sweep to the rear of the property with further trees and high block wall boundary. Centrally there is a slabbed sun patio enjoying a westerly aspect and this adjoins a slightly raised but level sun deck with raised planted flower beds and terrace style fencing plus spindle balustrade division. Outside tap plus various lights and a concrete perimeter walkway feeds around the property. Recycling galvanised shed to remain.
Parking Spaces
Double garage
Capacity: 2
22' 5'' x 18' 6'' (6.83m x 5.63m). Of block construction and with a pitched roof with handy storage into the rafters. Power and lighting is provided.
Driveway
Capacity: 6
Approached via a shared private drive and then through galvanised metal gates there is a 'drive in drive out' circular drive which in turn leads to a detached double garage. There is a central planted feature and there are various access points leading off to the many areas of garden with shrubs, plants, trees and so on.
Location
Hidden away and accessed via Brendon View Close (and then Reader's Lane), West Paddock is unbelievably central and convenient. It offers total privacy but easy access to the Village amenities and Rhoose rail station linking the commuter to Bridgend and Cardiff, and beyond.
Properties you may like
By Chris Davies Estate Agents







































