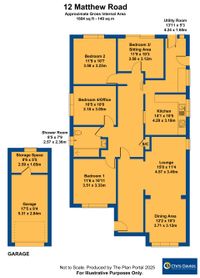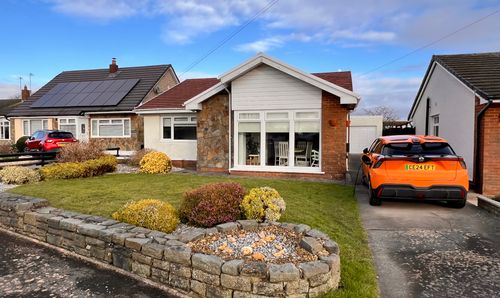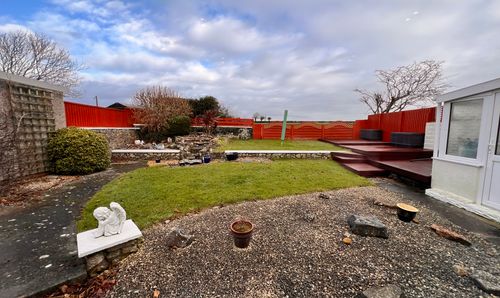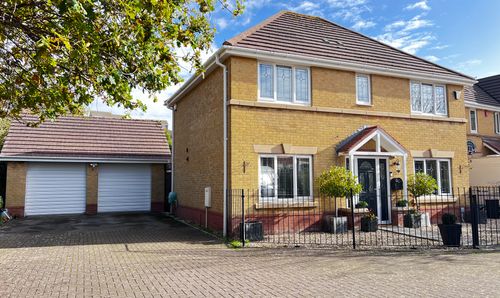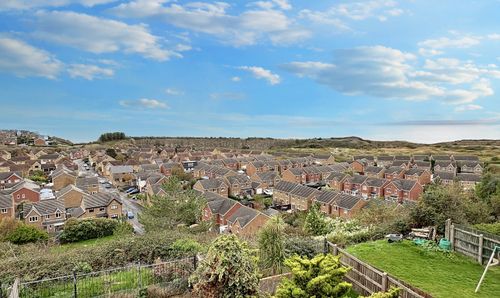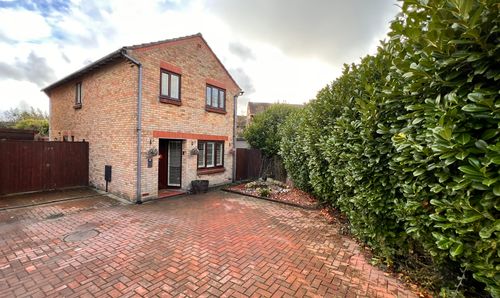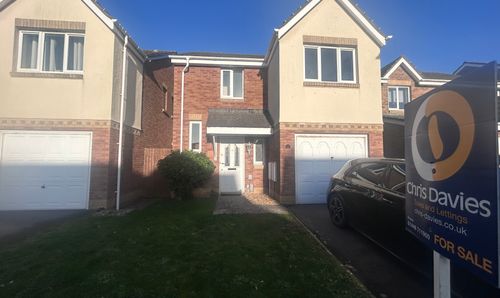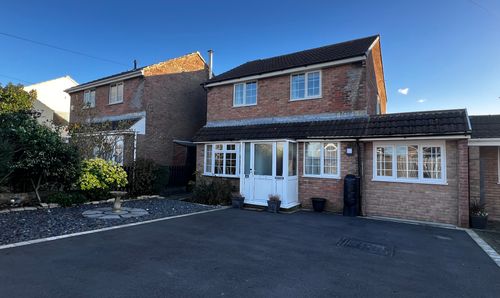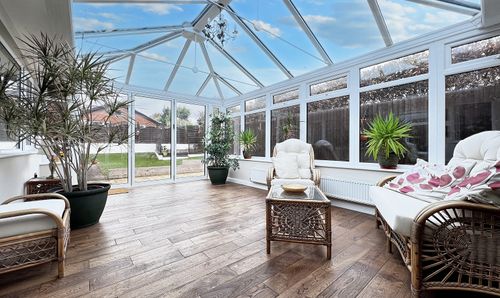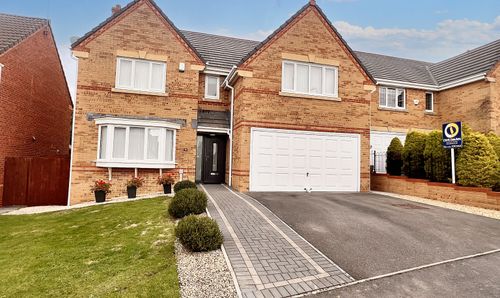Book a Viewing
To book a viewing for this property, please call Chris Davies Estate Agents, on 01446 711900.
To book a viewing for this property, please call Chris Davies Estate Agents, on 01446 711900.
4 Bedroom Detached Bungalow, Matthew Road, Rhoose, CF62
Matthew Road, Rhoose, CF62
.jpeg)
Chris Davies Estate Agents
Chris Davies Estate Agents, 29 Fontygary Road
Description
Welcome to this charming 4 bedroom detached bungalow that offers the perfect blend of comfort and style. Step inside to find a spacious lounge/dining room and modern kitchen with a convenient utility room off. The versatile accommodation can easily adapt to your needs - 4 bedrooms and 2 receptions, or 2 bedrooms and 4 reception rooms or anywhere in between. There is a gorgeous refitted shower room/WC, and don't forget about the driveway, EV charging point, and single garage - making parking a breeze. The good-sized yet manageable rear garden is a delightful retreat, perfect for enjoying the fresh air and sunshine.
EPC Rating: C
Key Features
- DELIGHTFUL DETACHED BUNGALOW
- VERSATILE ACCOMMODATION AS REQUIRED
- 2/3/4 BEDROOMS AND 2/3/4 RECEPTION ROOMS
- SPACIOUS MODERN KITCHEN WITH UTILITY OFF
- STYLISH REFITTED SHOWER ROOM/WC
- OPEN PLAN LOUNGE/DINING ROOM
- DRIVEWAY, EV CHARGING POINT AND SINGLE GARAGE
- GOOD SIZE BUT MANAGEABLE REAR GARDEN
- EPC RATING OF C71
Property Details
- Property type: Bungalow
- Property style: Detached
- Property Age Bracket: 1960 - 1970
- Council Tax Band: D
Rooms
Entrance Hall
Accessed via a composite door with patterned obscure glazing and matching side panels. Solid Oak flooring leads through to the main accommodation. Radiator and attractive original stone wall. Internal door with frosted glazed panels leads to the living area.
View Entrance Hall PhotosLiving Area
Initially with a solid Oak flooring, a panelled door with frosted glazing leads to the inner hall and additionally there is open plan access to the lounge and dining room.
Lounge
4.57m x 3.45m
With a solid Oak flooring this lounge area has a side window with stained glass effect feature. the focal point is that of an Oak fire surround with Granite style hearth. Currently there is a display style fireplace - this could be opened up if required. Smooth coved ceiling and radiator. Step leads down to the dining area.
View Lounge PhotosDining Area
3.71m x 3.12m
With continuation of the solid Oak flooring, this area has front windows, radiator and two wall lights. Smooth coved ceiling.
View Dining Area PhotosInner Hallway
5.89m x 2.13m
With solid Oak flooring. Matching panelled doors give access to the four bedrooms (currently used as two bedrooms, office and sitting room), luxury shower room and finally a sliding cottage style door leads to the modern kitchen. The kitchen is also viewable from a window from the hall - to allow passage of light. Radiator, smooth ceiling with 7 recessed spot lights. Plus there is a loft hatch and final double doors accessing handy storage.
Kitchen
4.29m x 3.18m
A very spacious kitchen which is fitted with a range of eye level ans base units in cream which are complemented by laminated granite effect worktops and one and a half bowl polycarbonate sink unit with antique style mixer tap over. Integrated appliances include 4 ring gas hob with electric oven under. Also a slot in space for a dishwasher plus space for table and chairs. Coved ceiling with various lighting plus uPVC windows and internal window looking into the utility. Radiator, ceramic tile splash backs and flooring. Additional recess (excluded from dimensions) which offers space for an upright fridge freezer. Solid door with stained style glazing leads to the utility room.
View Kitchen PhotosUtility Room
4.24m x 1.60m
Ceramic tile flooring, there is space for additional appliances, boot and shoe storage etc. Obscure uPVC door which leads to the drive - with matching side window, plus an additional uPVC rear door leads to the rear garden. Polycarbonate style roof.
View Utility Room PhotosBedroom One
3.51m x 3.33m
With a light LVT flooring, this spacious double bedroom has smooth ceiling with 5 recessed spotlights, radiator and front window.
View Bedroom One PhotosShower Room
2.57m x 2.36m
Beautifully refitted with stylish modern tiled walls, flooring and splash backs. White suite comprising WC with concealed cistern, wash basin with marble surround plus walk in shower enclosure with fixed glass screen. Here there is a rainfall style shower unit and adjustable rinse unit. Handy recessed storage / display shelf. Cosmetics cupboard and antique style radiator. Obscure side window. Smooth ceiling with 6 recessed spot lights and extractor. Handy storage cupboards and drawers with marble top over. In Wall electric toothbrush charger with shaver socket.
View Shower Room PhotosBedroom Two
3.58m x 3.23m
With a light LVT flooring, this double bedroom has a smooth ceiling with 6 recessed spotlights, radiator and rear window looking onto the garden and fields beyond.
View Bedroom Two PhotosBedroom Three / Sitting Room
3.58m x 3.12m
With a light LVT flooring this versatile room, currently used as a second lounge, has sliding uPVC doors giving access onto the rear garden. Smooth coved ceiling with 6 recessed spotlights and column style contemporary radiator.
View Bedroom Three / Sitting Room PhotosBedroom Four / Office
3.18m x 3.05m
With light laminated flooring, this versatile room is currently used as a home office and seating area but is easily a double bedroom if required. Smooth ceiling with 5 recessed spotlights, contemporary column style radiator and a side window with stained glass feature.
View Bedroom Four / Office PhotosGarage
5.31m x 2.84m
Accessed via up and over door. The garage is block build and has two operational power sockets (nb the lighting is not functional). To the rear this is an additional handy storage section
Rear of Garage Storage Space
2.59m x 1.65m
uPVC door and windows.
Floorplans
Outside Spaces
Front Garden
Laid to a level lawn with various planted sections which have contemporary stone chippings. Dwarf stone built front wall.
View PhotosRear Garden
Fully enclosed rear garden which does have a return gated access to the front. Initially there is a stone chipped section and this leads to two areas of level lawn, decked area and feature rockery with established plants. Enclosed by well maintained fencing. Enjoys farmland views to the rear.
View PhotosParking Spaces
Driveway
Capacity: 3
Laid to concrete and providing off road parking for 3 vehicles and this leads to the garage.
Location
Properties you may like
By Chris Davies Estate Agents






