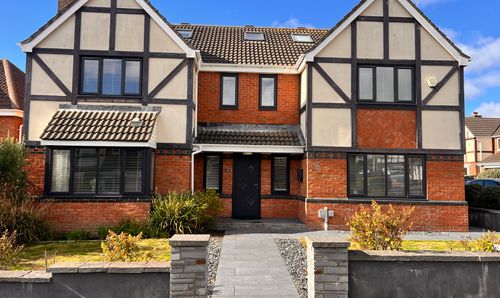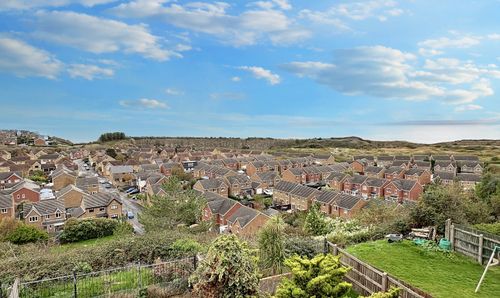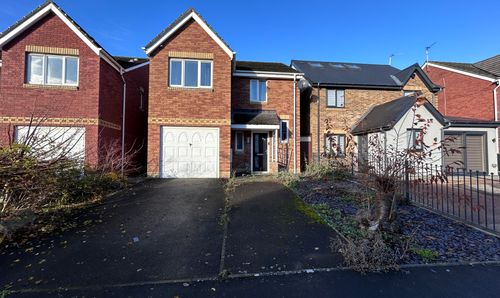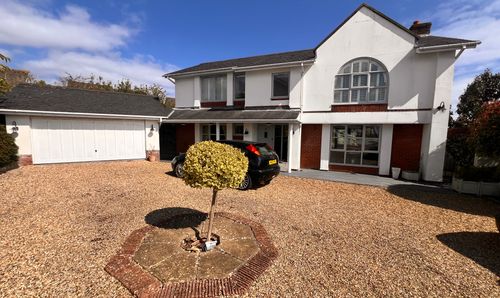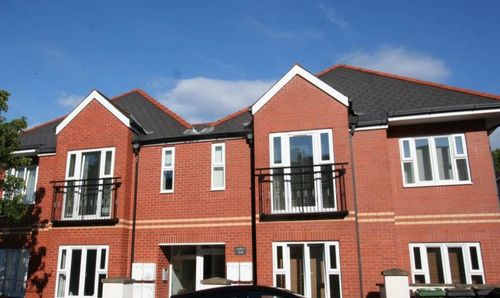Book a Viewing
To book a viewing for this property, please call Chris Davies Estate Agents, on 01446 711900.
To book a viewing for this property, please call Chris Davies Estate Agents, on 01446 711900.
4 Bedroom Detached House, Glyn Y Gog, Rhoose Point CF623LJ
Glyn Y Gog, Rhoose Point CF623LJ
.jpeg)
Chris Davies Estate Agents
Chris Davies Estate Agents, 29 Fontygary Road
Description
STUNNING EXTENSION WITH WREN KITCHEN/LIVING ROOM; GREAT POSITION AND TUCKED AWAY; LANDSCAPED FAMILY GARDEN:
This 4 double bedroom detached family home represents a fabulous opportunity. Situated within the catchment for Cowbridge catchment it is ideal for the large family. The ground floor comprises a central hall, cloakroom/WC, 3 receptions, fabulous kitchen/social lounge with bi-folding doors that lead out to the private southerly garden! The first floor has a galleried style landing with balcony, 4 double bedrooms, en-suite and family bathroom/WC with shower.
Outside, there is a front garden which leads to a handy side garden (ideal for trampoline etc) and this leads in to the rear garden. There is great parking plus a detached DOUBLE GARAGE which is ideal as an office and offers potential for living accommodation subject to planning.
The house has gas central heating, uPVC double glazing and is positioned at the head of a cul de sac with no passing traffic or pedestrians - so it is superbly private.
The walks of Rhoose point, Rhoose Rail Station and Village amenities are all within reasonable walking distance.
EPC Rating: C
Key Features
- SUPERBLY EXTENDED TO THE REAR
- WREN KITCHEN LEADING TO BIFOLD DOOR LOUNGE
- 3 RECEPTION ROOMS PLUS THE FAMILY KITCHEN
- 4 BEDROOMS; EN-SUITE AND FAMILY BATHROOM
- GORGEOUS LANDSCAPED REAR GARDEN
- DETACHED DOUBLE GARAGE/ENTERTAINING ROOM
- GREAT PARKING IN FRONT OF THE GARAGE
- SUPERBLY POSITIONED AND TUCKED AWAY
- EPC RATING C70
- COWBRIDGE COMPREHENSIVE CATCHMENT AREA
Property Details
- Property type: House
- Property style: Detached
- Property Age Bracket: 2000s
- Council Tax Band: F
Rooms
Storm Porch
Approached via an impressive storm porch with Bathstone style surround. Steel coated door with obscure glazing and two complementing panels.
View Storm Porch PhotosEntrance Hallway
Central to the property, this welcoming bright and airy hallway has a Karndean flooring. A striking blue re-carpeted central staircase leads to the galleried landing whilst matching panelled doors give access to the cloakroom/WC, living room, study and family kitchen. Further double doors (glazed) lead into the separate sitting room. Smooth coved ceiling and radiator.
View Entrance Hallway PhotosCloakroom WC
1.57m x 1.07m
Stylishly decorated and with a tiled flooring, the cloakroom comprises a white suite with close coupled WC and pedestal wash basin with gold style splash back. Radiator and extractor.
View Cloakroom WC PhotosLiving Room
4.09m x 4.01m
A sumptuous carpeted reception room that has two feature side windows but the focal point are bi-folding doors (with in-built blinds) that open to give access to the landscaped rear garden. There is a traditional style (open) fireplace with brick surround and railway sleeper style mantle which provides that rustic feel. Smooth coved ceiling and radiator.
View Living Room PhotosSitting Room
3.12m x 3.10m
With a continuation of the Karndean flooring from the hall, this reception room has a front window, radiator and smooth coved ceiling.
View Sitting Room PhotosStudy
3.12m x 2.41m
Carpeted third reception room with front window, radiator and smooth coved ceiling.
View Study PhotosFamily Kitchen
7.85m x 4.57m
Completely overhauled and extended by the current owners in 2022/2023. A sensational family room initially set out with comprehensively fitted Wren units in a high gloss white that are complemented by gorgeous Quartz worktops which provide a breakfast bar and also have a contemporary sink unit inset with boiling water tap over, filtered water option and an Insinkerator to remove excess food waste. Integrated appliances include a full height fridge, further 60/40 fridge/freezer, dishwasher, washing machine, wine cooler and high level wine rack, 4 ring induction hob and double oven with grill and adjacent microwave. Integrated recessed recycling bins. A striking porcelain tiled floor leads through to the social living area.
View Family Kitchen PhotosSocial Living Area (open to the kitchen)
With a continuation of the porcelain tiled flooring and with under floor heating, this area is perfect for entertaining. L-shaped bi-folding doors open full to give access to the landscaped garden and provide a great overspill for those summer afternoon and evenings. The doors have in-built luxury blinds (seen in the photos) and there is a stylish atrium style roof too with adjacent smooth ceiling with spotlights.
View Social Living Area (open to the kitchen) PhotosGalleried Landing
Re-carpeted in the striking blue matching the stairs there is a radiator and matching panelled doors to the four double bedrooms, bathroom WC and airing cupboard. Smooth coved ceiling. French style doors give access onto a small front feature balcony.
View Galleried Landing PhotosBedroom One
4.14m x 3.86m
A generous carpeted double bedroom with two fitted double wardrobes, smooth coved ceiling, radiator and rear window looking onto the rear garden. Panelled door onto the en-suite.
View Bedroom One PhotosEn-Suite
2.64m x 1.88m
A spacious en-suite with white close coupled WC, pedestal basin and fully tiled single shower cubicle with thermostatic shower and contemporary multi function shower head. Ceramic tiled flooring and splash backs, obscure front window and chrome heated towel rail. Mirror, shaver point, light, smooth ceiling with extractor and two recessed spot lights.
View En-Suite PhotosBedroom Two
3.20m x 3.15m
A carpeted double bedroom with front window, smooth coved ceiling and radiator.
View Bedroom Two PhotosBedroom Three
3.12m x 2.54m
A carpeted double bedroom with front window, radiator and smooth coved ceiling.
Bedroom Four
3.12m x 2.66m
A double bedroom with laminate flooring, rear window, radiator and smooth coved ceiling.
View Bedroom Four PhotosBathroom WC
3.12m x 1.65m
With a white suite comprising close coupled WC, pedestal basin, twin grip bath with telephone style shower attachment over plus double fully tiled shower cubicle. Easy wipe flooring, ceramic tiled splash backs and sill plus opaque side window. Mirror, radiator and smooth ceiling with two recessed spot lights.
View Bathroom WC PhotosGarage/Entertaining Room
5.61m x 5.61m
A very social partially converted garage which has been lined with wood panelling to all walls, a purpose built ladder leads up to a mezzanine storage area which is also ideal for children to play or for an office space. The garage is accessed via two up and over doors and thus can easily be re-adapted to provide proper double garage facility. Wall mounted heater. nb - there is also the potential to connect the garage to the study area of the house to provide annexe style living and subject to receiving the necessary consents.
View Garage/Entertaining Room PhotosFloorplans
Outside Spaces
Front Garden
With level lawned areas bisected by an entrance path leading to the storm porch and front door. A section of Cotswold stone chipped low maintenance areas with further matching side area ideal for seating, barbecues and so on. Dwarf hedged front border and picket style fence with matching gate.
View PhotosRear Garden
A glorious large and level garden which has an initial porcelain patio area with manual awning over. There is then a further false lawn all enclosed by well maintained fencing on all sides. The garden extends to the side where there is a further astro turf/false lawn section ideal for trampoline, general storage and so on. Here there is a pedestrian gate that returns to the front.
View PhotosParking Spaces
Driveway
Capacity: 2
Laid to Tarmac and providing side by side space for two vehicles directly in front of the garage/entertaining space. Note - in front of the drive there is an interlocking brick paviour section shared with next door which retains excellent privacy from the main street.
Location
Properties you may like
By Chris Davies Estate Agents





























