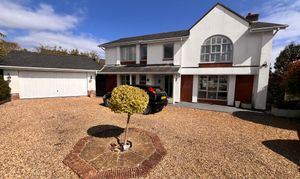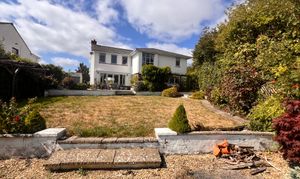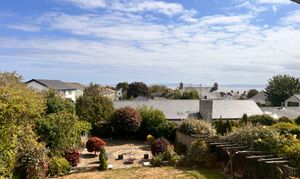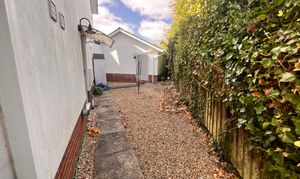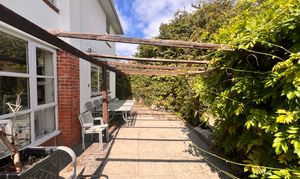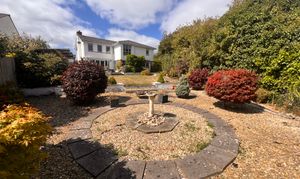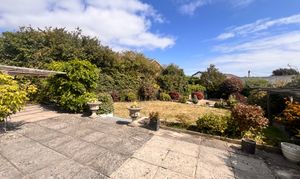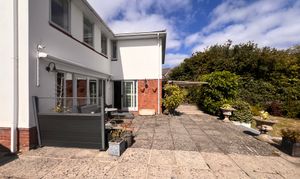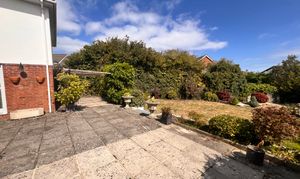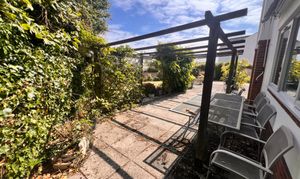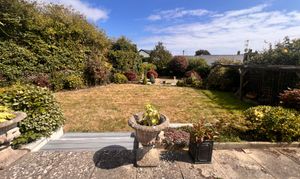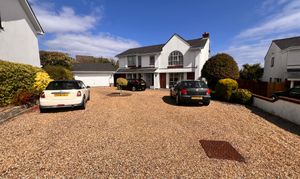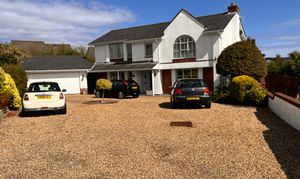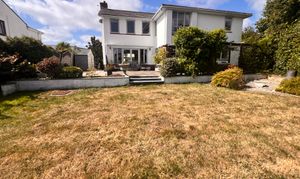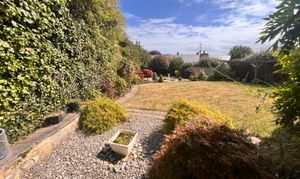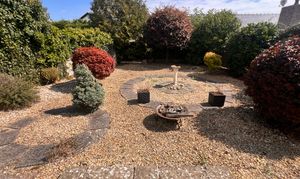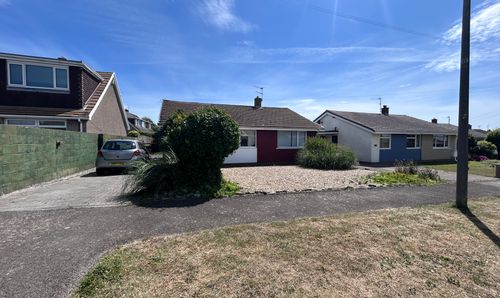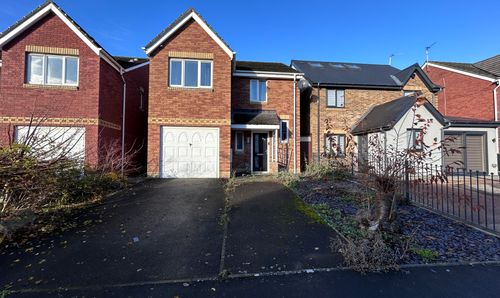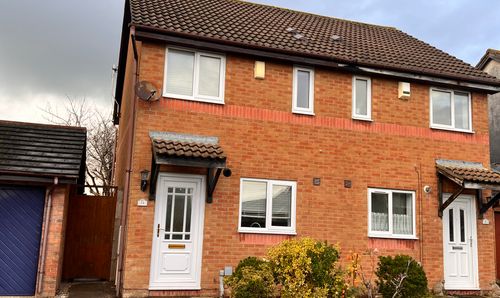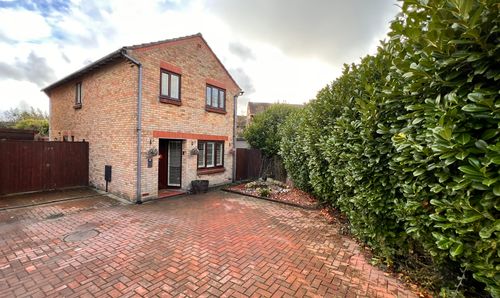Book a Viewing
To book a viewing for this property, please call Chris Davies Estate Agents, on 01446 711900.
To book a viewing for this property, please call Chris Davies Estate Agents, on 01446 711900.
4 Bedroom Detached House, Lower Farm Court, Rhoose, CF62 3HQ
Lower Farm Court, Rhoose, CF62 3HQ
.jpeg)
Chris Davies Estate Agents
Chris Davies Estate Agents, 29 Fontygary Road
Description
LARGE EXECUTIVE DETACHED FAMILY HOME WITH PRIVATE SOUTHERLY REAR GARDEN AND NO ONWARD CHAIN:
Situated in this cul de sac of similar style Mediterranean style properties and occupying a favourable plot is this 4 double bedroom family home. The ground floor has a central welcoming hall with galleried stairs and landing off. The hall leads to the cloakroom/WC, living room, dining room and the large family kitchen. Also to the ground floor is a handy utility room which houses the modern combi boiler which provides for the gas central heating.
The first floor has the four double bedrooms and the 4 piece family bathroom. The main bedroom as a full en-suite bathroom plus a fitted dressing room whilst bedroom two also has en-suite facilities.
Outside, there is significant parking for up to ten vehicles plus there is an offset detached double garage with power and lighting. The rear garden is a delight and has areas of patio with an electric awning, pergola, expansive lawn and stone chipped section.
Importantly, and considering it being a family home, Rhoose falls in the catchment for Cowbridge Comprehensive School. It also offers typical Village amenities and also some cracking coastal walks along the Heritage coastline.
Well worth a viewing!!
EPC Rating: D
Key Features
- IMPRESSIVE DETACHED EXECUTIVE RESIDENCE
- 4 LARGE DOUBLE BEDROOMS; 2 EN-SUITE
- SPACIOUS LIVING ROOM; SEPARATE DINING ROOM
- MODERN KITCHEN/DINING ROOM & UTILITY
- CLOAKS/WC AND FAMILY BATHROOM/WC
- DETACHED DOUBLE GARAGE & GREAT PARKING
- GLORIOUS PRIVATE SOUTHERLY REAR GARDEN
- GAS CH AND DOUBLE GLAZING;
- SOUGHT AFTER CUL DE SAC LOCATION
- NO ONWARD CHAIN AND EPC D66
Property Details
- Property type: House
- Property style: Detached
- Plot Sq Feet: 9,418 sqft
- Property Age Bracket: 1990s
- Council Tax Band: G
Rooms
Entrance Hallway
Accessed via a wooden door with obscure glazed inset and further adjacent obscure glazed panels. Fully ceramic tiled flooring and carpeted dog leg staircase leading to the first floor. Double oak doors to the Living Room and matching doors lead to the family Kitchen, separate Dining Room and cloakroom/ WC. Handy under stair storage space, radiator and coved ceilings.
View Entrance Hallway PhotosCloakroom/ WC
1.59m x 1.22m
With a tiled flooring, a lightly coloured suite comprising of close couple WC and wall hung wash basin. Half ceramic tiled walls, radiator and an obscure glazed front window.
View Cloakroom/ WC PhotosLiving Room
6.09m x 5.03m
A fabulous room full of light as it has windows to the front and French style doors leading to the private rear garden. The focal point is that of a marble fireplace with log effect gas fire inset. Two radiators, coving and laminate flooring.
View Living Room PhotosDining Room
4.65m x 3.58m
With a modern laminated flooring this large reception room has windows to the front and side. Coved ceiling and radiator. A wooden panel doors leads to the Family Kitchen.
View Dining Room PhotosFamily Kitchen
7.03m x 4.23m
With a modern laminated flooring the kitchen is very well appointed with matching eye level and base units complimented by modern worktops which have a one and a half bowl stainless steel sink inset. Cooker hood. Further integrated Neff dishwasher and wine cooler as well as a microwave and coffee maker. There are two sets of rear windows looking onto the rear South facing garden and also a side sliding patios door with shutter leading to the patio area. Two radiators, coving and ample central space for table and chairs if required. Six recessed spotlights to the ceiling. Panel wooden door to the utility.
View Family Kitchen PhotosUtility Room
2.47m x 1.48m
With a continuation of the laminate flooring from the Kitchen a handy room to lock away the noise of the washing machine and tumble dryer. There is worktop and shelved space, Glass fronted display cabinet, fuse box and wall mounted boiler which was recently re-fitted. Coat storage hooks and a part glazed door leads out to the side.
View Utility Room PhotosGallery Landing
Carpeted matching the stairs with a front window, coved ceiling and radiator. Matching panel doors lead to the four double bedrooms and family bathroom.
View Gallery Landing PhotosBedroom One
4.58m x 4.26m
A large carpeted double bedroom with side and rear windows - the latter enjoying some pleasant sea views via the garden. Coved ceiling and radiator. Panel door to a walk in airing cupboard which houses the hot water cylinder and has slatted shelving for towels, linen and so on. A feature arch also then leads through to the dressing room.
View Bedroom One PhotosDressing Room
2.75m x 2.40m
With a laminated flooring and three double wardrobes. Front window offering a lovely aspect over the gardens and towards the Channel. Coved ceiling and radiator plus panelled door to the en-suite.
View Dressing Room PhotosEn-Suite Bathroom
2.35m x 1.95m
With a lightly coloured suite comprising a WC, pedestal basin and bath with central waterfall style tap and mixer shower over. Fully ceramic tiled flooring, splashbacks, walls and sill with obscure glazed side window. Coved ceiling, extractor, shaver point and radiator. Mirrored cosmetics cabinet.
View En-Suite Bathroom PhotosBedroom Two
3.58m x 3.13m
A large double bedroom with laminated flooring, shuttered front window, coving and radiator. Recessed double wardrobe and panelled door to the en-suite
View Bedroom Two PhotosEn Suite Shower Room
2.29m x 1.97m
With a lightly coloured suite comprising WC, basin and double shower cubicle with thermostatic shower. Obscure glazed side window, laminated waterproof flooring and radiator. Extractor, shaver point, coving and fully tiled splashback areas.
View En Suite Shower Room PhotosBedroom Three
5.04m x 3.10m
A large carpeted double bedroom with three rear windows to enjoy the lovely aspect. Radiator and coving.
View Bedroom Three PhotosBedroom Four
4.12m x 3.48m
A spacious carpeted fourth double bedroom this time with a chapel style front window. Radiator and coving.
View Bedroom Four PhotosBathroom/WC
3.04m x 2.33m
With a full ceramic tiled floor, splashbacks and sill with front obscure glazed window. Lightly coloured 4 piece suite comprising WC, pedestal basin, bidet and bath with mixer shower over with wall bracket. Radiator, extractor, coving and two wall lights.
View Bathroom/WC PhotosDetached Double Garage
5.40m x 5.30m
Accessed from the driveway via a single, but double width, up and over door, the garage has power and lighting, storage into the rafters and pedestrian door to the side.
Floorplans
Outside Spaces
Rear Garden
29.00m x 14.00m
Initially with a full width of patio with part of it having a pergola over and remote/electric awning. Handy side access returns to the front on both sides. The patio extends on to a large lawn which has planted borders and this in turn leads on to a final stone chipped section again with established and planted borders. A totally private and southerly facing rear garden.
View PhotosGarden
To the far side of the property there is a handy stone chipped section ideal for storage etc and also rotary line hole. Access here leads to the detached double garage.
Parking Spaces
Driveway
Capacity: 10
Laid to stone chipping and providing space for up to ten vehicles! A great and unusual benefit.
Location
Properties you may like
By Chris Davies Estate Agents
