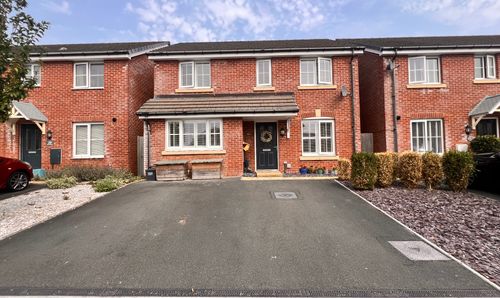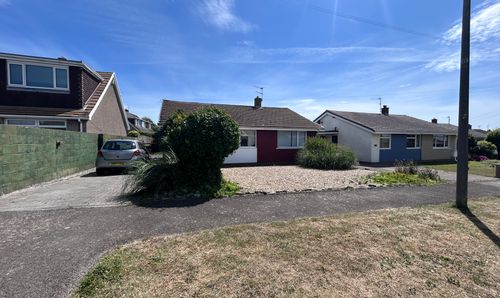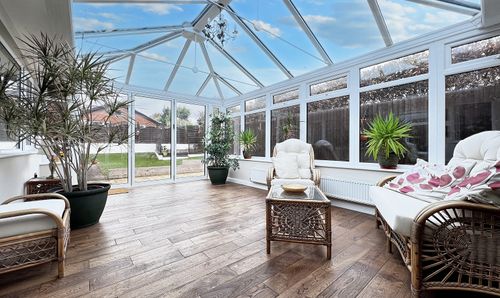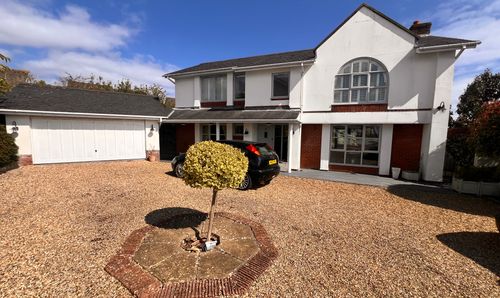Book a Viewing
To book a viewing for this property, please call Chris Davies Estate Agents, on 01446 711900.
To book a viewing for this property, please call Chris Davies Estate Agents, on 01446 711900.
3 Bedroom Detached House, Greenmeadow Way, Rhoose, CF62
Greenmeadow Way, Rhoose, CF62
.jpeg)
Chris Davies Estate Agents
Chris Davies Estate Agents, 29 Fontygary Road
Description
This WELL PRESENTED and MODERN property is located on the popular Golwg Y Mor site and offers quick access to the rail station, coastal path’s and beaches of the Vale. Beautifully presented throughout, accommodation comprises entrance hall, lounge, WC cloaks and a spacious kitchen breakfast room. The first floor has three bedrooms, family bathroom and en suite. There is off road parking for 2 cars and the rear garden is a Southerly aspect, well presented and beautifully maintained.
This family home is located with catchment area for the following schools: Ysgol Cwmraeg Dewi Sant, Ysgol Sant Baruc, South Point Primary, St Helens RC and All saints, plus the comprehensive schools of Whitmore High, Bro Morgannwg, St Richard Gwyn and Llantwit Major.
A fantastic opportunity to own this modern family home which has the balance of the NHBC guarantee.
EPC Rating: B
Key Features
- DELIGHTFUL THREE BEDROOM DETACHED HOME
- HALL, LIVING ROOM & KITCHEN/DINER
- CLOAKS/WC, EN-SUITE & FAMILY BATHROOM
- DRIVEWAY TO THE SIDE
- SOUTH FACING REAR GARDEN
- SHORT WALK TO THE RAIL STATION
- EPC RATING OF B84
Property Details
- Property type: House
- Property style: Detached
- Plot Sq Feet: 1,938 sqft
- Property Age Bracket: 2010s
- Council Tax Band: D
Rooms
Entrance Hallway
Accessed via composite door. Smooth walls and ceiling. LVT flooring and carpeted stairs to the first floor. Radiator. Panelled door to lounge.
View Entrance Hallway PhotosLiving Room
4.23m x 3.64m
A well presented reception room with LVT flooring and front aspect window. Radiator. Panelled door to inner hall.
View Living Room PhotosInner Hall
Continuation of the LVT flooring. Open access to kitchen and panelled doors to WC and deep storage cupboard.
Cloakroom WC
1.78m x 1.03m
Continuation of the flooring. White close coupled WC with button flush and pedestal wash basin. Radiator and extractor.
View Cloakroom WC PhotosKitchen/Dining Room
4.66m x 2.83m
A spacious kitchen breakfast room with a range of eye level and base units (soft closure) in high gloss. Complementing work surfaces over and 1.5 bowl inset sink unit with mixer tap. Integrated 4 ring gas hob, oven under, cooker hood over plus dishwasher. Concealed combi boiler. Space and plumbing for further appliances as required. Continuation of the LVT flooring and adequate space for table and chairs. Radiator. Window and doors to the rear garden.
View Kitchen/Dining Room PhotosLanding
Carpeted landing with panelled doors to three bedrooms and bathroom. Loft hatch. Radiator.
View Landing PhotosBedroom One
2.96m x 2.77m
Carpeted double bedroom with front aspect window and radiator. Double fitted wardrobes. Panelled door to en suite.
View Bedroom One PhotosEn-Suite
1.70m x 1.67m
Modern en suite with fully tiled shower cubicle, folding door and inset shower, close coupled WC with button flush plus pedestal wash basin. Partial tiled walls and tiled effect vinyl floor. Radiator and opaque window.
View En-Suite PhotosBedroom Two
3.26m x 2.60m
Carpeted double bedroom with rear aspect window offering some Channel views. Radiator. Double fitted wardrobes.
View Bedroom Two PhotosBedroom Three
3.25m x 1.97m
Carpeted bedroom with rear aspect window offering some Channel views. Radiator.
View Bedroom Three PhotosFamily Bathroom WC
2.02m x 1.68m
A modern family suite in white comprising panelled bath with shower over off mixer tap, close coupled WC with button flush and pedestal wash basin. Partial tiled walls and radiator. Extractor. Tiled effect vinyl floor.
View Family Bathroom WC PhotosAgent Note - Service Charge
There will eventually be a service charge (annual) on the property and this will be this property's contribution towards the upkeep of communal areas such as children's play parks and so on. Approx £250 per annum
Floorplans
Outside Spaces
Front Garden
A small open plan style front garden with path leading to the front door.
Rear Garden
An attractive and very useful rear garden which benefits from being of a Southerly aspect. A level patio area which enjoys full sun and runs alongside a level lawn. Steps lead down to a further seating area, which is decked and has a pergola. Side storage (dry and undercover) ideal for garden furniture, tools, bikes etc and accessed via secure wood door.
View PhotosParking Spaces
Off street
Capacity: N/A
Driveway
Capacity: N/A
Location
Properties you may like
By Chris Davies Estate Agents































