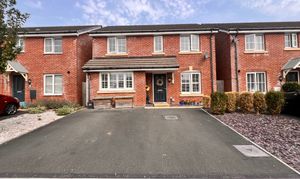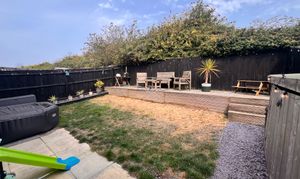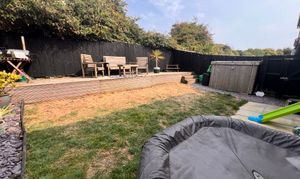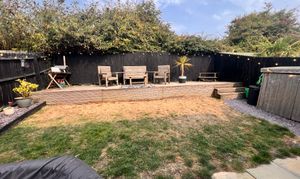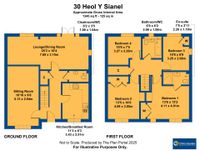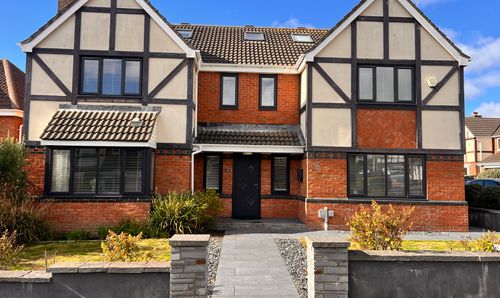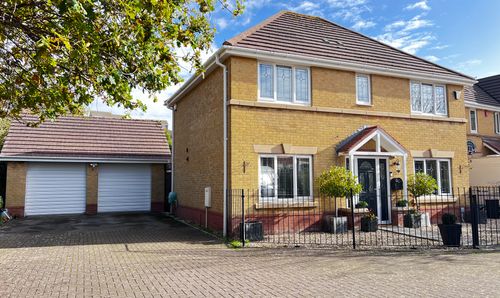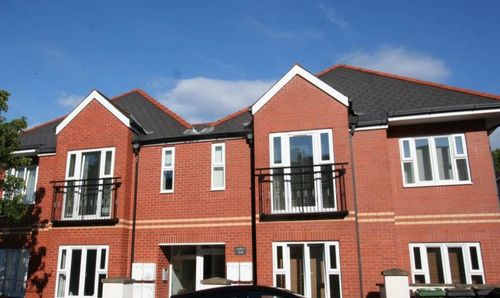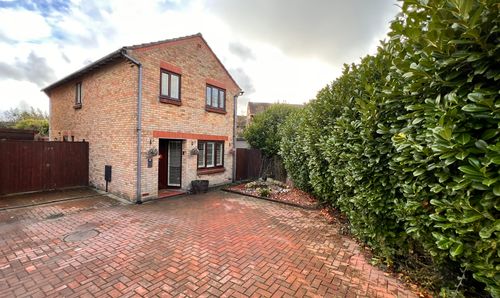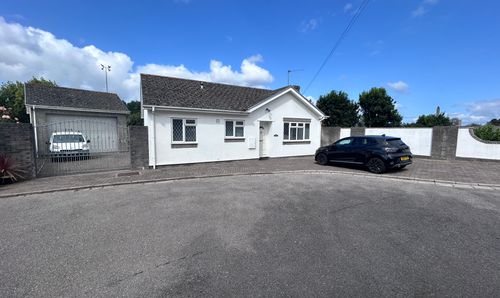Book a Viewing
To book a viewing for this property, please call Chris Davies Estate Agents, on 01446 711900.
To book a viewing for this property, please call Chris Davies Estate Agents, on 01446 711900.
4 Bedroom Detached House, Heol Y Sianel, Rhoose Point, CF62 3ND
Heol Y Sianel, Rhoose Point, CF62 3ND
.jpeg)
Chris Davies Estate Agents
Chris Davies Estate Agents, 29 Fontygary Road
Description
STYLISH 4 BEDROOM DETACHED WITH TWO RECEPTION ROOMS AND A KITCHEN/BREAKFAST ROOM; COWBRIDGE COMP CATCHMENT!
This detached 'Bisham' style home is immaculately presented and benefits from a practical garage conversion which provides an all important second lounge. The ground floor has a welcoming entrance hall with cloakroom WC, storage cupboard, kitchen/breakfast room and full width lounge/dining room, plus the second reception room which also has handy storage. The first floor has four very good sized bedrooms - one of which with an en-suite double shower room - and there is then a family bathroom WC.
Outside there is a side by side drive for two vehicles and side access leads to the rear garden which is enclosed and enjoys a super degree of privacy.
There is gas central heating (Combi), uPVC double glazed windows plus integrated oven, hob and hood within the kitchen. The rail link of Rhoose is a five minute walk away as are the glorious coastal walks to Porthkerry, Fontygary and Aberthaw along the Heritage coast.
EPC Rating: B
Key Features
- STYLISH 4 BEDROOM DETACHED FAMILY HOME
- 2 SEPARATE RECEPTION ROOMS
- KITCHEN/BREAKFAST ROOM & CLOAKS/WC
- EN-SUITE AND FAMILY BATHROOM
- SIDE BY SIDE TWO CAR DRIVEWAY
- ENCLOSED VERY PRIVATE REAR GARDEN (SIDE ACCESS)
- COWBRIDGE COMPREHENSIVE CATCHMENT
- EXCELLENT EPC RATING OF B83
- SHORT WALK TO BEACH AND RAIL STATION
Property Details
- Property type: House
- Property style: Detached
- Property Age Bracket: 2010s
- Council Tax Band: E
Rooms
Entrance Hall
Accessed via composite door with two obscure glazed panels and via a covered storm porch. Stylish ceramic tiled flooring and carpeted staircase. Handy open under stair storage space plus additional storage cupboard. Panelled doors access the cloakroom WC, full width lounge/diner at the rear, front kitchen/breakfast room and the sitting room/playroom. Radiator and fuse box.
View Entrance Hall PhotosCloakroom/WC
1.88m x 1.04m
With a white suite comprising close coupled WC with button flush plus pedestal basin with tiled splash-backs. Radiator, extractor and ceramic tiled flooring.
View Cloakroom/WC PhotosLounge/Dining Room
7.69m x 3.15m
Occupying the full width of the property, this light and airy room has an engineered wood flooring, French style doors and additional windows looking onto the rear garden. Two radiators.
View Lounge/Dining Room PhotosSitting Room
5.13m x 2.94m
Such a functional second reception room which has a solid Oak flooring, shuttered front window and radiator. Handy storage accessed via sliding contemporary doors is located at the rear of the room and this is excluded from the dimensions provided. Feature panelled media style wall.
View Sitting Room PhotosKitchen/Breakfast Room
3.43m x 2.51m
Beautifully presented with a comprehensive range of matching eye level and base units complemented by modern tops with 1.5 bowl sink unit inset. Integrated four ring gas hob with double oven and grill under plus cooker hood over with complementing splash-back and further modern tiled splashbacks. Space for upright fridge/freezer and washing machine as required. Space for breakfast table and chairs. Shuttered front window, radiator and ceramic tiled flooring.
View Kitchen/Breakfast Room PhotosLanding
Central carpeted landing with panelled doors to the four bedrooms, family bathroom and airing cupboard (Measuring 6ft x 3ft). Loft hatch and radiator.
Bedroom One
4.11m x 4.01m
An excellent sized carpeted double bedroom with two sets of front windows. Radiator plus recessed double wardrobe and handy display recess. Panelled door to the en-suite.
View Bedroom One PhotosEn-suite
2.26m x 1.19m
Immaculate and with a white WC, basin and fully tiled double shower cubicle with thermostatic shower inset. Cushioned vinyl flooring plus ceramic tiled splash-backs. Shaver point, radiator and extractor.
View En-suite PhotosBedroom Two
4.09m x 3.05m
A generous carpeted double bedroom with front window offering a sea glimpse. Radiator plus display recess, double wardrobe and single wardrobe.
View Bedroom Two PhotosBedroom Three
3.25m x 2.66m
A carpeted double bedroom with rear window and radiator.
View Bedroom Three PhotosBedroom Four
3.27m x 2.26m
A carpeted single bedroom with rear window, radiator and fitted wardrobe. (The black robes are not included)
View Bedroom Four PhotosBathroom WC
2.06m x 1.88m
In excellent order comprising WC, basin and bath. Ceramic tiled splash-backs matching the sill with obscure glazed rear window. Cushioned vinyl flooring, radiator, shaver point and extractor.
View Bathroom WC PhotosService Charge
There is an annual charge for the upkeep of communal outside spaces (eg the children's park). The most recent annual charge was £169.09 (Nov 24).
Floorplans
Outside Spaces
Front Garden
Primarily laid to tarmac for side by side parking for two vehicles. This adjoins a stone chipped section. Gated access leads to the rear garden.
View PhotosRear Garden
9.14m x 6.70m
A fully enclosed garden which has an initial patio section then with a lawn and final raised sun deck. Outside tap. Enclosed by well kept timber fencing and gated access to the side/front.
View PhotosParking Spaces
Driveway
Capacity: 2
Primarily laid to tarmac for side by side parking for two vehicles.
Location
Properties you may like
By Chris Davies Estate Agents
