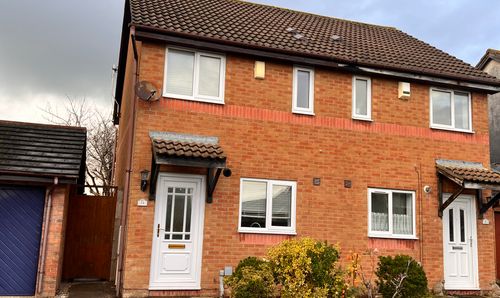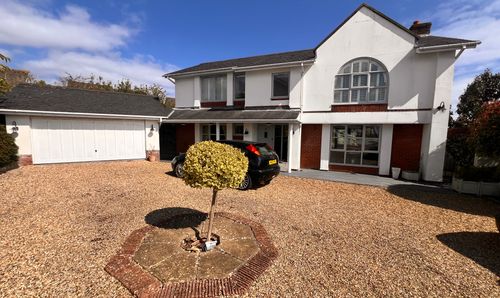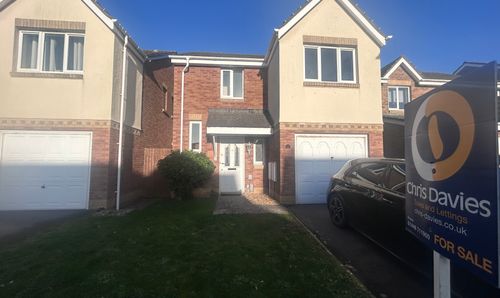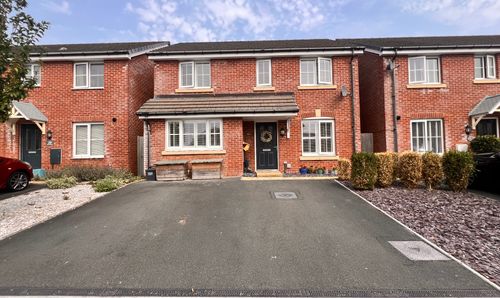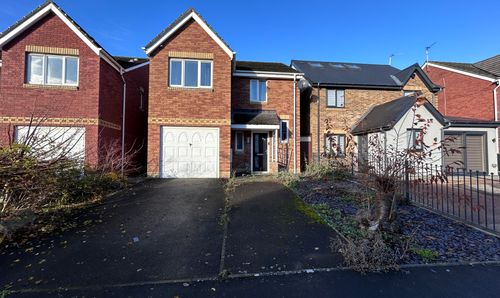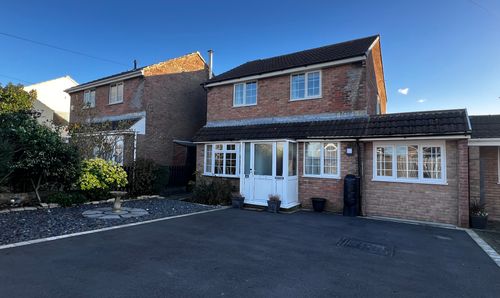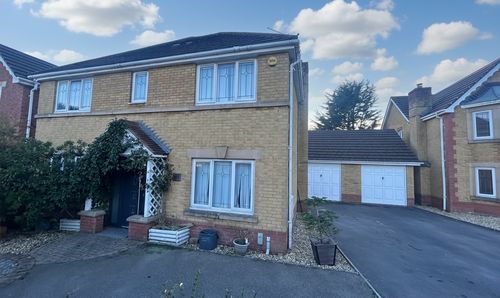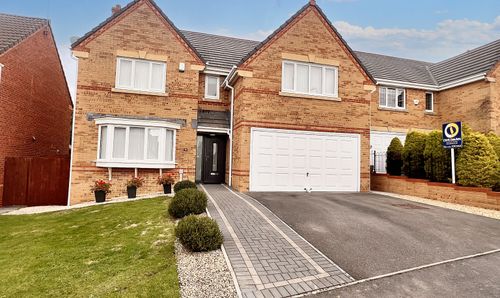Book a Viewing
To book a viewing for this property, please call Chris Davies Estate Agents, on 01446 711900.
To book a viewing for this property, please call Chris Davies Estate Agents, on 01446 711900.
4 Bedroom Detached Bungalow, South View, Rhoose, CF62 3EN
South View, Rhoose, CF62 3EN
.jpeg)
Chris Davies Estate Agents
Chris Davies Estate Agents, 29 Fontygary Road
Description
The property is has centrally heated, double glazed and on mains water and electric. There is a septic tank and this is usually emptied once a year at a cost of under £200. The amenities of Rhoose village and the rail station are all within sensible walking distance as are the stunning coastal walks along the most southerly point of Wales!
EPC Rating: B
Key Features
- GLORIOUS SEA VIEWS TO THE FRONT
- DRIVE IN/DRIVE OUT DRIVE & ELECTRIC GATES
- SPACIOUS VERSATILE ACCOMMODATION
- 4 DOUBLE BEDROOMS & 2 BATHROOMS
- 34' LOUNGE AND DINING ROOM
- LARGE FAMILY KITCHEN/DINING ROOM
- ENCLOSED REAR GARDEN WITH SUMMERHOUSE/WORKSHOP
- EXCELLENT EPC RATING OF B81
Property Details
- Property type: Bungalow
- Property style: Detached
- Price Per Sq Foot: £237
- Approx Sq Feet: 2,443 sqft
- Plot Sq Feet: 8,622 sqft
- Council Tax Band: G
Rooms
Entrance Hallway
Access via a uPVC door with frosted glazed lead effect panel. With a travertine flooring. Wide panelled doors give access to cloakroom/ WC, eat in/ social kitchen and formal lounge (the latter two have glazed panels). Smooth coved ceilings and radiator.
View Entrance Hallway PhotosCloakroom WC
3.25m x 1.04m
With travertine flooring and a white suite comprising WC and pedestal basin with tiled splashback. Obscure side window. Wall mounted combi boiler firing the central heating and towel style radiator.
View Cloakroom WC PhotosLounge Dining Room
10.39m x 4.22m
With the travertine flooring throughout, this room has sliding uPVC doors leading to the raised veranda and to the rear there is a window. There are two radiators and a smooth coved ceiling, with 3 contemporary light fittings to remain. A carpeted staircase with Oak spindles and balustrade lead to the first floor. Complimenting glazed doors (oak) lead through to the social kitchen and the ground floor bedroom quarters.
View Lounge Dining Room PhotosSocial Kitchen
8.03m x 3.66m
With travertine flooring. The kitchen is superbly appointed with a contrasting range of blue and grey eye level and base units. These are complimented by modern worktops which have a one and half bowl stainless steel sink unit inset with a swan style mixer tap. Integrated appliances which include an immaculate five-ring gas hob with extractor hood over and glass splashback. Further double electric oven with grill, fridge and dishwasher. There is a peninsular style breakfast bar which can comfortably seat 6 persons, and there is handy storage under. Radiator, smooth coved ceiling with two modern light fitments - each with six spotlights - to remain. There is free standing space for a US style fridge if required. The room has a radiator, a chrome heated towel rail, two side windows and a rear patio door giving access to the enclosed rear garden. Additional dresser style unit with glazed display cupboards. A panelled door leads to the Utility Room.
View Social Kitchen PhotosUtility Room
2.24m x 2.03m
With the travertine flooring the utility room has a smooth coved ceiling with light fitment to remain. Radiator. Space for additional appliances and plumbing for the washing machine. With further storage cupboards adjacent. There is also an extraction unit for tumble dryer as required.
Inner hall
1.75m x 1.02m
Carpeted with panelled doors giving access to the two ground floor bedrooms and shower room/ WC. Smooth coved ceilings with contemporary light fitment.
Bedroom Three
3.94m x 3.66m
A spacious carpeted double bedroom which has a smooth coved ceiling with contemporary light fitment. Radiator and picture front window enjoying an open aspect over the Channel.
View Bedroom Three PhotosBedroom Four
3.81m x 3.68m
A spacious carpeted double bedroom which has a window looking onto the rear garden. Radiator and a smooth coved ceiling with central light fitment to remain. Freestanding triple wardrobe will remain.
View Bedroom Four PhotosShower Room/ WC
2.57m x 2.36m
With tiled flooring and ceramic tiled walls, splashbacks and sill, the wet room has a white close couple WC, pedestal basin and walk in shower area with natural soakaway and glass screen division. Smooth ceiling with central light fitment and oversized chrome heated towel rail. Side obscure window.
View Shower Room/ WC PhotosLanding
4.72m x 4.22m
A carpeted area which in essence is a "usable room". It has a radiator, Velux rear window and smooth ceiling with two modern light fitments. Loft hatch. Ideal perhaps as a working study or play area for children.
View Landing PhotosBedroom One
6.32m x 3.68m
A large carpeted double bedroom which has front windows enjoying a superb aspect over the Bristol Channel. There are two radiators, a second loft hatch and panel door leading to a handy walk-in storage cupboard (12' x 5'3") which has a light and restricted headroom.
View Bedroom One PhotosBedroom Two
6.30m x 3.68m
A very spacious carpeted double bedroom with a front window enjoying a panoramic Channel view. There are two radiators and a smooth coved ceiling with two modern light fitments. A panelled door leads into a walk-in storage cupboard (12' x 5'3") which again has restricted headroom.
View Bedroom Two PhotosBathroom
4.19m x 3.48m
A huge by comparison and carpeted bathroom which enjoys a white suite comprising close couple WC, pedestal basin and bath. There are ceramic tiled splashbacks. A smooth coved ceiling with spotlight and light fitment. Radiator and the focal point is the front window enjoying the Channel view.
Floorplans
Outside Spaces
Front Garden
21.34m x 10.36m
Accessed via electronic gates from the front to ensure privacy and there is a drive in/ drive out circular drive laid primarily to stone chippings. There is a central infill area laid to lawn. Adjacent to the property is a raised veranda style patio with ramp and stepped access and this forms an attractive viewpoint to enjoy the Channel views. To the right side of the property (from the front) there is a secure gated area ideal for general storage and this leads to the rear garden, there is also similar to the left-hand side of the property.
View PhotosRear Garden
9.75m x 15.24m
With initial areas of stone chippings and patio, the majority is laid to lawn. There is a circular slightly raised platform ideal for a pool or patio furniture. The garden is nicely enclosed by fencing and well-maintained hedgerow. There is an outside tap. Large summerhouse style construction with power and lighting provided.
View PhotosParking Spaces
Secure gated
Capacity: 12
Accessed via electronic gates from the front to ensure privacy and there is a drive in/ drive out circular drive laid primarily to stone chippings.
View PhotosLocation
Properties you may like
By Chris Davies Estate Agents


