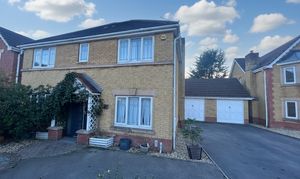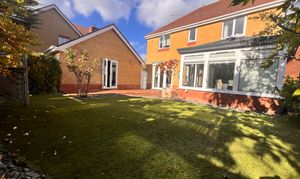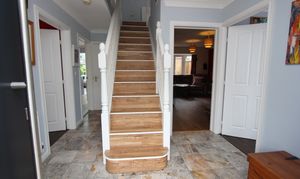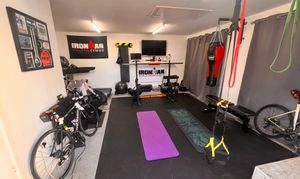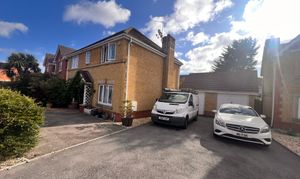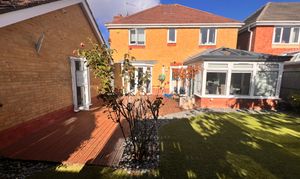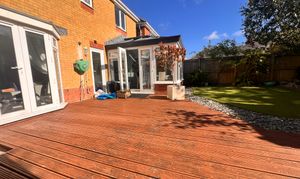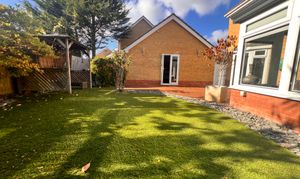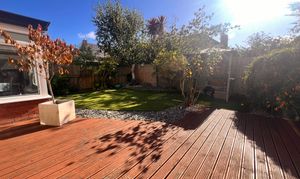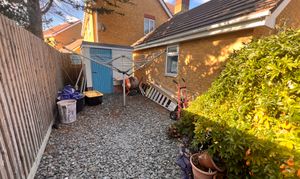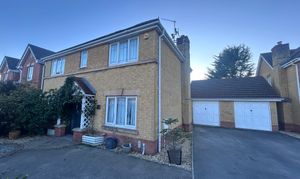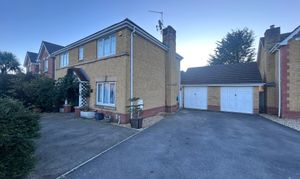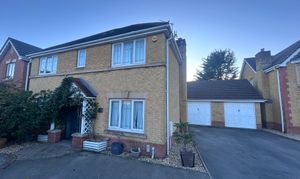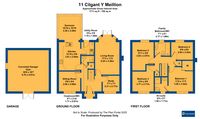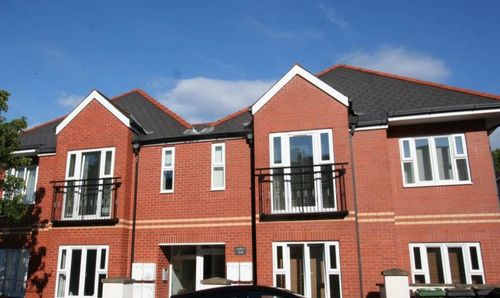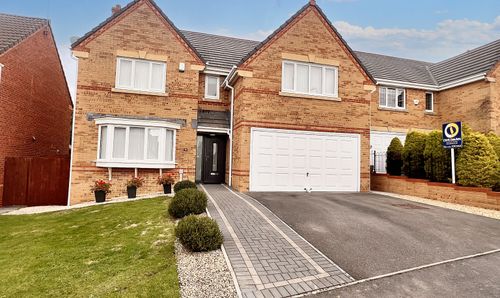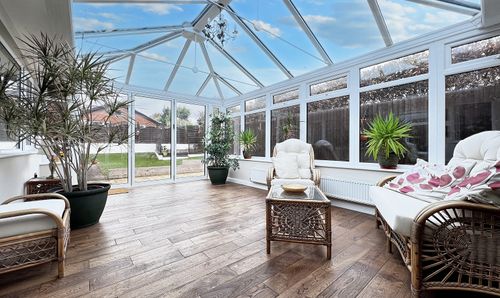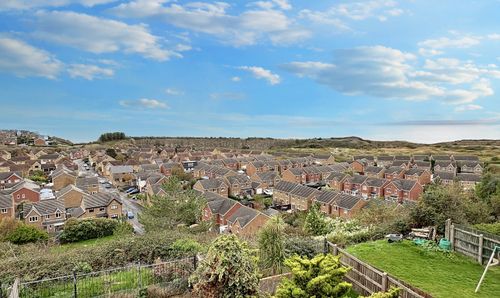Book a Viewing
To book a viewing for this property, please call Chris Davies Estate Agents, on 01446 711900.
To book a viewing for this property, please call Chris Davies Estate Agents, on 01446 711900.
4 Bedroom Detached House, Cilgant Y Meillion, Rhoose Point, CF62 3LH
Cilgant Y Meillion, Rhoose Point, CF62 3LH
.jpeg)
Chris Davies Estate Agents
Chris Davies Estate Agents, 29 Fontygary Road
Description
4 BEDROOM DETACHED; 3 RECEPTIONS PLUS A KITCHEN WITH SUN ROOM/ORANGERY OFF; GREAT PARKING AND DETACHED DOUBLE GARAGE (CURRENTLY USED AS A GYM):
Situated amongst similar detached properties, this really well presented family home has plenty to offer. The ground floor has a central hallway, three reception rooms, cloaks/WC, a stylish kitchen with sun room off plus a utility too.
The first floor has 4 bedrooms (one en-suite) and a family bathroom.
Outside, the property excels with its excellent parking facilities, detached double garage and superbly private rear garden with areas of false lawn, decking, trees and hidden area ideal for storage or bbqs.
Rhoose offers access to Cowbridge Comprehensive School as it is in the appropriate catchment and the property and within a stones’ throw are the stunning coastal walks along Rhoose Point. Finally, the rail station at Rhoose is a ten minute walk away.
EPC Rating: D
Key Features
- SOUTH FACING PRIVATE REAR GARDEN
- 4 BEDROOMS AND 3 RECEPTION ROOMS
- LOVELY DETACHED FAMILY HOME
- KITCHEN WITH PANTRY & SUN ROOM EXTENSION
- EN-SUITE, BATHROOM AND CLOAKS/WC
- EXCELLENT PARKING FOR 5/6 VEHICLES
- DOUBLE GARAGE (CURRENTLY USED AS A GYM)
- UTILITY ROOM, GAS CH, UPVC
- EPC RATING TBC
Property Details
- Property type: House
- Property style: Detached
- Plot Sq Feet: 4,090 sqft
- Property Age Bracket: 2000s
- Council Tax Band: F
Rooms
Entrance Hall
Accessed via covered storm porch and through a composite door with obscure glazing and matching side panels. A stylish tiled floor and central stair case with spindled balustrade leading to the first floor. Radiator. Smooth coved ceiling and alarm control panel. Matching panelled doors give access to the three separate reception rooms, cloakroom WC and the extended kitchen with sun room off. Final panelled doors leads to handy under stair storage cupboard.
View Entrance Hall PhotosLiving Room
5.24m x 3.36m
A beautifully presented reception room with laminate flooring and rear bay with French style doors giving access to the enclosed South facing rear garden. Focal point of an Oak fire surround which has a recessed electric feature fire inset mounted on a tiled hearth. Smooth coved ceiling and two radiators.
View Living Room PhotosSitting Room
2.95m x 2.85m
A second reception with front window, radiator, smooth coved ceiling and laminate flooring.
View Sitting Room PhotosKitchen
3.91m x 2.94m
With a laminated flooring and two tone range of contemporary units (lower in blue, upper in white) and these are complemented by Marble work tops which have a sink unit inset with mixer tap over. Integrated appliances included 4 ring gas hob with electric oven under and canopy style extractor hood over. Double doors open to a walk in style pantry arrangement with shelving and wine rack storage plus lighting. Panelled door leads to utility room. Radiator and smooth coved ceiling with 5 recessed spot lights. The worktop area has a breakfast bar section which divides the kitchen and sun room area.
View Kitchen PhotosSun Room
3.30m x 3.29m
With continuation of the laminate flooring this room open to the kitchen is ideal for dining and seating etc. uPVC windows all around and French style doors leading to the rear garden. Four roof lights making the room light and airy making this room perfectly usable all year round.
View Sun Room PhotosUtility Room
1.75m x 1.68m
With laminate flooring, there is further worktops space with secondary sink unit inset. Slot in space for washing machine plus there is an integral dish washer. Further wall units, ceramic tile splash backs plus uPVC door which leads to the rear garden. Radiator and smooth coved ceiling.
View Utility Room PhotosCloakroom/WC
1.71m x 0.87m
With continuation of the tile flooring from the hall and with a white suite comprising WC with concealed cistern and wash basin with vanity cupboard under. Contemporary splash back areas, radiator and smooth coved ceiling with extractor. Wall fixed cosmetics cabinet.
View Cloakroom/WC PhotosLanding
With a low maintenance wooden flooring matching the stairs the landing has panelled doors giving access to the four bedrooms, bathroom WC and also to two cupboards - one ideal fro bedding and linen and the other housing the hot water cylinder. Loft hatch, smooth coved ceiling and radiator.
View Landing PhotosBedroom One
3.50m x 3.42m
Wood flooring, matching the stairs and landing, this double bedroom has panelled wall to dado level, front window and radiator. Smooth coved ceiling and panelled doors give access to the walk in wardrobe and en suite.
View Bedroom One PhotosEn-Suite
1.95m x 1.71m
A spacious en suite which has a white suite comprising WC, corner quadrant ceramic basin with vanity drawers under and there is a double shower cubicle - thermostatic shower inset. Fixed rainfall style head and adjustable rinse unit. Obscure glazed rear window. Chrome heated towel rail. Corner mirror fronted cabinet. Smooth ceiling with two recessed spot lights and extractor.
View En-Suite PhotosBedroom Two
3.02m x 2.97m
With wooden floor, this double bedroom has a smooth coved ceiling, front window and radiator.
View Bedroom Two PhotosBedroom Three
3.77m x 2.97m
Double bedroom with the matching wooden flooring. Rear window, radiator and smooth coved ceiling.
View Bedroom Three PhotosBedroom Four
2.95m x 2.43m
With the wooden floor, this bedroom has rear window, radiator and smooth coved ceiling. Currnently used as a dressing room and comes fitted with a range of bedroom storage.
Family Bathroom/WC
2.17m x 1.86m
White suite comprising close coupled WC, basin with vanity cupboard over plus twin grip bath with glass screen and thermostatic shower over. Smooth ceiling with two recessed spotlights and extractor. Ceramic tile splash backs and sill with obscure glazed rear window. Radiator.
View Family Bathroom/WC PhotosConverted Garage / Gym
5.70m x 5.67m
Double garage / office. Dry lined area with power and lighting and with doors returning to the rear garden. Two column style radiators. Door leads to a handy storage cupboard. (Garage doors are still in situ so could be converted back with ease)
View Converted Garage / Gym PhotosFloorplans
Outside Spaces
Rear Garden
10.81m x 9.77m
Fully enclosed and with an initial area of deck with slate infills adjacent. There is then a false lawn with further sections of slate chippings, continuing the low maintenance theme. The garden is enclosed by well maintained timber fencing all around and pedestrian gated access returns to the drive. Hidden from view, there is a recessed area behind the garage which is functional for general storage and also offers a brick built storage shed. This area is 6.5m by 3.5m approx. Established trees providing pleasant back drop and an outside tap. French style doors give access to the converted garage which the current owners use as a gym style area.
View PhotosFront Garden
Mostly occupied by parking, but the front area also has planted areas and a privacy hedge to the front boundary. Side access leads to the rear garden.
Parking Spaces
Double garage
Capacity: N/A
Driveway
Capacity: N/A
Location
Properties you may like
By Chris Davies Estate Agents
