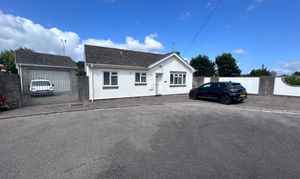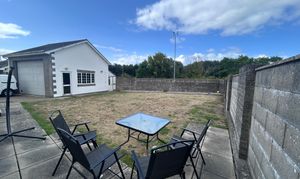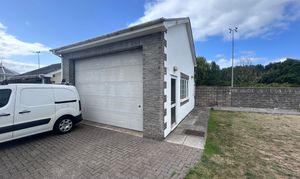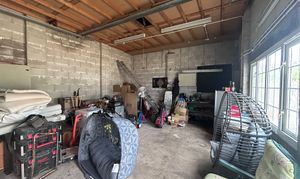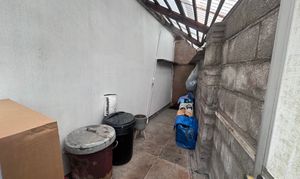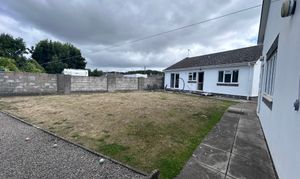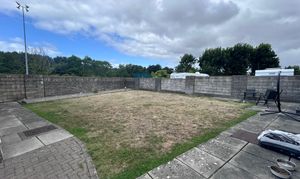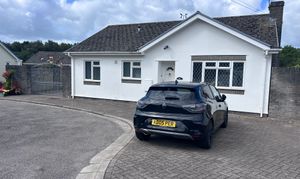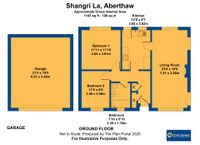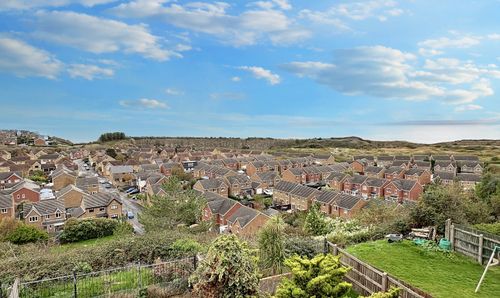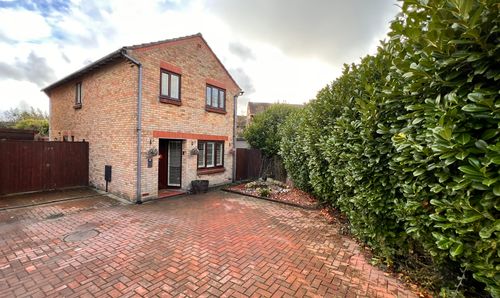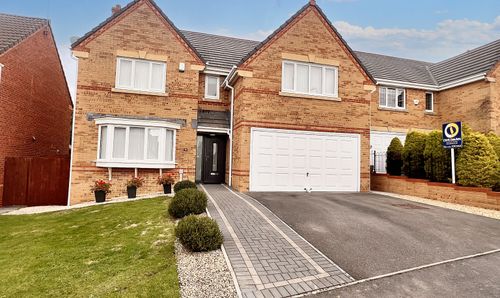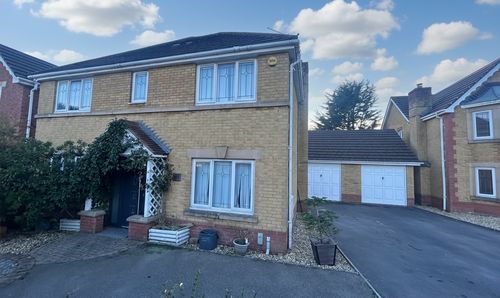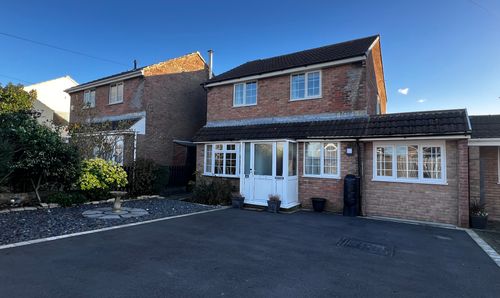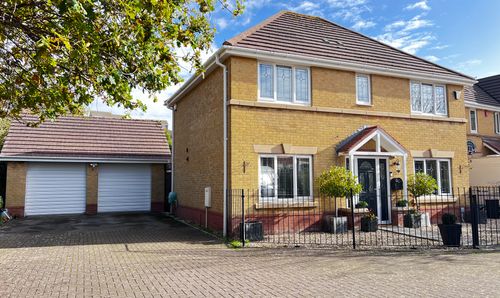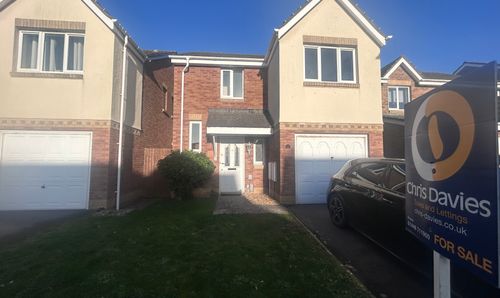Book a Viewing
To book a viewing for this property, please call Chris Davies Estate Agents, on 01446 711900.
To book a viewing for this property, please call Chris Davies Estate Agents, on 01446 711900.
Other, Station Terrace, East Aberthaw, CF62
Station Terrace, East Aberthaw, CF62
.jpeg)
Chris Davies Estate Agents
Chris Davies Estate Agents, 29 Fontygary Road
Description
**DETACHED TWO DOUBLE BEDROOM BUNGALOW**
Situated in the semi-rural location of Aberthaw is this excellent size detached bungalow that sits on a generous plot with LARGE BUT MANAGEABLE REAR GARDEN. Internally, there is an L-shape hallway with two storage cupboard off (one as an airing cupboard), front-to-back lounge/diner, fitted kitchen, two double bedrooms and a modern bathroom/WC with shower.
Outside, there is parking in front the bungalow, a drive to the side via wrought iron gates and this leads to the rear garden and also accessed the large detached double garage/workshop which has 3 metre height clearance and ideal to house a motorhome, or possibly to a residential conversion subject to regulations.
The property is heated via a mix of electric heaters and bottled gas. There is mains drainage and sewerage.
Aberthaw has a wonderful beach - the Leys - accessed via a pedestrian track and of course houses the historic Blue Anchor which provides for excellent food and drinks.
Key Features
- DETACHED TWO DOUBLE BEDROOM BUNGALOW
- FRONT TO BACK LOUNGE/DINING ROOM
- FITTED KITCHEN
- MODERN BATHROOM/WC/SHOWER
- EXCELLENT SIZE LEVEL REAR GARDEN
- LARGE DOUBLE GARAGE WITH POTENTIAL TO CONVERT (STPP)
- SPACIOUS ACCOMMODATION
- EPC RATING E42
Property Details
- Property Age Bracket: 1990s
- Council Tax Band: E
Rooms
Entrance Hallway
Access via a uPVC door, ceramic tile flooring and glazed doors leading to the Living Room & Kitchen with further doors leading to two storage cupboards (one of which houses the hot water tank and the other houses the fuse boxes), bathroom and bedrooms. Electric storage heater, loft hatch plus coved ceiling.
Living Room
7.21m x 3.28m
With a continuation of the ceramic tile flooring, this bright and airy room has front and side uPVC windows plus sliding uPVC patio doors giving access to the large rear garden. Electric storage heater, coved ceiling and focal point of a coal effect gas fire (bottled gas) mounted on a marble fire surround. A glazed door leads to the Kitchen.
View Living Room PhotosKitchen
3.65m x 2.62m
Again with a tiled flooring, the kitchen is fitted with a range of matching base and eye level units complimented by modern worktops. There is freestanding gas cooker with piped gas from the bottle and space for further appliances as required. Ceramic tiled splashbacks and stainless steel sink unit inset with mixer tap over.
View Kitchen PhotosBedroom One
3.64m x 3.61m
Tiled flooring, rear uPVC window, electric storage heater and coved ceiling.
View Bedroom One PhotosBedroom Two
3.48m x 2.58m
Tiled flooring, front uPVC window, electric storage heater and coved ceiling.
View Bedroom Two PhotosBathroom
2.39m x 1.78m
With ceramic tiled flooring ta modern suite comprises of low level WC, pedestal basin, twin grip bath with electric shower over. Obscure leaded style uPVC front window. Electric storage heater and extractor. Coved ceiling and ceramic tiled walls to waist level.
View Bathroom PhotosFloorplans
Outside Spaces
Rear Garden
16.40m x 12.20m
Primarily laid to a level lawn and with a stone chipped border there are rear and side block wall boundaries with complimenting pillars. The rear garden has open access to the drive. To the opposing side of the property there is an enclosed storage area which houses the gas bottles and appropriate connections.
View PhotosParking Spaces
Double garage
Capacity: N/A
Secure gated
Capacity: N/A
Driveway
Capacity: N/A
Location
Properties you may like
By Chris Davies Estate Agents
