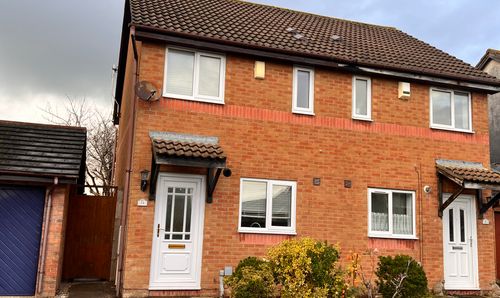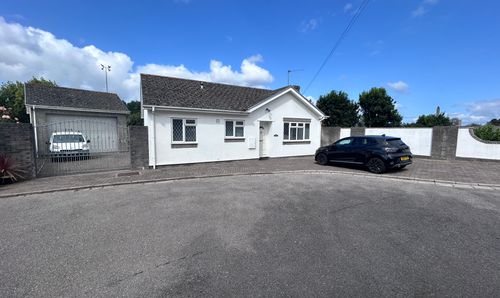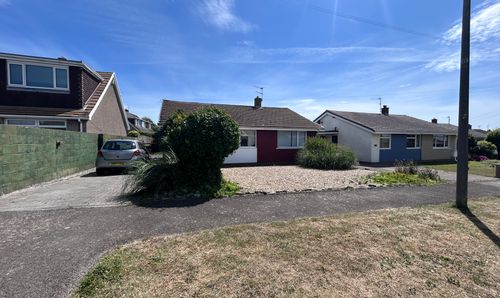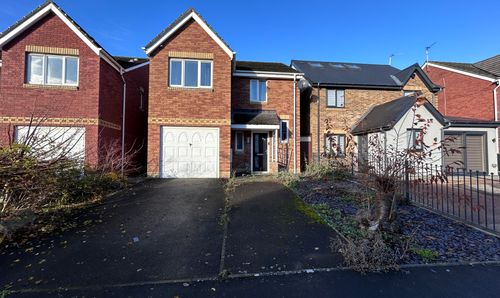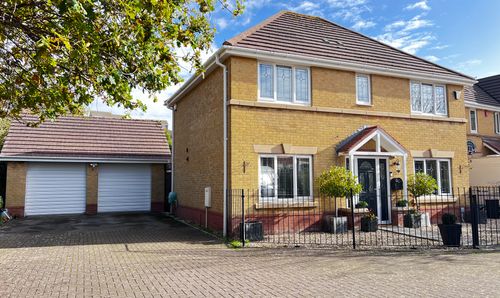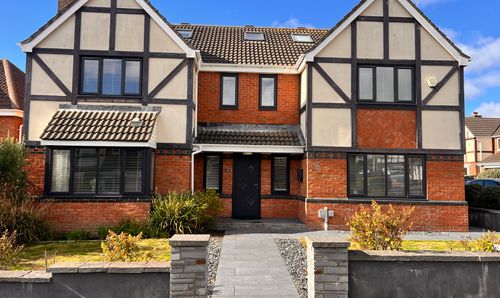Book a Viewing
To book a viewing for this property, please call Chris Davies Estate Agents, on 01446 711900.
To book a viewing for this property, please call Chris Davies Estate Agents, on 01446 711900.
4 Bedroom Mid-Terraced House, Castle Road, Rhoose, CF62
Castle Road, Rhoose, CF62
.jpeg)
Chris Davies Estate Agents
Chris Davies Estate Agents, 29 Fontygary Road
Description
4 BEDROOM TERRACED FAMILY HOME IN COWBRIDGE CATCHMENT:
The property boasts impressive SEA VIEWS from the rear windows. Step inside to find a charming LIVING ROOM seamlessly flowing into the KITCHEN/DINER - perfect for hosting family gatherings. Need extra space? No problem! A DOUBLE UTILITY AREA with ample storage is at your service. Retreat upstairs to discover a FIRST FLOOR BATHROOM and a convenient SEPARATE WC. Outside, the property offers an ENCLOSED FRONT GARDEN with a beautiful cherry tree setting the scene, while the sprawling REAR GARDEN beckons with a deck, patio, and lush lawn. This property is conveniently located within WALKING DISTANCE to local AMENITIES and the RAIL STATION.
On-street PARKING ensures convenience for you and your visitors. This property is not just a house; it's a warm, inviting home brimming with possibilities for your family's next chapter.
EPC Rating: D
Key Features
- 4 BEDROOM TERRACED FAMILY HOME
- SEA VIEWS FROM THE REAR WINDOWS
- LIVING ROOM OPEN TO THE KITCHEN/DINER
- DOUBLE UTILITY SPACE WITH STORAGE
- FIRST FLOOR BATHROOM AND SEPARATE WC
- ENCLOSED FRONT GARDEN WITH CHERRY TREE
- GENEROUS REAR GARDEN WITH DECK, PATIO AND LAWN
- WALKING DISTANCE TO AMENITIES AND RAIL STATION
- SOIL PIPE AND BOILER RECENTLY REFITTED
- EPC RATING of D66
Property Details
- Property type: House
- Property style: Mid-Terraced
- Price Per Sq Foot: £244
- Approx Sq Feet: 1,066 sqft
- Plot Sq Feet: 2,368 sqft
- Council Tax Band: C
Rooms
Hallway
Entrance via a uPVC door with obscure glazing and a matching side panel. The hallway has oak style laminated flooring and a carpeted staircase leading to the first floor. A handy space for shoes, coats etc and a radiator behind a period cover. Panelled doors leading to the living room/kitchen and also giving access to a handy understairs storage cupboard. Finally, a glazed door leads to a utility area (formerly the kitchen) which incorporates the former outhouses.
Living Room
4.29m x 3.73m
A continuation of the oak style laminated flooring, this spacious reception room has a rear uPVC window with a sea glimpse. There is a period style fireplace surround with a tiled fill. Radiator. A wide opening then leads into the kitchen.
View Living Room PhotosKitchen
3.71m x 3.05m
A continuation of the oak style laminated flooring, the kitchen has been refitted and comprises a matching range of eye and base level units complemented by natural wood style worktops. These have a stainless steel sink inset, a four ring electric hob with an electric oven under and glass canopied cooker hood over. There is a matching breakfast bar which can seat four as required and there is also space for a breakfast table and chairs if needed. Ceramic tile splashback areas and a front uPVC window. Space for a fridge/freezer.
View Kitchen PhotosUtility Room (Former Kitchen)
2.31m x 2.03m
Easy wipe flooring, worktop space, a stainless steel sink unit and a handy space for storage and appliances. There is a wall mounted Worcester boiler which fires the gas central heating. A rear single glazed window and open door access leads to a second utility room.
View Utility Room (Former Kitchen) PhotosSecond Utility Room
3.15m x 1.73m
Vinyl flooring, two single glazed side windows plus a uPVC rear window with a sea glimpse. A uPVC door with obscure glazing leads out onto the decking. Further worktop space with storage under and space for an upright fridge/freezer as required. A composite door with obscure glazing leads into the shared side alley which serves no. 30 and 32 which provides a handy access point to the front of the property.
View Second Utility Room PhotosLanding
Carpeted with matching panelled doors giving access to four bedrooms, a family bathroom, a separate WC and also a handy airing cupboard. A drop down loft hatch giving access to a partly boarded loft space.
Bedroom One
3.78m x 3.66m
Carpeted, an excellent size double bedroom with a front uPVC window and a radiator.
View Bedroom One PhotosBedroom Two
4.01m x 2.74m
A second carpeted double bedroom, a rear uPVC window with a sea glimpse and a radiator.
View Bedroom Two PhotosBedroom Three
3.51m x 3.45m
A third double bedroom with exposed floorboards, a front uPVC window and a radiator.
View Bedroom Three PhotosBedroom Four
3.15m x 2.03m
A carpeted single bedroom with a rear uPVC window enjoying a sea glimpse plus a radiator.
View Bedroom Four PhotosWC
1.73m x 0.79m
Easy wipe flooring, a white close coupled WC and an obscure uPVC rear window.
View WC PhotosBathroom
1.68m x 1.42m
Comprising a white pedestal basin and bath with a white shell design and an electric shower over. A radiator and an obscure rear uPVC window.
View Bathroom PhotosFloorplans
Outside Spaces
Rear Garden
15.85m x 7.01m
Initially with a full width of decking, three steps lead down to an enclosed patio section which is ideal as a pet enclosure etc. A dwarf height fence with a gate then extends onto a lawned area with flower beds. There is also an old coal house with an asbestos roof. The garden is fully enclosed by a mix of fencing and block walls. The rear garden enjoys a south facing aspect.
View PhotosFront Garden
Approached via a shared concrete path (shared by no. 30 and 32). Enclosed by well maintained hedging and is dominated by a central tree and has further flower beds.
Parking Spaces
On street
Capacity: N/A
Parking for this property is on street
Location
Properties you may like
By Chris Davies Estate Agents








