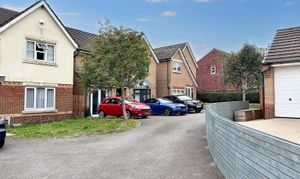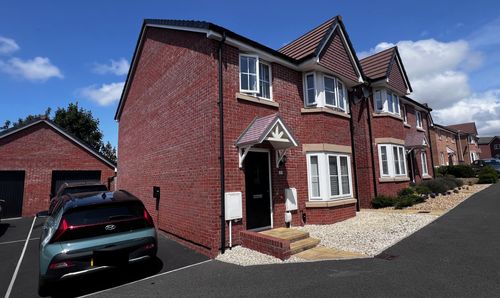Book a Viewing
To book a viewing for this property, please call Chris Davies Estate Agents, on 01446 711900.
To book a viewing for this property, please call Chris Davies Estate Agents, on 01446 711900.
4 Bedroom Detached House, Cwlwm Cariad, Barry, CF63
Cwlwm Cariad, Barry, CF63
.jpeg)
Chris Davies Estate Agents
Chris Davies Estate Agents, 29 Fontygary Road
Description
PROBATE GRANTED **DETACHED FAMILY HOME WITH LOVELY SOUTHWEST FACING GARDEN**
Welcome to this charming 4 bedroom detached house, offering comfort and style in a private, quiet location. Step inside and be greeted by two reception rooms, perfect for family gatherings or some well-deserved me-time. Imagine lazy Sunday mornings in your fully enclosed southwest facing rear garden, complete with a patio, wooden decking, and even a hot-tub for ultimate relaxation. This is the perfect setting for creating lasting memories with loved ones.
Inside, there is a welcoming entrance hall, two reception rooms, a modern kitchen/dining room, cloakroom/WC and to the first floor the 4 bedrooms (one en-suite) and a family bathroom/WC
Outside, the property continues to impress with a fully enclosed garden surrounded by feather-edge timber fencing, ensuring privacy and security. With a well-manicured lawn, patio areas, and a large metal shed, outdoor living has never been more inviting. The shared access driveway provides parking space for 2 vehicles, with the potential for more parking in the lawned area. The details speak for themselves - this is a home where convenience meets comfort, offering the best of both worlds for a vibrant family life. Enjoy the tranquillity of this oasis, knowing that everything you need is right at your doorstep.
Discover the joy of living in a place where every corner whispers comfort and relaxation, and where the beauty of the outdoors seamlessly blends with the warmth of indoors. Don't miss out on this opportunity to make this delightful property your next home sweet home. Welcome to a life of serenity and convenience - welcome to your new beginning.
EPC Rating: C
Key Features
- PROBATE GRANTED
- DETACHED FAMILY HOME
- 4 BEDROOMS, 1 EN-SUITE & FAMILY BATHROOM
- FULLY ENCLOSED SOUTHWEST FACING REAR GARDEN
- PRIVATE QUIET LOCATION
- NO ONWARD CHAIN
- EPC C74
Property Details
- Property type: House
- Price Per Sq Foot: £239
- Approx Sq Feet: 1,442 sqft
- Plot Sq Feet: 3,035 sqft
- Property Age Bracket: 2000s
- Council Tax Band: E
Rooms
Entrance Porch
Access via a uPVC door, this handy porch allows storage for coats and shoes. With a tiled flooring and uPVC window to the side. Light, meter box.
View Entrance Porch PhotosHallway
Access via a modern door with patterned glazed panels. Stylish modern tiled flooring with carpeted footway area. A mixture of column panelled doors and modern glass panel doors lead to both reception rooms, kitchen, cloakroom/ WC & a handy storage cupboard for coats and hoover etc. Radiator, high level fuse box, alarm control panel, nest control panel. Smooth coved ceilings. Carpeted stairs lead to the first floor.
View Hallway PhotosCloakroom/ WC
1.63m x 0.84m
With a continuation of the stylish modern tiled flooring, access via a column panelled door. Comprising of a white WC and corner sink unit with ceramic tile splashback. Radiator, obscure front glazed window and smooth coved ceilings.
View Cloakroom/ WC PhotosLiving Room
4.39m x 3.33m
Access via a modern glass panel door, this carpeted room has a window and French doors to the rear. Two radiator, smooth coved ceiling.
View Living Room PhotosKitchen/ Dining Room
7.21m x 2.29m
Access via a modern glass panelled door this kitchen/ diner had a tiled wooden effect floor covering. Stylish light fixture in the dining area with smooth partially coved ceilings, front window and radiator. A further full length wall mounted radiator is positioned within the kitchen area. The kitchen comprises of matching eye and base level units with contrasting wooden worktops, one and a half bowl sink unit inset with mixer tap over. Patterned ceramic tile splashbacks. Integrated electric oven and grill. Washing machine, freestanding fridge freezer and dishwasher (all to remain). Four-ring gas hob with extractor hood over. Smooth ceilings with 6 spotlights inset. Rear window and newly fitted uPVC side door allows access to the rear garden. There is also a utensil rack with freestanding butchers block below.
View Kitchen/ Dining Room PhotosSecond Reception Room
5.00m x 2.44m
A versatile carpeted second reception room that can be utilised as a second sitting room, playroom, home office or gym. Access via column panelled door with cat flap inset. Front window, radiator, smooth coved ceiling.
View Second Reception Room PhotosLanding
Carpeted stairs leading to the matching carpeted landing. Radiator, smooth ceiling, loft hatch access to a fully boarded attic (please note the boiler is located in the attic space). Matching column panelled doors give access to all bedrooms, family bathroom and airing cupboard, which has a shelf and could be racked out for bedding and linen. The airing cupboard also houses the alarm unit.
View Landing PhotosBedroom One
3.73m x 2.72m
Dimensions exclude entrance recess. A spacious carpeted room with triple fitted wardrobes, of which one door is mirrored. Central ceiling fan light, front window, radiator and smooth ceiling.
View Bedroom One PhotosEn-suite
2.72m x 1.37m
Access via column panel door this modern ensuite comprises of modern ceramic tiled flooring and contrasting tiled splashbacks. A fully tiled contemporary single thermostatic shower inset with fixed rainfall shower head and an adjustable rinse unit. WC with concealed cistern with and an adjacent porcelain sink unit with mixer tap over and vanity unit under. Wall mounted mirrored medicine cupboard. Brass heated towel rail, extractor and obscure glass side window.
View En-suite PhotosBedroom Two
3.81m x 2.54m
Access via a column panelled door with cat flap inset, this generous sized carpeted double bedroom has a window to the front, radiator and smooth ceilings.
View Bedroom Two PhotosBedroom Three
2.95m x 2.62m
Another carpeted double bedroom with a rear window, integral mirrored double wardrobe. Radiator and smooth ceiling.
View Bedroom Three PhotosFamily Bathroom
2.06m x 1.88m
Three-piece white suite comprising of pedestal sink, WC and bath with thermostatic shower over. Ceramic tile splashbacks. Vinyl wood effect flooring. Smooth ceiling, extractor, two spotlights and obscure glass rear window. Wall mounted mirrored cosmetics cupboard and heated towel radiator.
View Family Bathroom PhotosBedroom Four
2.46m x 2.36m
A good sized carpeted single bedroom or generous office space with radiator, smooth ceiling and rear window.
View Bedroom Four PhotosFloorplans
Outside Spaces
Rear Garden
11.10m x 9.25m
A fully enclosed garden by mostly feather-edge timber fencing. Mostly laid to lawn with patio and timber decking areas. Outside tap. Hot tub (to remain). Wooden feather-edge gate allows access to the front of the property. Large police approved motorbike metal shed (to remain).
View PhotosFront Garden
Shared access driveway laid to tarmac which allows parking for 2 vehicles. Lawned area (which could be utilised for further parking) with slabbed step to front entrance and slabbed path leads to the side/ rear access. Small gravel and shrub edging.
View PhotosParking Spaces
Driveway
Capacity: 2
Shared access driveway laid to tarmac which allows parking for 2 vehicles. Lawned area (which could be utilised for further parking)
Location
Properties you may like
By Chris Davies Estate Agents

















