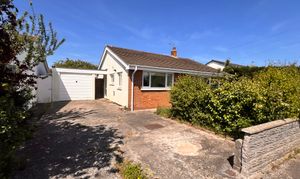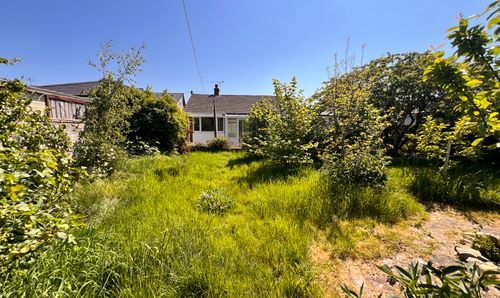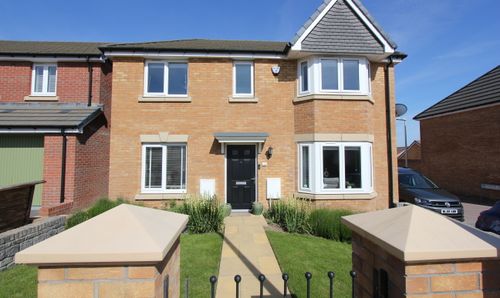Book a Viewing
To book a viewing for this property, please call Chris Davies Estate Agents, on 01446 711900.
To book a viewing for this property, please call Chris Davies Estate Agents, on 01446 711900.
3 Bedroom Detached Bungalow, Matthew Road, Rhoose, CF62
Matthew Road, Rhoose, CF62
.jpeg)
Chris Davies Estate Agents
Chris Davies Estate Agents, 29 Fontygary Road
Description
VERY WELL PRESENTED 3 BEDROOM DETACHED BUNGALOW WITH GENEROUS GARDEN - NO ONWARD CHAIN!
Situated amongst other similar style properties and in this quiet part of Rhoose, this detached bungalow comprises a hall, spacious living room, modern kitchen and shower room/WC, 3 bedrooms plus conservatory.
Outside, there is a pretty front garden, drive, garage (with power and lighting) and a good size rear garden with areas of patio, lawn and fruit trees.
The bungalow has gas central heating and double glazing.
The Fontygary complex and pub, beaches and Tesco are all within sensible striking distance also.
EPC Rating: D
Key Features
- 3 BEDROOM DETACHED BUNGALOW
- MODERN KITCHEN & SHOWER ROOM
- CONSERVATORY EXTENSION
- DRIVE AND GARAGE WITH (POWER)
- GENEROUS SIZE REAR GARDEN
- GAS CENTRAL HEATING AND DOUBLE GLAZING
- EPC RATING OF D66
- NO ONWARD CHAIN
Property Details
- Property type: Bungalow
- Property Age Bracket: 1940 - 1960
- Council Tax Band: D
Rooms
Entrance Hall
Accessed via covered external area which leads to the rear garden and then through a translucent uPVC door. Period block flooring and matching panelled doors give access to the living room, three bedrooms, kitchen and shower room WC, whilst further doors access handy storage cupboards. Radiator. Coving. Drop down loft hatch.
Loft Space
An enormous loft space that is boarded and insulated and ideal for the model railway enthusiast etc or just for storage. it is accessed via a drop down hatch with extendable ladder. Furthermore, it could be ideal for conversion to additional living space subject to obtaining necessary consents etc.
View Loft Space PhotosLiving Room
5.20m x 4.11m
A large bright and airy room with feature block flooring. uPVC windows and sliding door gives access to the front. Smooth coved ceiling, radiator and inset coal effect gas fire with tiled hearth.
View Living Room PhotosKitchen
3.58m x 3.22m
With a tiled floor, the kitchen is fitted with matching eye level and base units in white and are complemented by modern work tops which have a stainless steel sink unit. Front uPVC window and coved ceiling with spotlights. Integrated freestanding double oven with grill and 4 ring electric hob. There is a also a side uPVC window and a wall mounted combi boiler. Space for washing machine.
View Kitchen PhotosWet Room / WC
1.98m x 1.68m
With a modern white suite comprising WC and wash basin with vanity cupboard under and above, walk in shower cubicle with adjustable height electric shower. Easy wipe floor covering. Fully ceramic tiled walls and splash backs plus translucent uPVC side window. Chrome heated towel rail.
View Wet Room / WC PhotosBedroom One
4.39m x 3.05m
With block flooring, rear uPVC window and radiator. Coved ceiling and recessed double wardrobe (excluded from dimensions provided).
View Bedroom One PhotosBedroom Two
3.05m x 2.92m
With period block flooring, coving and radiator. Sliding uPVC patio door gives access to the conservatory extension.
View Bedroom Two PhotosConservatory
3.86m x 2.49m
uPVC double glazed construction with patio door and tilt and turn sliding door leading to the rear garden. Polycarbonate roof. Two wall mounted radiators.
View Conservatory PhotosBedroom Three
2.99m x 2.41m
With period block flooring, radiator and rear uPVC window looking onto the garden. Coved ceiling.
View Bedroom Three PhotosFloorplans
Outside Spaces
Front Garden
Laid to lawn with planted trees and borders. Paved access leads to the side and then into the rear garden.
View PhotosRear Garden
22.23m x 13.71m
A level rear garden with an initial slabbed patio. Two raised planters divide the patio and the main extent of the garden which is laid to lawn with a bi-secting pathway leading to a central small pond. Various planted sections with a vast array of shrubs, plants and trees. The garden is enclosed by fencing and wall and enjoys many fruit trees. Two green houses (will remain).
View PhotosParking Spaces
Driveway
Capacity: 3
Laid to concrete and providing off road parking for 3 vehicles and this leads to the garage. Secure gated pedestrian access leads to the rear garden.
Garage
Capacity: 1
Accessed via up and over door, the garage is block built and has power and lighting provided. Rear uPVC window and wooden pedestrian door which leads to the rear garden.
Location
Properties you may like
By Chris Davies Estate Agents























