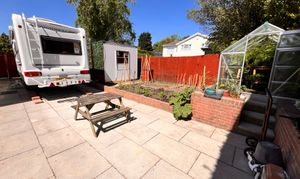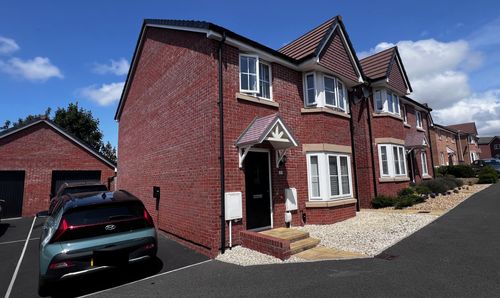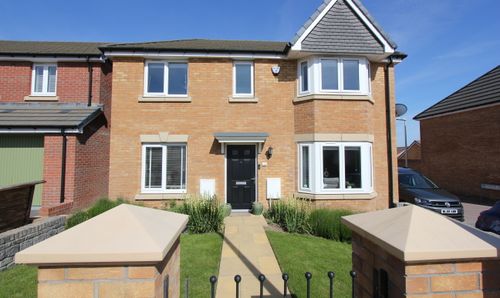Book a Viewing
To book a viewing for this property, please call Chris Davies Estate Agents, on 01446 711900.
To book a viewing for this property, please call Chris Davies Estate Agents, on 01446 711900.
4 Bedroom Detached House, Milburn Close, Rhoose, Vale of Glamorgan, CF62 3EJ
Milburn Close, Rhoose, Vale of Glamorgan, CF62 3EJ
.jpeg)
Chris Davies Estate Agents
Chris Davies Estate Agents, 29 Fontygary Road
Description
This spacious 4-bedroom detached house boasts a welcoming entrance with Karndean flooring and cloaks cupboard off; this leads to a cloakroom/WC, social kitchen/diner/living area, 2 separate reception rooms, with the first floor offering 4 bedrooms (one with en-suite facilities), a family bathroom with shower cubicle and off the landing there is a LARGE TERRACE.
The glorious private gardens are excellently maintained and have areas of decking, large lawn, pergolas, a summer house and offers plenty of space for family gatherings and entertaining friends.
With planning permission previously granted for a two bedroom detached house within the grounds, the potential for this property knows no bounds.
There is gas central heating, double glazing, a wide drive, double garage and a concealed hardstand with separate Portakabin to complete this charming home – don't miss out on the possible no-chain option.
Rhoose itself has a great variety of amenities, shops and outside spaces whilst the train station links Bridgend to Cardiff with its hourly service. Importantly, Cowbridge Comprehensive School is within the Rhoose catchment.
EPC Rating: D
Key Features
- DETACHED FAMILY HOME ON A LARGE PLOT
- 4 BEDROOMS; 2 RECEPTIONS; SOCIAL KITCHEN
- CLOAKS/WC, EN-SUITE & FAMILY BATHROOM
- GENEROUS DRIVEWAY PARKING & DOUBLE GARAGE
- CONCEALED HARDSTAND AND PORTAKABIN STORE
- EXCEPTIONAL SIZE LEVEL GARDEN
- PREVIOUS PLANNING FOR HOUSE IN THE GROUNDS
- GAS CH, UPVC, CUL DE SAC LOCATION
- POSSIBLE NO CHAIN OPTION SUBJECT TO OFFER
- EPC D66
Property Details
- Property type: House
- Plot Sq Feet: 8,364 sqft
- Property Age Bracket: 1970 - 1990
- Council Tax Band: F
Rooms
Entrance Hall
5.73m x 1.77m
A bright and airy hall accessed by an obscure glazed door with matching side panel and with an impressive Karndean flooring. An open tread staircase leads to the first floor whilst double panelled doors lead to the living room and - separately - to a handy shoe/coat cloakroom cupboard. Radiator and smooth ceiling with recessed spotlights. Further panelled doors lead to the cloakroom/WC, dining room and social kitchen
View Entrance Hall PhotosLiving Room
5.30m x 3.75m
Immaculately presented with a carpeted flooring this reception room has side and front windows. Radiator.
View Living Room PhotosDining Room
4.46m x 2.72m
With Karndean flooring, this stylish second reception room has sliding patio doors to the meticulously maintained gardens. Radiator.
View Dining Room PhotosCloakroom / WC
1.76m x 1.33m
With Karndean flooring and a white suite comprising a WC and wash basin with vanity cupboard under. Obscure glazed rear window and radiator.
View Cloakroom / WC PhotosSocial Kitchen
5.54m x 3.46m
In two distinct areas, the carpeted social area is great for relaxing. It is carpeted and has a front windows, radiator and breakfast bar dividing the kitchen which is well appointed with modern white units which are complemented by modern worktops with a ceramic 1.5 bowl sink unit. Freestanding range to remain and this has an extractor over with matching splash back. Further space for other appliances as required. The kitchen has a tiled effect vinyl flooring, rear window and obscure glazed door to the rear garden.
View Social Kitchen PhotosLanding
4.76m x 1.80m
Carpeted and with panelled doors to the 4 bedrooms, bathroom and airing cupboard with house the hot water tank and has shelves for linen and towels etc. line to fit and groove ceiling with loft hatch and final obscure glazed door to the balcony terrace.
Terrace Balcony
7.40m x 4.98m
With a fibre glass flooring and wrought iron surrounds.
View Terrace Balcony PhotosBedroom One
4.19m x 3.78m
A great size carpeted double bedroom which has a range of fitted furniture to remain. Radiator. Sliding door to the en-suite. Picture front window.
View Bedroom One PhotosEn-Suite
1.94m x 1.37m
A vinyl flooring and white suite with WC and his and hers basins with marble surround and mirror with lighting. Obscure side window and radiator.
View En-Suite PhotosBedroom Two
4.02m x 3.78m
A carpeted double bedroom with side window, radiator and fitted furniture to remain.
View Bedroom Two PhotosBedroom Three
3.48m x 2.75m
A carpeted double bedroom with front window and radiator.
View Bedroom Three PhotosBedroom Four
2.69m x 2.62m
A carpeted bedroom currently used as an office but ultimately a large single or small double. It has a rear window and radiator.
View Bedroom Four PhotosBathroom/WC/Shower
2.78m x 1.75m
In pristine condition and comprising La WC, wash basin, bath and fully tiled shower cubicle with thermostatic shower inset. Easy wipe vinyl flooring and ceramic tiles splashbacks and walls. Obscure glazed rear window and radiator. 6 receded spotlights.
View Bathroom/WC/Shower PhotosUtility Room
3.89m x 2.51m
Accessed from the rear garden and very adjacent to the back door from the kitchen, the utility room has additional storage units (with a pull out ironing board!) and a 2.5 bowl sink unit inset into modern worktops. Ceramic tiled flooring, rear window and pedestrian door to the garage. Further appliance space.
View Utility Room PhotosDouble Garage
5.61m x 4.94m
Accessed via a single (double width) up and over door from the front, power and lighting is provided and a door leads to the utility room.
Agent's Note - PLANS
In 2019, the sellers had planning permission granted (2019/01379/FUL) to erect a two bedroom house to be built within the confines of the garden. Whilst this consent has recently lapsed, the buyer may wish to revisit it with the Vale of Glamorgan Council with a view to the plans being resubmitted and/or modified as required.
Floorplans
Outside Spaces
Rear Garden
22.30m x 16.40m
Exceptional gardens which are level and generally laid to lawn. There are two pergolas, a wooden summer house construction (no electric), well maintained Leylandii and a perimeter decked walkway keeps to the property's edge. There are a wide selection of plants, shrubs and trees plus a greenhouse and mini allotment section. The garden enjoys superb privacy and please note that dimensions provided are just of the main garden area and exclude the additional wraparound sections (allotment/hardstand/summerhouse etc).
View PhotosParking Spaces
Driveway
Capacity: 4
Laid to concrete and providing parking for 4-5 vehicles. Double gates (and pedestrian gate) lead a further hardstand area.
View PhotosOff street
Capacity: 3
The side hardstand (via the double gates) is ideal for housing a campervan, caravan or additional parking generally. Just offset, there is also a large Portakabin ideal for further storage.
View PhotosGarage
Capacity: 2
As previously described
Location
Properties you may like
By Chris Davies Estate Agents






























