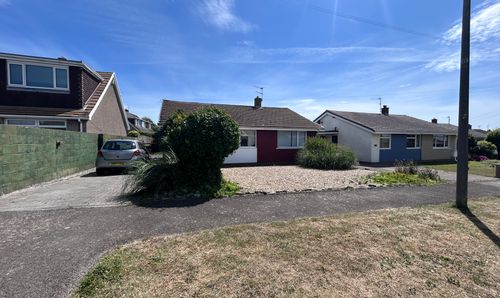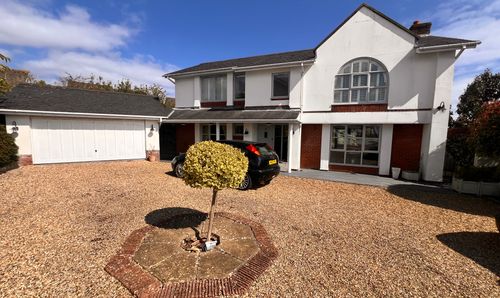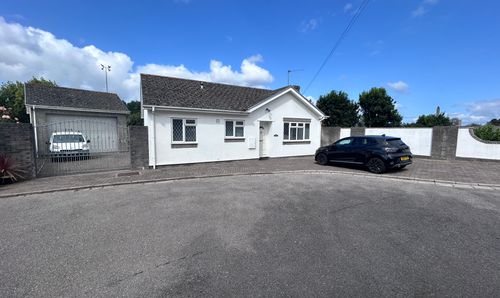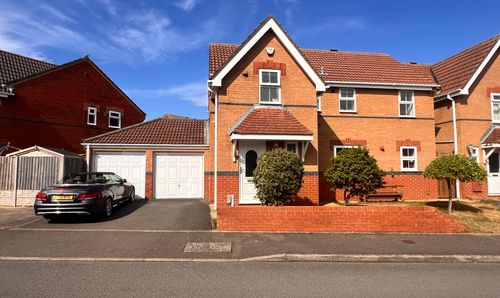Book a Viewing
To book a viewing for this property, please call Chris Davies Estate Agents, on 01446 711900.
To book a viewing for this property, please call Chris Davies Estate Agents, on 01446 711900.
3 Bedroom Semi Detached House, Fonmon Park Road, Rhoose, CF62
Fonmon Park Road, Rhoose, CF62
.jpeg)
Chris Davies Estate Agents
Chris Davies Estate Agents, 29 Fontygary Road
Description
Step outside into your own personal slice of paradise. The front garden is a green oasis, perfect for lazy Sunday picnics or chasing the kids around. As you make your way to the fully enclosed rear garden, you'll find yourself with a mix of patio and lawn areas - the ideal space for summer BBQs or enjoying a morning cup of coffee. Accessible from the rear via a convenient up-and-over door, the single garage ensures your garden clutter is tidily tucked away. Plus, with pedestrian access to the side and rear, you'll always have a quick getaway route for those hectic Monday mornings. Let the fenced boundaries provide you with the privacy you deserve, while still being just a stone's throw away from all the community buzz of Rhoose.
EPC Rating: D
Key Features
- GREAT FAMILY HOME IN A QUIET SPOT
- 3 BEDROOMS AND LARGE LOUNGE/DINER
- KITCHEN WITH OVEN AND HOB TO STAY
- IMMACULATE FIRST FLOOR BATHROOM
- LARGE ENCLOSED FRONT GARDEN
- ENCLOSED REAR GARDEN
- SINGLE GARAGE TO THE REAR
- UPVCC DOUBLE GLAZING AND GAS CH (COMBI)
- EPC RATING of D66
Property Details
- Property type: House
- Plot Sq Feet: 2,379 sqft
- Property Age Bracket: 1970 - 1990
- Council Tax Band: D
Rooms
Entrance Hallway
Accessed via a uPVC door, the hall has a laminated flooring, and a carpeted stairs to the first floor. Radiator. Open storage space under the stairs, glazed internal windows to the lounge/dining room and a panelled door leading to the same.
Living Room
6.40m x 3.71m
An excellent size room with uPVC windows to front and back making it particularly light and airy. There are 2 radiators, open door access to the kitchen and a focal point of chimney breast with fire surround and electric fire inset.
View Living Room PhotosKitchen
3.93m x 2.49m
A good size kitchen which is fitted with a good range of oak style eye units. These are complemented by modern tops which have a 1.5 bowl stainless steel sink unit with mixer tap over. Electric oven with hob and there is adequate space for additional appliances as required. uPVC window and door to the rear, ceramic tiled flooring and splash-backs. Wall mounted combi boiler firing the central heating.
View Kitchen PhotosLanding
A carpeted landing with front uPVC window, loft hatch, radiator and panelled doors leading to the three bedrooms, bathroom and a handy storage cupboard.
Bedroom One
3.58m x 3.22m
An excellent size double bedroom with laminated flooring, rear uPVC window and radiator.
View Bedroom One PhotosBedroom Two
2.56m x 2.01m
A re-carpeted bedroom with dimensions excluding a deep door recess. Front uPVC window and radiator.
View Bedroom Two PhotosBedroom Three
2.97m x 1.98m
A carpeted bedroom with uPVC rear window and radiator.
View Bedroom Three PhotosBathroom WC Shower
2.21m x 1.70m
An immaculate refitted bathroom in white and comprising a close coupled wc with button flush, pedestal basin and bath with thermostatic shower and glass screen over. Vinyl flooring and obscure uPVC side window. Radiator and non-grout splashbacks and walls.
View Bathroom WC Shower PhotosFloorplans
Outside Spaces
Front Garden
A spacious front and mostly lawned with fenced boundaries. A shared path leads to the side and rear.
View PhotosRear Garden
Fully enclosed and with areas of patio and lawn. Pedestrian access to the side and rear. Enclosed by fencing in the main.
View PhotosParking Spaces
Garage
Capacity: 1
Accessed from the rear via up and over door and for one vehicle.
Location
Properties you may like
By Chris Davies Estate Agents




















