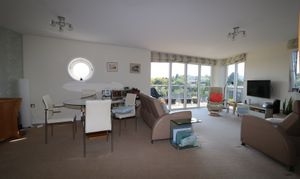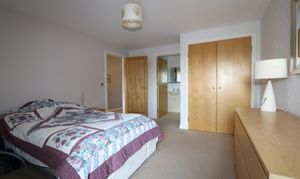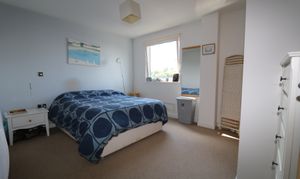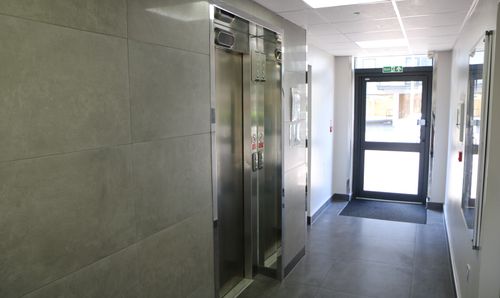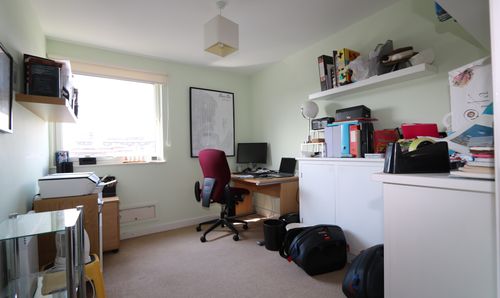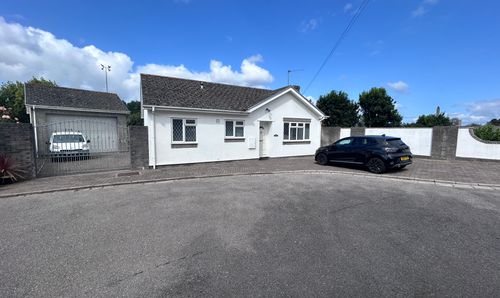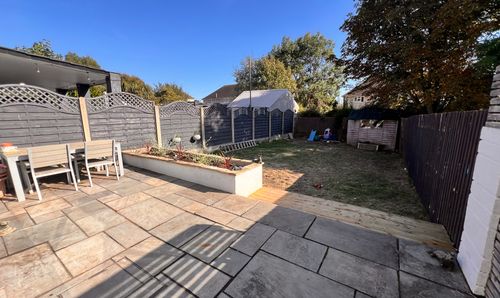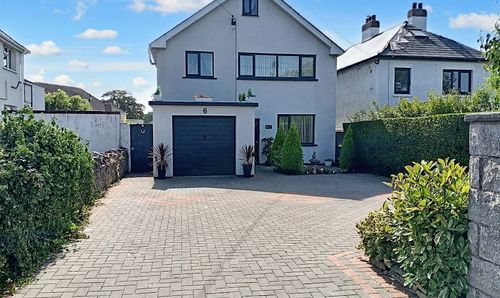Book a Viewing
To book a viewing for this property, please call Chris Davies Estate Agents, on 01446 711900.
To book a viewing for this property, please call Chris Davies Estate Agents, on 01446 711900.
3 Bedroom Apartment, Alexandria, Cardiff Bay, CF11 0SF
Alexandria, Cardiff Bay, CF11 0SF
.jpeg)
Chris Davies Estate Agents
Chris Davies Estate Agents, 29 Fontygary Road
Description
7TH FLOOR; PANORAMIC VIEW; NO CHAIN;
Rarely available in probably one of the most sought-after blocks within Victoria Wharf. This 7th floor spacious apartment offers flexible accommodation with an open plan living area and the three generous bedrooms. The kitchen has been replaced and includes Corian custom surfaces and NEFF appliances. There is a large main bathroom and an en suite shower room to the master bedroom. The star of the show is the balcony with amazing marina water views and far-reaching city views towards the Principality Stadium and mountain ranges beyond. Outside is one allocated undercroft parking space conveniently close to the entrance door. Access into the city centre is easy with a bus stop just outside the development or Cogan railway train station just a 10-minute walk away. Furniture contents available by separate negotiation.
EPC Rating: D
Key Features
- SPACIOUS 7TH FLOOR APARTMENT
- PANORAMIC BALCONY VIEWS
- 3 DOUBLE BEDROOMS
- BATHROOM & EN SUITE
- FLEXIBLE OPEN PLAN LIVING AREA
- ELECTRIC HEATING; SECURE GATED COMPLEX
- 24 HOUR CONCIERGE
- SOUGHT AFTER ALEXANDRIA BLOCK
- EPC RATING OF D68; NO CHAIN
Property Details
- Property type: Apartment
- Plot Sq Feet: 13,336 sqft
- Property Age Bracket: 2000s
- Council Tax Band: G
- Tenure: Leasehold
- Lease Expiry: 30/05/2130
- Ground Rent: £200.00 per year
- Service Charge: £448.13 per month
Rooms
Communal Entrance
Secure communal entrance with lift or staircase providing access to all floors. The select hallway on level 7 serves just 4 apartments with their own waste and recycling room.
View Communal Entrance PhotosPrivate Hall
Secure door with integral door viewer. ‘L’ shaped hall providing access to all bedrooms, main bathroom and living area. Linen cupboard with shelving and hot water cylinder.
View Private Hall PhotosOpen Plan Lounge/Diner
7.12m x 4.71m
Sociable space with large glass windows and door opening onto the wrap-around balcony with stunning river views and as far as the eye can see. Access to kitchen.
View Open Plan Lounge/Diner PhotosKitchen
3.21m x 2.33m
Window with river views. Replaced in recent years with very little use since. NEFF appliances include an oven, induction hob, fridge/freezer, microwave slim-line dishwasher and washing machine. Beautiful seamless Corian work surfaces, bowl and upstands. Timber effect flooring.
View Kitchen PhotosBedroom One
4.34m x 3.67m
Generous master bedroom with window offering river views. Door to en suite. Fitted wardrobes.
View Bedroom One PhotosEn-Suite
Fully tiled double shower enclosure with thermostatic mixer shower. Vanity unit with tiled surround, basin, cupboards beneath and enclosed WC. Wall mirrors. Ladder style vertical towel radiator.
View En-Suite PhotosBedroom Three
3.23m x 2.66m
Window with river views. Currently used as an office.
View Bedroom Three PhotosBathroom
2.74m x 1.90m
Fully tiled shower bath with thermostatic mixer. Vanity unit with tiled surround, basin, cupboards beneath and enclosed WC. Wall mirror. Ladder style vertical towel radiator. Ceramic floor tiles.
View Bathroom PhotosCladding Information
The development is currently undergoing cladding replacement, where scaffolding is already erected. The revised date for the Alexandrea block is currently 2027. We are informed there is no cost to the leaseholder as Taylor Wimpey are responsible for the repairs.
Floorplans
Outside Spaces
Communal Garden
Communal waste and recycling area. Communal mail hall with allocated mailbox. Key fob provides access into the development and entry into the building. Pedestrian access gates to the river pathways with keypad entry. Secure cycle store. Concierge office.
View PhotosParking Spaces
Secure gated
Capacity: 1
The development is secure with electric gates for vehicles and pedestrians. Allocated undercroft parking (marked 775).
View PhotosLocation
Properties you may like
By Chris Davies Estate Agents




