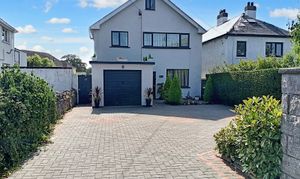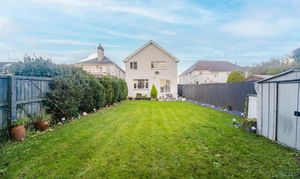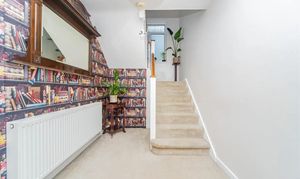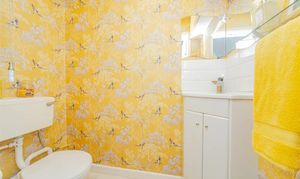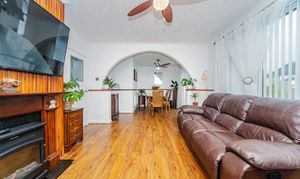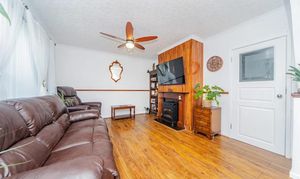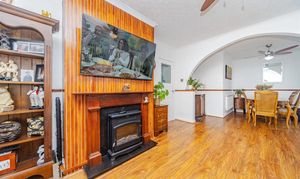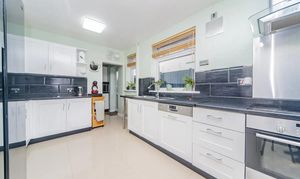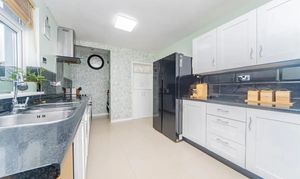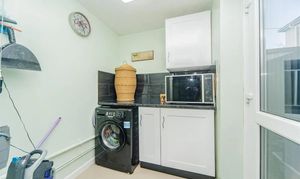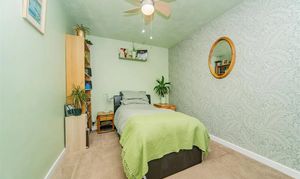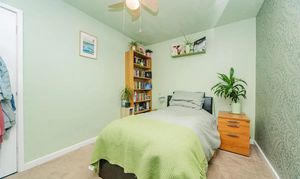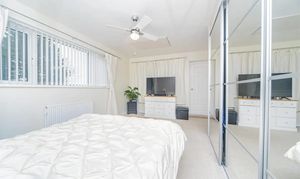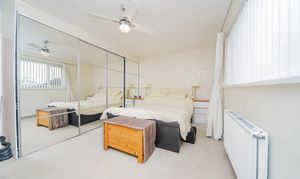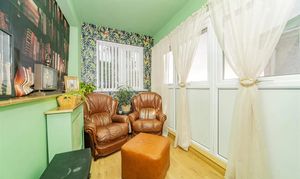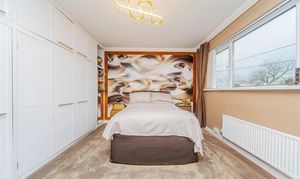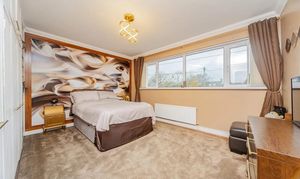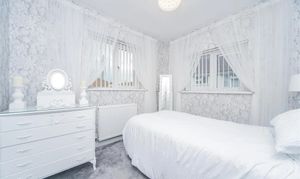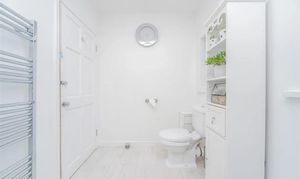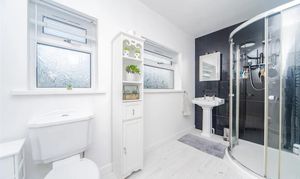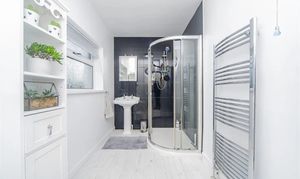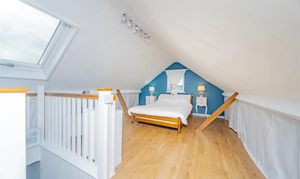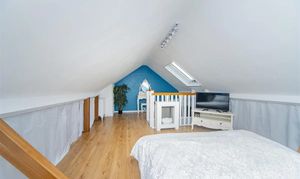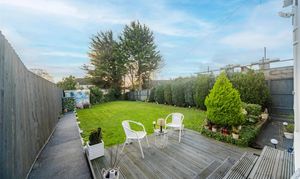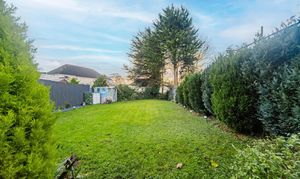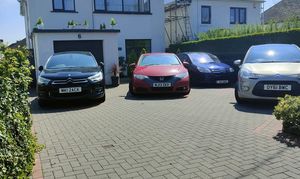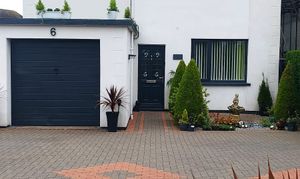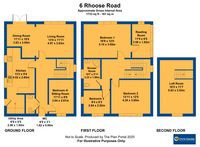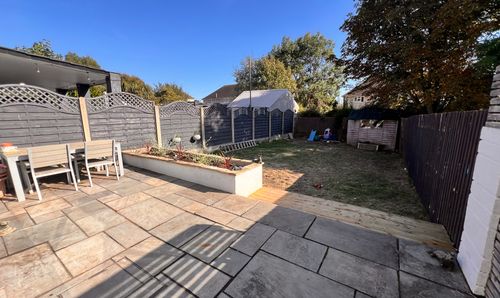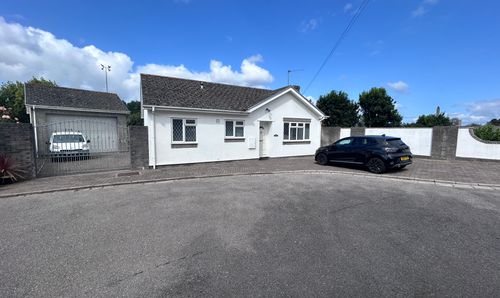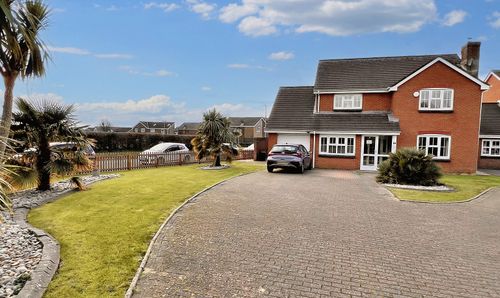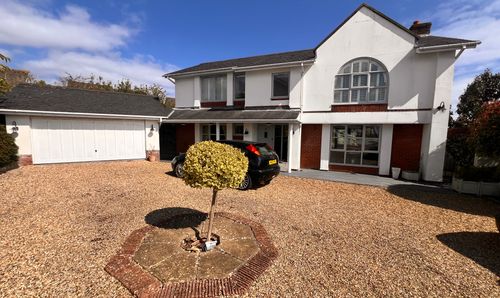Book a Viewing
To book a viewing for this property, please call Chris Davies Estate Agents, on 01446 711900.
To book a viewing for this property, please call Chris Davies Estate Agents, on 01446 711900.
4 Bedroom Detached House, Rhoose Road, Rhoose, CF62
Rhoose Road, Rhoose, CF62
.jpeg)
Chris Davies Estate Agents
Chris Davies Estate Agents, 29 Fontygary Road
Description
AN IMPRESSIVE DETACHED FAMILY RESIDENCE WITH VERSATILE ACCOMMODATION COMPRISING 2/3 RECEPTIONS AND 3/4 BEDROOMS PLUS A LARGE SOUTHERLY FACING REAR GARDEN:
Much improved throughout and really well presented, the ground floor comprises a welcoming hall, cloakroom/WC, living room open to the dining room and modern kitchen with appliances and separate utility room. Furthermore there is a ground floor bedroom (or reception room if required).
The first floor has 3 bedrooms plus the spacious shower room/WC with a staircase off the landing leading to the informal loft room providing very handy and versatile space.
Outside, there is great parking for 4 or 5 cars with side access on both sides leading to the generous and south facing rear garden.
The property benefits from gas central heating and is uPVC double glazed.
Rhoose Village has great amenities from local shops, a Tesco, pharmacy, post office and health surgeries plus the excellent Fontygary complex with its Indian restaurant (Raj Kinara), bowling, adventure golf and excellent restaurant and cafe.
Finally, Rhoose is within the catchment for Cowbridge Comprehensive School with the Village itself also having two excellent primary schools - Rhws and South Point.
EPC Rating: D
Key Features
- IMPRESSIVE DETACHED PROPERTY
- LARGE ENCLOSED SOUTHERLY REAR GARDEN
- 3/4 BEDROOMS AND AN INFORMAL LOFT ROOM
- 2/3 RECEPTION ROOMS PLUS A LARGE KITCHEN
- UTILITY, CLOAKS/WC & SPACIOUS SHOWER ROOM/WC
- IMMACULATE PRESENTATION THROUGHOUT
- PARKING FOR 4/5 CARS PLUS SINGLE GARAGE
- GAS CH, UPVC DG, SIDE ACCESS, NO CHAIN
- EPC RATING OF D68
Property Details
- Property type: House
- Price Per Sq Foot: £248
- Approx Sq Feet: 1,711 sqft
- Plot Sq Feet: 3,983 sqft
- Property Age Bracket: 1970 - 1990
- Council Tax Band: E
Rooms
Entrance Hall
In two parts and initially accessed via uPVC door with frosted glazed panels, the hall is carpeted and has a panelled door to the fourth bedroom (or sitting room if required), with smaller double doors leading to the cloakroom/WC. An internal wooden door with frosted glazing leads to the inner hallway area which in turn has a carpeted staircase to the first floor. Panelled doors with an upper frosted glazed panel lead into the kitchen and living room (and in turn to the dining room). Radiator and handy under stair storage plus sliding doors lead to useful cloaks style storage.
View Entrance Hall PhotosLiving Room
4.07m x 3.63m
Feature walnut style flooring, rear window and ceiling fan with light. Focal point of a period style fireplace with modern electric fire in front but with a coal effect gas fire behind as an option. Coved ceiling and radiator. Open access to the dining room.
View Living Room PhotosDining Room
3.63m x 3.05m
With a continuation of the walnut style flooring, the dining room has sliding uPVC doors leading to the rear garden and a serving hatch to the kitchen. Radiator and coved ceiling with fan with light.
View Dining Room PhotosKitchen
4.02m x 2.85m
Dimensions do not include a right hand recess which measures 1.16m x 1.14m. The kitchen is well appointed with a great range of white eye level and base units which are complemented by striking black worktops which have a 1.5 bowl stainless steel sink unit with mixer tap over. Integrated appliances include a 4 ring electric hob with glass canopied extractor over and electric oven under. Further Bosch dishwasher and freestanding US style fridge/freezer to remain. Side window and porcelain tiled flooring. Two ceiling lights and radiator. Feature tiled splashback areas. Open access to the utility room.
View Kitchen PhotosUtility Area
2.06m x 1.65m
A functional area with continuation of the porcelain tiled floor from the kitchen. Further storage cupboards, space for washing machine (not included) and tiled splashbacks. Side uPVC door and ceiling light.
View Utility Area PhotosCloakroom / WC
1.82m x 0.95m
With a white suite comprising low level WC and corner basin with tiled splashback and cupboard under. Wood effect vinyl flooring. Central light and extractor.
View Cloakroom / WC PhotosBedroom Four (or Sitting Room)
3.64m x 2.67m
Carpeted and offering a versatile bedroom or reception room to suit. Front window and radiator.
View Bedroom Four (or Sitting Room) PhotosLanding
Carpeted and with a side obscure glazed window making the area light and airy. Pine effect panelled doors lead to the three bedrooms and bathroom on this level whilst a second dogleg carpeted stairs lead to the informal loft room. Full height airing cupboard.
View Landing PhotosBedroom One
5.10m x 3.65m
A spacious main bedroom which has a rear window, large range of mirror fronted wardrobes and radiator. Ceiling fan and light. Access to a second attic, fully boarded with a ceiling light and power socket. Accessible via a pull down ladder. Internal window and panelled door to the reading room/nursery/cwtch.
View Bedroom One PhotosReading room/Nursery/Cwtch
3.58m x 1.82m
With an oak style laminated flooring, good number of uPVC window and radiator with cover.
View Reading room/Nursery/Cwtch PhotosBedroom Two
4.24m x 3.65m
A large carpeted second double bedroom again with a wide range of fitted wardrobes, storage and shelves. Front window and radiator, Smooth coved ceiling.
View Bedroom Two PhotosBedroom Three
2.84m x 2.52m
A carpeted bedroom with dual aspect windows to the front and side. Radiator.
View Bedroom Three PhotosShower Room WC
3.23m x 1.80m
Knocked into one larger room and comprising a white suite with close coupled WC, pedestal basin and double fully tiled quadrant style shower cubicle with electric shower inset. Two sets of obscure glazed side windows, chrome heated towel rail and cushioned vinyl wood effect flooring.
View Shower Room WC PhotosSecond Floor and Informal Loft Room
5.83m x 3.53m
A super use of space and providing this informal area ideal as a hobby area etc. It has a laminated flooring, front window, side Velux window and helpful eaves style storage areas.
View Second Floor and Informal Loft Room PhotosFloorplans
Outside Spaces
Rear Garden
A delightful and spacious rear garden enjoying a very sunny aspect. It comprises areas of decking and mostly level lawn which is enclosed by well kept fencing. Side areas return to the front for ease.
View PhotosParking Spaces
Garage
Capacity: 1
Accessed via an up and over door and offering space for one vehicle. Power and lighting is provided.
View PhotosLocation
Properties you may like
By Chris Davies Estate Agents
