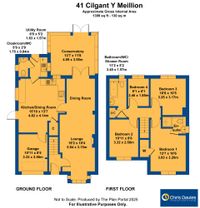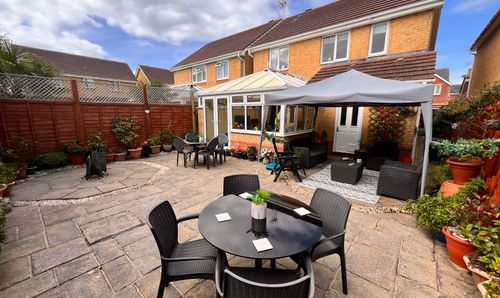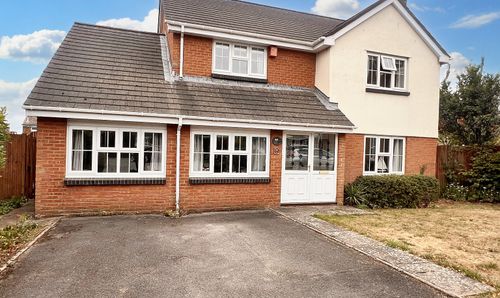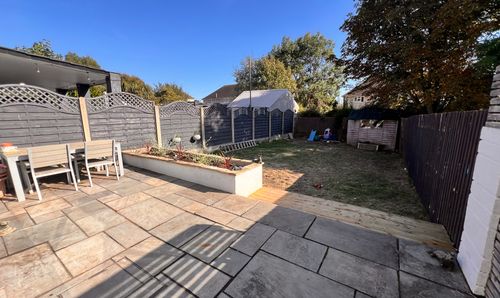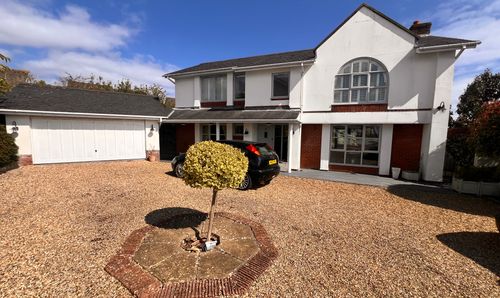Book a Viewing
To book a viewing for this property, please call Chris Davies Estate Agents, on 01446 711900.
To book a viewing for this property, please call Chris Davies Estate Agents, on 01446 711900.
4 Bedroom Detached House, Cilgant Y Meillion, Rhoose Point, CF62 3LH
Cilgant Y Meillion, Rhoose Point, CF62 3LH
.jpeg)
Chris Davies Estate Agents
Chris Davies Estate Agents, 29 Fontygary Road
Description
FOUR BEDROOM DETACHED; LARGE CONSERVATORY EXTENSION; SUPER ORDER THROUGHOUT:
This delightful family home offers great accommodation for families! The ground floor comprises a hall, large lounge, conservatory, open plan kitchen/dining room, utility room and stylish cloakroom/WC. The first floor has the four bedrooms (one en-suite) and there is a separate family bathroom/WC.
Outside, there is a front garden, double drive leading to the storage garage and to the rear there is an enclosed low maintenance rear garden. The property has gas central heating and double glazing and is situated within close proximity to glorious coastal walks and is also a ten minute walk from the Rhoose rail station linking Cardiff and Bridgend.
For families, Rhoose falls within the catchment for Cowbridge Comprehensive and within the village there are two excellent primary schools (Rhws and South Point).
EPC Rating: C
Key Features
- VERY WELL PRESENTED 4 BEDROOM DETACHED HOME
- LARGE LOUNGE AND CONSERVATORY EXTENSION
- OPEN PLAN KITCHEN/DINING ROOM & SEPARATE UTILITY
- CLOAKROOM/WC, EN-SUITE & FAMILY BATHROOM/WC
- DOUBLE DRIVE AND STORAGE GARAGE
- ENCLOSED LOW MAINTENANCE REAR GARDEN
- GAS CH, UPVC DG, CLOSE TO RAIL STATION
- EPC RATING OF C69
Property Details
- Property type: House
- Price Per Sq Foot: £261
- Approx Sq Feet: 1,324 sqft
- Plot Sq Feet: 2,271 sqft
- Property Age Bracket: 2000s
- Council Tax Band: E
Rooms
Entrance Hallway
Accessed via a steel coated door with obscure glazed panels, the hall has a tiled flooring plus carpeted staircase leading to the first floor. Radiator, smooth coved ceiling and panelled door leading to the living room.
Lounge
5.84m x 3.15m
With dimensions taken into the front box bay window, the lounge is an excellent size and has a focal point of a modern fireplace with marble back and hearth with log effect electric fire inset. There are 3 radiators, French style uPVC doors to the conservatory extension and a panelled door leading to the kitchen/dining room. Smooth coved ceiling.
View Lounge PhotosConservatory
4.09m x 3.55m
With a stylish tiled flooring matching the hall, the conservatory is a great size and has uPVC windows and French style doors leading to the enclosed rear garden. Polycarbonate pitched roof and two radiators.
View Conservatory PhotosKitchen/Dining Room
4.82m x 4.14m
An open plan themed social family kitchen with space for table and chairs as illustrated. The kitchen area is well appointed with matching beech style units and these are complemented by modern laminated worktops with 1.5 bowl sink inset. Integrated appliances include a 4 ring gas hob with electric oven under and extractor hood over. Laminated flooring and striking red ceramic tiled splashback areas. Side and rear windows plus a steel coated partly glazed door leads to the outside side area. Further panelled doors lead to the utility room, under stair storage cupboard and also the garage (storage only). Smooth coved ceiling with 6 spotlights and radiator.
View Kitchen/Dining Room PhotosUtility Room
1.83m x 1.57m
With a laminated flooring and space for washing related appliances. Wall mounted Baxi boiler (annually serviced) firing the gas central heating. Steel coated partly glazed door to the rear garden and panelled door to the cloakroom/WC. Radiator and worktop storage space.
View Utility Room PhotosCloakroom/WC
1.75m x 0.84m
Stylishly presented and refitted with a white suite comprising close coupled WC and pedestal wash basin. Luxury ceramic tiled walls, splashbacks, flooring and sill. Radiator and side obscured glazed window.
View Cloakroom/WC PhotosLanding
A central carpeted landing with matching panelled doors leading to the four bedrooms, bathroom and airing cupboard. Loft hatch inset into a smooth coved ceiling.
Bedroom One
3.83m x 3.20m
A large main bedroom with front window, carpeted flooring, a radiator and panelled door to a handy over-stair double wardrobe/cupboard with lighting. Further panelled door to the en-suite. Smooth coved ceiling.
View Bedroom One PhotosEn-Suite
With a white suite comprising close coupled WC, pedestal basin and single shower cubicle which is fully tiled and which has a thermostatic shower inset. Vinyl tiled effect flooring, radiator and ceramic tiled splashbacks and sill. Obscure glazed side window, smooth ceiling with extractor and spotlight plus strip light and shaver point above a vanity mirror.
View En-Suite PhotosBedroom Two
3.32m x 2.59m
A carpeted double bedroom with front window, radiator and smooth coved ceiling.
View Bedroom Two PhotosBedroom Three
3.25m x 3.17m
A carpeted double bedroom with rear window, radiator and smooth coved ceiling.
View Bedroom Three PhotosBedroom Four
2.46m x 1.85m
A single bedroom with rear window, radiator and smooth coved ceiling with three recessed spotlights. Currently used as a study.
View Bedroom Four PhotosBathroom/WC/Shower
3.40m x 1.57m
In super order and comprising a white suite with close coupled WC, pedestal basin and bath with shower attachment over. Ceramic tiled splashbacks and sill with obscure glazed rear window. Panelled door to an airing cupboard with towels/linen space and the hot water cylinder. Radiator with shelf over, smooth ceiling with two recessed spotlights.
View Bathroom/WC/Shower PhotosGarage
3.32m x 2.56m
Accessed via up and over door from the front, the garage is a STORAGE garage as a portion of it has been incorporated within the now larger kitchen. There is power and lighting provided, storage within the rafters, fusebox and pedestrian door to the kitchen.
Floorplans
Outside Spaces
Front Garden
Laid primarily with stone chippings and handy for additional parking if required.
Rear Garden
A fully enclosed rear garden which is of a low maintenance theme. It has patio slabs with stone chipped infills and the garden is enclosed by fencing on all sides. There is a water tap. handy recessed side seating area (currently with a gazebo though not to remain). Side access returning to the front.
View PhotosParking Spaces
Driveway
Capacity: 2
Laid to Tarmac and providing side by side space for two vehicles. This leads to the STORAGE garage.
Garage
Capacity: 1
A storage garage as described previously
Location
Properties you may like
By Chris Davies Estate Agents





