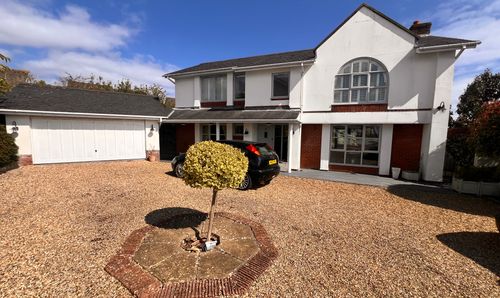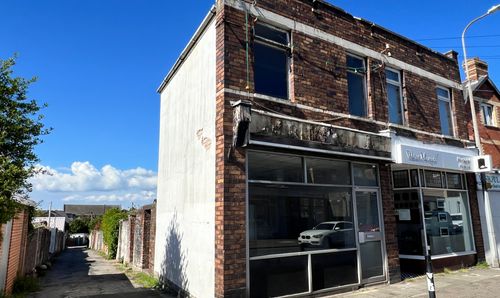Book a Viewing
To book a viewing for this property, please call Chris Davies Estate Agents, on 01446 711900.
To book a viewing for this property, please call Chris Davies Estate Agents, on 01446 711900.
3 Bedroom Semi Detached House, Church Road, Rhoose, CF62 3EX
Church Road, Rhoose, CF62 3EX
.jpeg)
Chris Davies Estate Agents
Chris Davies Estate Agents, 29 Fontygary Road
Description
**SPACIOUS 3 BEDROOM END OF TERRACE HOUSE WITH FIRST FLOOR BATHROOM AND SEPARATE WC, BOASTING A GENEROUS REAR GARDEN INCLUDING DECK, PATIO, AND LAWN. CONVENIENTLY LOCATED WITHIN WALKING DISTANCE TO AMENITIES AND RAIL STATION, WITH OFF-ROAD PARKING FOR UP TO THREE VEHICLES. EPC RATING tbc. PERFECT FAMILY HOME!**
Welcome to this charming end of terrace house that offers a blend of comfort and convenience. As you step inside, you are greeted by a warm and inviting atmosphere that extends throughout the property. There are two reception rooms plus a spacious modern kitchen big enough to dine in. The three bedrooms provide ample space for a growing family, while the stylish first-floor bathroom and separate WC offer practicality and comfort. The abundance of natural light creates a bright and airy feel, making every room a joy to spend time in.
Moving outside, the generous rear garden is a true highlight of this property. It features a delightful mix of a deck, patio, and lawn, perfect for outdoor gatherings or simply relaxing in the sun. The Southerly aspect ensures that you can enjoy the sun throughout the day. The garden is thoughtfully landscaped, with areas of lawn and stone chippings interconnected by a charming path. Additionally, a garden shed provides convenient storage space for your outdoor essentials.
Conveniently located within walking distance to amenities and the rail station, this property offers the perfect mix of peaceful living with easy access to essential facilities. The off-road parking for up to three vehicles adds a practical touch to this already attractive home. Don't miss out on the opportunity to make this lovely property your new family home.
EPC Rating: C
Key Features
- STYLISH THREE BEDROOM END OF TERRACE HOME
- TWO SEPARATE RECEPTION ROOMS
- SPACIOUS MODERN KITCHEN AND BREAKFAST AREA
- FIRST FLOOR BATHROOM AND SEPARATE WC
- LARGE, SUNNY REAR GARDEN WITH DECK, PATIO AND LAWN
- WALKING DISTANCE TO AMENITIES AND RAIL STATION
- OFF ROAD PARKING FOR UP TO THREE VEHICLES
- EPC RATING OF C69
Property Details
- Property type: House
- Plot Sq Feet: 3,154 sqft
- Council Tax Band: C
Rooms
Entrance Hallway
Access via a new uPVC double glazed door with matching obscure glazed panel. Oak style laminated style floor with a carpeted staircase which leads to the first floor. A stylish welcome with radiator, coved ceiling and a handy understairs storage cupboard. Matching panelled doors then give access to the two separate reception rooms and the kitchen/ breakfast room.
Dining Room
3.43m x 3.12m
With a continuation of the Oak style laminated flooring this immaculately presented room has a front uPVC bay window and radiator.
View Dining Room PhotosLiving Room
4.17m x 3.45m
Again with the Oak style laminated flooring this stylish reception room has uPVC windows looking onto the rear garden. Radiator and display style fireplace which can house an electric fire or similar. It has an Oak mantle over.
Kitchen
3.53m x 2.74m
With a tiled effect laminated flooring, the kitchen is fitted with matching eye level and base units in a Beech effect and with display cabinets and open shelving. There is slot in space for appliances as required and the modern worktops have a one and a half bowl stainless steel sink unit inset with mixer tap over. Rear uPVC tilt and turn window plus obscure door leading to the rear garden. Mosaic style tiled splashbacks and a smooth ceiling. Open door access leads through to a continuation of the kitchen. Panelled door to handy understairs storage cupboard.
View Kitchen PhotosBreakfast room/ Kitchen part 2
2.72m x 2.64m
With a continuation of the tiled effect laminated flooring, here there are further storage units matching those in the kitchen. An obscure uPVC door leads to the front plus there is an adjacent uPVC window. Radiator and smooth ceiling.
View Breakfast room/ Kitchen part 2 PhotosLanding
Carpeted matching the stairs, the landing has matching doors giving access to the three bedrooms, bathroom and separate WC and finally to a handy airing cupboard. Loft hatch plus uPVC tilt and turn side window.
Bedroom One
2.90m x 2.84m
A carpeted double bedroom with dimensions excluding the depth of triple width wardrobes along the width of one wall. There is a front uPVC window, radiator and vent.
View Bedroom One PhotosBedroom Two
3.81m x 2.87m
A carpeted double bedroom this time with a uPVC tilt and turn rear window with some sea glimpses. Radiator.
View Bedroom Two PhotosBedroom Three
2.82m x 1.78m
A carpeted single bedroom or home office which has a radiator and side uPVC window. There is also a handy storage cupboard over the stairwell.
View Bedroom Three PhotosBathroom
1.73m x 1.50m
With a wood effect vinyl flooring this immaculate bathroom has a white suite comprising of a pedestal basin and bath which has a thermostatic shower and glass screen over. Chrome heated towel rail and mostly ceramic tiled splashback and walls. Obscure uPVC tilt and turn window to the rear.
View Bathroom PhotosWC
1.78m x 0.97m
With wood effect cushion vinyl flooring and a close coupled WC with button flush. Stylish panelled walls to half level and circular light. Obscure uPVC side window.
View WC PhotosFloorplans
Outside Spaces
Front Garden
Laid to modern stone chippings and providing side by side parking for three vehicles as required.
View PhotosRear Garden
Initially with a slabbed patio, a path then leads down which bisects areas of lawn and stone chippings. Further lawn with stepping stones, final decked and stone chipped section which houses a garden shed. The rear garden enjoys a Southernly aspect and is enclosed by a mix of timber fencing and painted block walls.
View PhotosParking Spaces
Driveway
Capacity: N/A
Location
Properties you may like
By Chris Davies Estate Agents

















