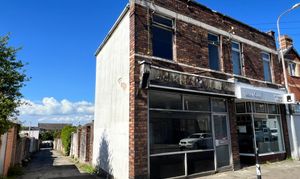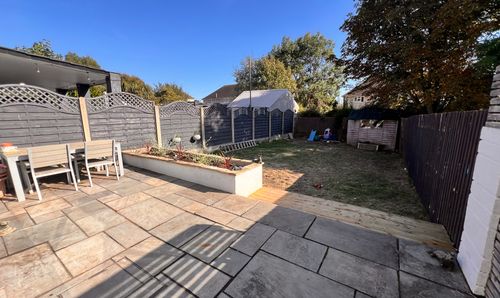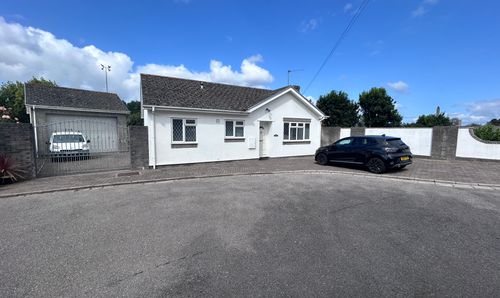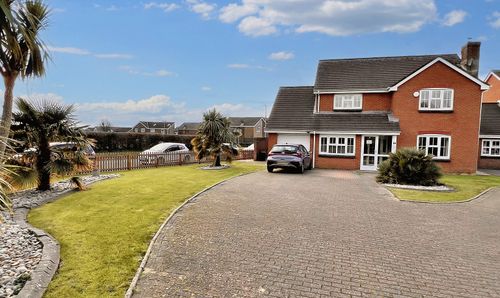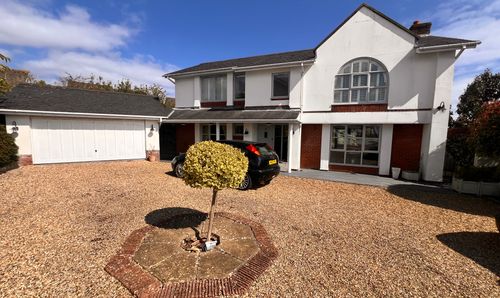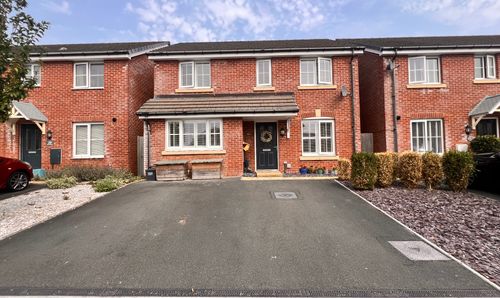Book a Viewing
To book a viewing for this property, please call Chris Davies Estate Agents, on 01446 711900.
To book a viewing for this property, please call Chris Davies Estate Agents, on 01446 711900.
End of Terrace Office, Former Salon at 9b Cornerswell Road, Penarth, CF64 5UW
Former Salon at 9b Cornerswell Road, Penarth, CF64 5UW
.jpeg)
Chris Davies Estate Agents
Chris Davies Estate Agents, 29 Fontygary Road
Description
REAVAILABLE TO THE MARKET - **SEMI-DETACHED COMMERCIAL PROPERTY IN PENARTH WITH FORMER HAIRDRESSING SALON PREMISES. IDEAL FOR A VARIED RANGE OF BUSINESSES **
A semi-detached commercial property located in the heart of Penarth. Previously known for a hairdressing salon, this versatile two-storey dwelling offers opportunities for the next business venture. The retirement of the owner reluctantly forces the sale of this property, presenting a prime chance for a new entrepreneur to make their mark. An EPC rating of C76, providing peace of mind to the new owner. With its prime location and flexible layout, this property is a hidden gem waiting to be discovered.
Please be advised that the property does require a full refurbishment program to be carried out.
EPC Rating: C
Key Features
- SEMI DETACHED COMMERCIAL PROPERTY IN PENARTH
- FORMER HAIRDRESSING SALON PREMISES
- MOST RECENT USE AS A1
- TWO STOREY DWELLING WITH WATER AND ELECTRIC
- RETIREMENT FORCES A RELUCTANT SALE
- WC TO THE REAR
- COMMERCIAL EPC TO BE CONFIRMED
Property Details
- Property type: Office
- Price Per Sq Foot: £88
- Approx Sq Feet: 1,023 sqft
- Plot Sq Feet: 269 sqft
- Council Tax Band: TBD
Rooms
GROUND FLOOR SPACE
4.09m x 4.01m
A spacious room with front aluminium single glazed windows and door. It is primarily ceramic tiled to the floor and has a suspended commercial tiled ceiling with two light fitments. Meter cupboard. 2 sinks from the property's prior use. Excluded from dimensions there is a recessed stairwell which leads to the first floor. Further recessed storage area with external door to the rear (cloakroom/WC and side lane access here).
View GROUND FLOOR SPACE PhotosFIRST FLOOR SPACE
4.83m x 4.11m
With a primarily laminated flooring this room has two wooded framed front single glazed windows, a recessed kitchenette style section with sink unit and storage. Original wrought iron fireplace and strip light.
View FIRST FLOOR SPACE PhotosLocation
Properties you may like
By Chris Davies Estate Agents
