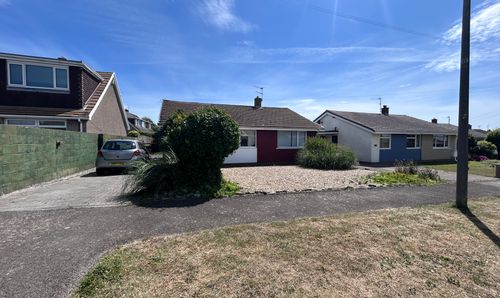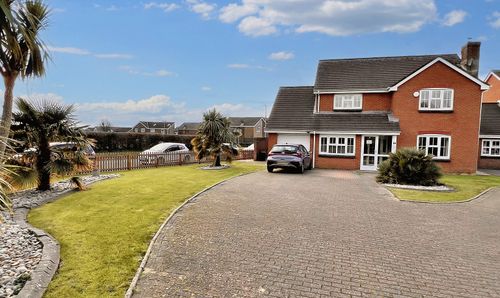Book a Viewing
To book a viewing for this property, please call Chris Davies Estate Agents, on 01446 711900.
To book a viewing for this property, please call Chris Davies Estate Agents, on 01446 711900.
5 Bedroom Detached House, Smeaton Close, Rhoose, CF62 3FU
Smeaton Close, Rhoose, CF62 3FU
.jpeg)
Chris Davies Estate Agents
Chris Davies Estate Agents, 29 Fontygary Road
Description
LARGE FAMILY HOUSE IDEAL FOR 3 GENERATIONS - 5 BEDROOMS; 3 RECEPTIONS; LANDSCAPED GARDENS!
Situated in a sought after cul de sac and beautifully presented from top to bottom is this ideal family home suited for three generations. The main house - pre extension - comprises two receptions, an Oak kitchen, 4 bedrooms and bathroom. The extension then offers a further large reception, spacious refitted kitchen, double bedroom, en-suite shower room and large converted loft space and with 5 Velux windows in total.
Outside, there is comfortable parking for 4-5 cars, a single garage plus private LANDSCAPED rear garden. There is a Viessman boiler firing the gas central heating and double glazing throughout.
The property finds itself in the Cowbridge Comprehensive catchment whilst Rhoose itself offers a rail station linking Cardiff/Bridgend, fabulous coastal walks along the most Southerly point of Wales and a range of amenities such as local shops, a Tesco ideal for the weekly shop, bus route and cracking Fontygary complex with restaurants, kids play area, bowling, mini golf and adult only terrace to enjoy the gorgeous views!
EPC Rating: D
Key Features
- SIGNIFICANTLY EXTENDED DETACHED HOME
- SUITABLE FOR THREE GENERATIONAL LIVING
- 5 BEDROOMS; 3 RECEPTIONS; 2 KITCHENS
- TWO BATHROOMS & GROUND FLOOR WC
- PRIVATE LANDSCAPED REAR GARDEN
- CUL DE SAC LOCATION BACKING FIELDS
- LARGE CONVERTED LOFT SPACE
- PLENTY OF PARKING PLUS A GARAGE
- EPC RATING D67
Property Details
- Property type: House
- Price Per Sq Foot: £883
- Approx Sq Feet: 538 sqft
- Plot Sq Feet: 5,403 sqft
- Property Age Bracket: 1970 - 1990
- Council Tax Band: F
Rooms
Entrance Hallway
Accessed via a uPVC door with obscure glazing and a with matching side panel. There is a solid wood flooring plus carpeted staircase leading to the first floor. Panelled doors lead to the living room, kitchen, cloakroom/WC whilst a smaller door leads to a handy under stair cupboard. Built in bookcase and radiator behind a period style cover.
View Entrance Hallway PhotosCloakroom/WC
1.32m x 1.09m
A practical little room which comprises a white close coupled WC and compact basin with mixer tap. There are handy vanity cupboard, a side obscure window and chrome heated towel rail. Tiled flooring, splashbacks and sill. Smooth ceiling with two recessed spotlights plus two within the mirror unit.
View Cloakroom/WC PhotosLiving Room
4.39m x 3.96m
This bright and airy room has an engineered wood flooring, large front window, radiator and coved ceiling. The focal point is that of a marble fireplace with coal effect electric fire inset. A square opening leads to the dining room.
View Living Room PhotosDining Room
3.63m x 3.33m
With the engineered wood flooring, radiator and sliding rear uPVC doors to the landscaped rear garden. A panelled door leads to the sitting room (within the extension). Coved ceiling.
View Dining Room PhotosKitchen (or Utility Room)
3.61m x 2.67m
Fitted with a great range of matching oak units and complemented by modern worktops with a 1.5 bowl stainless steel sink unit. Integrated fridge and dishwasher. Freestanding luxury range with 5 ring gas hob plus hotplate, double oven, grill and plate drawer to remain. Side window and uPVC door/window to the rear. Ceramic tiled flooring and splashbacks. Coved ceiling and radiator.
View Kitchen (or Utility Room) PhotosLanding
A carpeted landing which has panelled doors to the 4 bedrooms, bathroom and airing cupboard which in turn has a radiator and slatted shelves for linen/towels etc. Loft hatch and side obscure glazed window.
Bedroom One
4.04m x 3.20m
A great size carpeted double bedroom with front window, radiator and recessed triple mirror fronted wardrobes excluded from the dimensions provided. Coved ceiling and radiator.
View Bedroom One PhotosBedroom Two
3.20m x 3.18m
A second carpeted double bedroom with rear window, radiator and recessed triple wardrobes (one mirror, two oak style) excluded from the dimensions provided. Radiator.
View Bedroom Two PhotosBedroom Three
3.28m x 2.84m
An excellent size single bedroom with front window. This is beautifully fitted out and comprises a range of storage cupboards, shelves, desk, wardrobe and cabin style bed. Radiator and bamboo wood flooring.
View Bedroom Three PhotosBedroom Four
2.84m x 2.18m
A carpeted single bedroom with rear window and radiator.
View Bedroom Four PhotosFamily Bathroom/WC
1.88m x 1.85m
In immaculate order and with a white suite comprising close coupled WC, pedestal basin and bath with a thermostatic shower over with rainfall head and glass screen. Obscure glazed side window, easy wipe flooring and fully ceramic tiled splashbacks. Antique style radiator, smooth ceiling with 4 recessed spotlights plus finally there is a mirror.
View Family Bathroom/WC PhotosExtension Accommodation -
Sitting Room
4.67m x 4.39m
A spacious room with front window and sliding uPVC doors to the rear porch/small summer room. There are 3 radiators behind matching covers and there is a feature wall of pine tongue and groove. A carpeted dogleg staircase leads up to the annexe/5th bedroom and en-suite, plus loft area. A panelled door leads to the recently refitted kitchen. Smooth ceiling.
View Sitting Room PhotosRear Porch / Summer Room
A rear extension used effectively as a rear porch. It is big enough to be used as a small sun room and has rear windows and a single patio door leads to the rear garden.
Kitchen
3.73m x 3.73m
With a striking LVT (luxury vinyl tile) flooring, the kitchen has the benefit of replacement modern doors in white and they have brushed steel style furniture. The units are complemented by modern worktops which have a 1.5 bowl stainless steel sink unit inset. Integrated appliances include a waist level double oven/grill, 4 ring electric hob and glass canopied extractor over plus there are slot in spaces for a U/S. style fridge/freezer, washing machine and dishwasher (these three appliances are not to remain). Two strip lights, two radiators plus side and rear windows. Viewpoint window to the rear porch. Concealed Viessman boiler firing the gas central heating for the whole property.
View Kitchen PhotosBedroom Five
4.83m x 4.45m
A spacious double bedroom with a wooden flooring. Front and rear windows, radiator and panelled door leading to a handy storage area/mid hall.
View Bedroom Five PhotosMid Hall - Storage Space
2.34m x 1.93m
With exposed floorboards, this area has a further staircase to the large boarded loft space, and provides handy storage under and a 3/4 uPVC door provides access on to what could be a lovely balcony with views over adjacent fields. Radiator, 3 way spotlight and sliding panelled door to the en-suite.
En-Suite
2.06m x 1.24m
With a white suite comprising a close coupled WC, pedestal basin and double shower enclosure with rainfall style head. There is a vaulted style ceiling above with Velux window. Easy wipe flooring, chrome heated towel rail and tiled splashback areas.
View En-Suite PhotosLarge Loft Space
8.61m x 7.37m
A T shape and providing excellent storage space with many handy cupboards. The loft has varnished floorboards, 4 Velux skylights offering rooftop views with the Channel in the distance. There is limited headroom (5 foot 6 maximum throughout).
View Large Loft Space PhotosFloorplans
Outside Spaces
Front Garden
Laid to interlocking brick paviour and with side boundary fencing. Further drive to the side which leads to the single garage and side gate to the rear garden.
Rear Garden
10.97m x 21.03m
A delightful landscaped rear garden full of colour offering a wide range of plants and shrubs. There is a focal central circular lawn flanked by Welsh style plum slate. Raised planted beds with railway sleeper borders, stone patio and raised separate patio with pergola ideal for the afternoon sun and with excellent privacy! Separate side section with further plants and water feature. The garden is enclosed by well maintained fencing. Outside tap.
View PhotosParking Spaces
Garage
Capacity: 1
A single garage which is accessed via up and over door. It has an additional side section ideal for storage.
Location
Properties you may like
By Chris Davies Estate Agents























