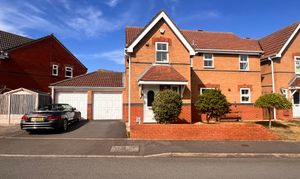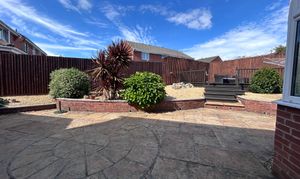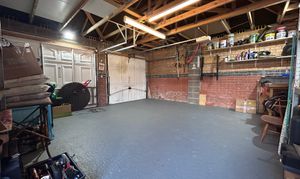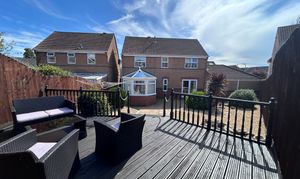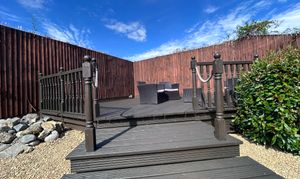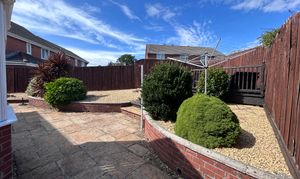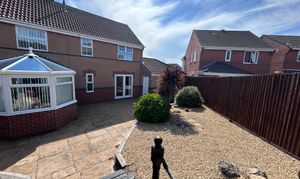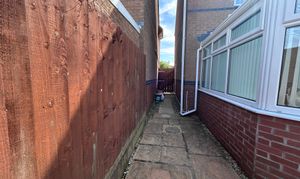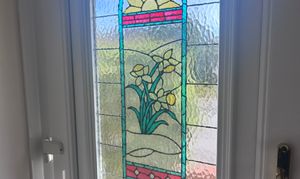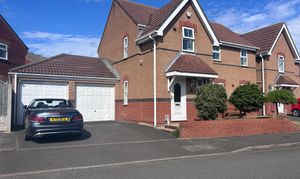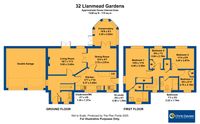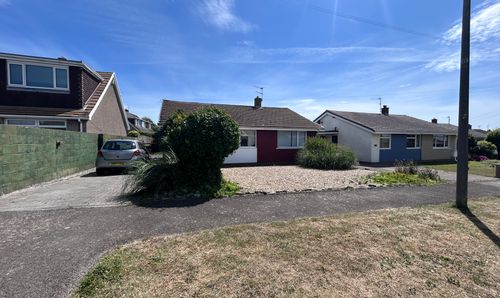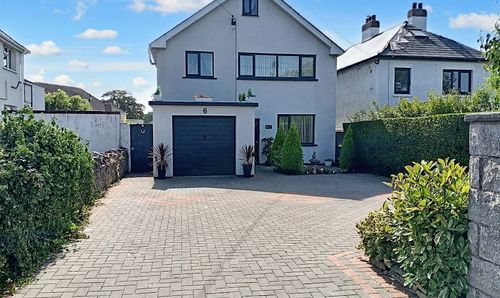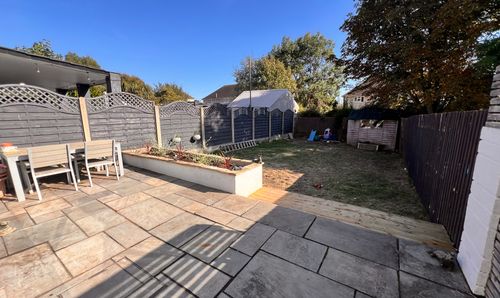Book a Viewing
To book a viewing for this property, please call Chris Davies Estate Agents, on 01446 711900.
To book a viewing for this property, please call Chris Davies Estate Agents, on 01446 711900.
4 Bedroom Detached House, Llanmead Gardens, Rhoose, CF62
Llanmead Gardens, Rhoose, CF62
.jpeg)
Chris Davies Estate Agents
Chris Davies Estate Agents, 29 Fontygary Road
Description
**IMMACULATE 4 BED DETACHED HOME WITH DOUBLE DRIVE & GARAGE - SPACIOUS LIVING WITH STUNNING LANDSCAPED GARDEN**
Welcome to this impressive 4-bedroom detached house that promises a lifestyle of comfort and sophistication. Upon stepping inside, you'll discover a spacious interior designed for modern family living. Boasting two reception rooms, a conservatory, a bathroom, and an en suite, this home caters to every need. Further accommodation includes a family kitchen and a practical cloakroom/WC. With the GCH controlled via Hive system and the kitchen benefitting from a Quooka instant hot water tap.
Heading outside, the landscaped rear garden offers a peaceful retreat perfect for relaxation and entertaining. Fully enclosed by well-maintained timber featheredge fencing, the garden features Cotswold slab and stone-chipped low maintenance areas. A raised sun deck provides the ideal spot for soaking up the sun. Convenient access leads to the double garage, offering ample space for parking and storage. The garage, measuring 5.20m x 5.00m, also has power and lighting, making it a versatile space for various needs. As it is attached to the body of the main house, there is potential to incorporate it as additional accommodation if required and subject to regulations.
Nestled within a vibrant community, this property is not only a stunning home but also benefits from a prime location with easy access to local amenities, schools (Cowbridge Catchment), and transportation links.
EPC Rating: C
Key Features
- SPACIOUS DETACHED FAMILY HOME
- 4 BEDROOMS
- LANDSCAPED REAR GARDEN
- TWO RECEPTION ROOMS AND CONSERVATORY
- BATHROOM PLUS EN SUITE
- DOUBLE DRIVE & DOUBLE GARAGE
- EPC RATING C71
Property Details
- Property type: House
- Price Per Sq Foot: £344
- Approx Sq Feet: 1,076 sqft
- Plot Sq Feet: 3,261 sqft
- Property Age Bracket: 1990s
- Council Tax Band: F
Rooms
Entrance hallway
Access to the hallway in via a uPVC door with patterned stained styled glazing. Solid oak flooring extends through the hall, cloakroom/ WC & Living Room. Radiator. Carpeted staircase. Side window & handy understairs storage space. Matching panelled doors give access to the cloakroom/ WC, Living Room & Kitchen. Coat storage space.
View Entrance hallway PhotosCloakroom/ WC
1.39m x 1.37m
With a solid oak flooring and a white suite comprising of WC & modern basin with a vanity cupboard under and a tiled splashback. Obscure front window with tiled sill, chrome heated towel rail and coved ceiling. Fuse box.
View Cloakroom/ WC PhotosLiving Room
5.05m x 3.42m
With a solid oak flooring, this stylish main reception room has French style uPVC doors leading out to the landscaped garden plus an additional rear window. There is a radiator, coving & glazed double doors leading through to the dining room.
View Living Room PhotosDining Room
3.75m x 2.91m
With a solid oak flooring the second reception room has a column style contemporary radiator. Coved ceiling. Return door to the kitchen and glazed double doors leading through to the conservatory.
View Dining Room PhotosConservatory
3.25m x 2.82m
With a laminated flooring, this third reception room has uPVC double glazed windows and a clear glass reflective roof plus French doors leading out the the rear garden. Radiator.
View Conservatory PhotosKitchen
5.37m x 2.40m
With a tiled flooring the kitchen comprises of a range of matching base and eye level units in a Beech wood style and these are complimented with a modern worktop which have a large stainless steel sink unit inset with mixer tap over and an additional Quooker instant hot water tap. There are two front windows a side uPVC door and slot for an American style fridge freezer as required (current one can remain if required). Integrated appliances include a a five ring gas hob with stainless steel splashback and glass canopy extractor hood over. Plus there is an adjacent waist level double oven with grill. Breakfast bar matching the worktops with radiator under. There are ceramic tile splashbacks with a built in power point with USB charger. Pull out larder unit. Smooth coved ceiling with eleven recessed spotlights.
View Kitchen PhotosLanding
Carpeted matching the stairs, front window, coved ceiling and loft hatch. Matching panelled doors leading to the four bedrooms, bathroom and airing cupboard which houses the Worcester combi boiler which is annually serviced.
Bedroom one
4.46m x 3.35m
A spacious carpeted double bedroom with rear and side windows making the room particularly light and airy. Coving and radiator. Freestanding wardrobes with lighting to remain. Panelled doors lead to a handy over stair built in storage cupboard and also to the en-suite.
View Bedroom one PhotosEn-suite
2.58m x 1.39m
Immaculate and with a white suite comprising of WC, pedestal basin and full width fully tiled shower cubicle with thermostatic shower inset. Obscure front window with tiles sill complimenting the splashbacks, chrome heated towel rail and there are five spotlights inset into the ceiling. Shaver point & extractor.
View En-suite PhotosBedroom two
3.45m x 2.67m
A carpeted double bedroom with rear window, coving and radiator.
View Bedroom two PhotosBedroom three
2.75m x 2.10m
A carpeted bedroom with front window, radiator and coving.
View Bedroom three PhotosBedroom four
2.64m x 2.19m
A carpeted single bedroom with a rear window, coving and radiator.
View Bedroom four PhotosBathroom
2.22m x 1.74m
With a white suite comprising of WC, pedestal basin and jacuzzi style bath with central mixer tap over. The flooring walls, splashbacks and sills are all tiled with feature ceramic tiled border. Obscure glazed front window. Smooth ceiling with five recessed spotlights, chrome heated towel rail plus cosmetic mirrored cupboard.
View Bathroom PhotosFloorplans
Outside Spaces
Rear Garden
Fully enclosed by well maintained timber featheredge fencing, the garden is landscaped and has areas of Cotswold slab and Cotswold stone chipped low maintenance areas. There is a raised sun deck with complimenting steps and to the side of the property there is gated access returning to the front and space for recycling receptacles and so forth. There is also access to the double garage.
View PhotosFront Garden
A small area mostly laid to lawn with perimeter path. There are three establish but small trees.
View PhotosParking Spaces
Double garage
Capacity: 2
5.20m x 5.00m Access from the rear garden via a uPVC door with cat flap. There are also two single up and over doors from the front one of which is controlled by an electric remote. Power and lighting provided and there is handy storage into the rafters. Given that the garage is attached to the property it does lend itself to be converted and integral to the main body of the house if required.
View PhotosLocation
Properties you may like
By Chris Davies Estate Agents
