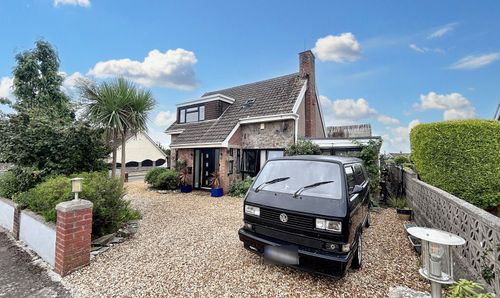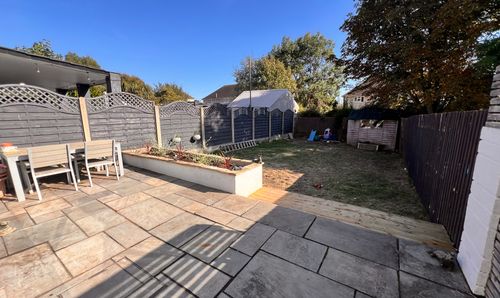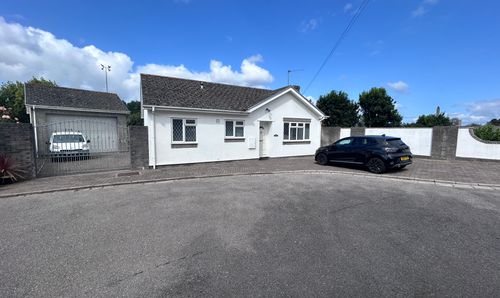Book a Viewing
To book a viewing for this property, please call Chris Davies Estate Agents, on 01446 711900.
To book a viewing for this property, please call Chris Davies Estate Agents, on 01446 711900.
3 Bedroom Semi Detached House, Whittan Close, Rhoose, CF62 3FW
Whittan Close, Rhoose, CF62 3FW
.jpeg)
Chris Davies Estate Agents
Chris Davies Estate Agents, 29 Fontygary Road
Description
Extended to the rear, this 3 BEDROOM SEMI DETACHED has an INFORMAL LOFT ROOM ideal for important extra space. Additionally, PLANS ARE PASSED for further extension over the garage and social kitchen to provide further bedroom and bathroom accommodation (https://vogonline.planning-register.co.uk/Planning/Display/2021/00970/FUL).
Currently, the property has an entrance hall, living room, large dining room (formerly the dining room and the kitchen as two), plus there is a spacious social kitchen with access to the garage and rear garden. The first floor comprises a refitted shower room/WC and three bedrooms - with a dogleg staircase leading up to the informal loft room.
Outside, there is a front garden adjoining the two car drive which in turn leads to the single garage. There is also a westerly facing rear garden enjoying great privacy.
The property benefits from double glazing and gas central heating via a recently refitted boiler.
Situated in a select cul de sac built by Wimpey Homes in the 1970s, the house finds itself in the catchment for Cowbridge High School and is a short walk from Fontygary beach and the coastal path
EPC Rating: D
Key Features
- EXTENDED SEMI WITH AN INFORMAL LOFT ROOM
- 3 BEDROOMS; 2 LARGE RECEPTIONS
- SPACIOUS EXTENDED SOCIAL FAMILY KITCHEN
- REFITTED FIRST FLOOR SHOWER ROOM/WC
- GOOD SIZE ENCLOSED SUNNY REAR GARDEN
- TWO CAR DRIVEWAY AND INTEGRAL SINGLE GARAGE
- QUIET CUL DE SAC LOCATION
- PLANS PASSED TO EXTEND OVER THE GARAGE AND KITCHEN
- EPC RATING D66
Property Details
- Property type: House
- Price Per Sq Foot: £268
- Approx Sq Feet: 1,173 sqft
- Plot Sq Feet: 3,025 sqft
- Property Age Bracket: 1970 - 1990
- Council Tax Band: E
Rooms
Entrance Hall
Accessed via uPVC door with leaded style obscure glazing. Laminate flooring and carpeted stair case leading to the first floor. Radiator and coved ceiling. Wooden framed double doors lead to lounge.
Lounge
4.15m x 3.64m
Continuation of the laminate floor, this light and airy reception has front uPVC window and period style fire place with electric fire inset. Coved ceiling. Door to handy under stair storage cupboard. Radiator. Feature arch leads to the spacious sitting room.
View Lounge PhotosSitting Room
4.77m x 3.13m
Again with laminate flooring, this spacious room was previously the dining room and the kitchen but now made into one room. French style uPVC doors giving access onto the rear garden. Radiator. Panelled door to kitchen dining room.
View Sitting Room PhotosKitchen Diner
4.89m x 3.71m
Spacious social kitchen with ample space for family table and chairs. The kitchen units are in cream, and these are complemented by natural wood style worktops with 1.5 Blanco sin unit inset. These have a 4 ring ceramic hob inset with electric oven under and glass extractor over. Further space for slot in appliance, American fridge freezer and so, if required. Two rear uPVC windows plus door to rear garden. Smooth ceiling with 6 recessed spot lights and radiator. Pedestrian door leads to the garage.
View Kitchen Diner PhotosLanding
Carpeted, matching the stairs and with side uPVC window enjoying some Channel glimpses. Panelled doors giving access to the 3 bedrooms and re-fitted shower room on this level. Dog leg carpeted staircase leads to the converted loft space, ideal for storage, play area etc. Radiator.
Bedroom One
2.79m x 2.79m
Carpeted double bedroom with rear window and radiator. Recessed fitted storage cupboards plus access to the airing cupboard - houses the hot water tank.
View Bedroom One PhotosBedroom Two
3.01m x 2.62m
Carpeted double bedroom with front window, radiator and recessed storage area.
View Bedroom Two PhotosBedroom Three
3.15m x 2.03m
Carpeted single bedroom with radiator and side window. Dimensions included handy storage.
View Bedroom Three PhotosShower Room WC
1.90m x 1.86m
Re-fitted with a white suite comprising WC with concealed cistern, basin with vanity cupboard under and double width fully tiled shower cubicle with electric shower inset. Smooth ceiling with four recessed spot lights and extractor . Obscure glazed uPVC window and chrome heated towel rail. Tiled walls and floor.
View Shower Room WC PhotosInformal Loft Room
Accessed via the second stair case off the landing. Carpeted and with two wooden Velux rear windows enjoying some fabulous open views. Various eave storage cupboards. Please note that this area is only for use as general storage, not as a full time room/bedroom.
View Informal Loft Room PhotosGarage
5.71m x 3.00m
Accessed from the front via up and over door, the garage is block and brick build. Also houses the boiler. Power and lighting. Return pedestrian door to kitchen dining room.
Floorplans
Outside Spaces
Rear Garden
9.50m x 9.20m
Initially with a patio section and this leads onto a level lawn which is flanked by various shrubs and tress. Side access returns to the front of the property. Tap.
View PhotosParking Spaces
Garage
Capacity: 1
As described previously.
Driveway
Capacity: 2
Providing off road parking for two vehicles and it leads to the integral single garage.
View PhotosLocation
Properties you may like
By Chris Davies Estate Agents

























