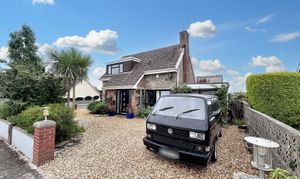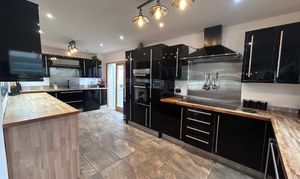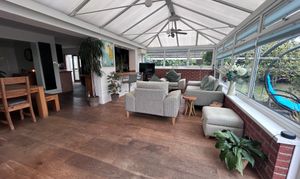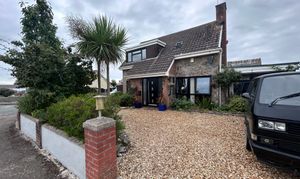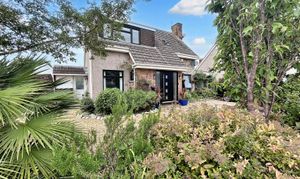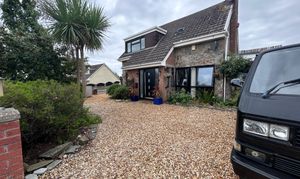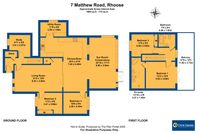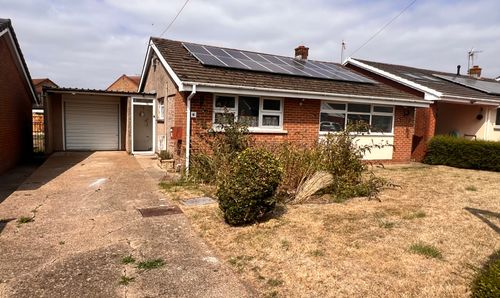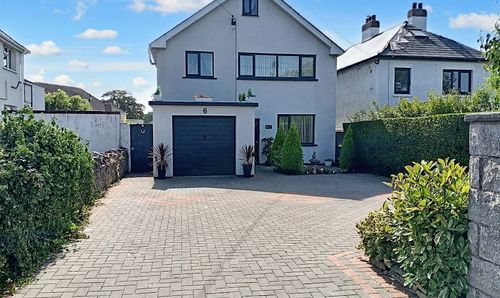Book a Viewing
To book a viewing for this property, please call Chris Davies Estate Agents, on 01446 711900.
To book a viewing for this property, please call Chris Davies Estate Agents, on 01446 711900.
4 Bedroom Detached House, Matthew Road, Rhoose, CF62
Matthew Road, Rhoose, CF62
.jpeg)
Chris Davies Estate Agents
Chris Davies Estate Agents, 29 Fontygary Road
Description
4 BEDROOM DETACHED HOUSE; BALCONY OFFERING OPEN VIEWS; VERSATILE ACCOMMODATION:
Situated in this sleepy hollow in Rhoose, this very much improved two storey family home occupies a generous plot. The ground floor comprises a welcoming entrance hall, cloakroom/WC, 3 separate rooms (currently used as two bedrooms and a study) PLUS there is a fabulous open plan living space which comprises a living room, kitchen, dining space and very spacious sun room/conservatory - ideal for social living. Off the kitchen, there is a handy utility room which leads to the recessed hot tub area, car port and garage which also has a mezzanine area above, accessed via the rear garden.
The first floor comprises two double bedrooms and a family bathroom/WC. The main bedroom has a luxury en-suite bathroom with jacuzzi bath and separate multi jet shower cubicle. Additionally, bifold doors opening out on to a full width balcony with glass balustrade and offering distant Channel views.
Outside, there is a drive flanked by established plants and trees, whilst the rear garden is a great size, fully enclosed and includes a planted allotment style area, level lawn and all enjoying a sunny westerly aspect.
Rhoose offers a range of amenities including independent shops, a mid range Tesco ideal for the weekly shop and the Fontygary complex is superb for family life with it’s wide range of food, drink, bowling and adventure golf. Importantly, the Village is in the catchment for Cowbridge Comprehensive.
EPC Rating: D
Key Features
- STYLISH DETACHED 4 BEDROOM FAMILY HOME
- VERSATILE LIVING ACCOMMODATION
- OPEN PLAN LIVING SPACE
- STRIKING FITTED KITCHEN
- FULL WIDTH BALCONY TO THE REAR
- LUXURY EN-SUITE AND FAMILY BATHROOM
- LARGE DRIVEWAY AND GARAGE
- EPC RATING D62
- ENCLOSED, GENEROUS SIZE REAR GARDEN
Property Details
- Property type: House
- Plot Sq Feet: 5,124 sqft
- Property Age Bracket: 1960 - 1970
- Council Tax Band: F
Rooms
Entrance Hall
Accessed via composite door, the hall has a laminated flooring and additional front and side windows. Column radiator and panelled doors leading to the cloakroom/WC, study and main living space. Carpeted stairs with contemporary with handrail. Coved ceiling.
Cloakroom/WC
1.63m x 0.79m
With a white suite comprising high level WC, wall hung basin with tiled splashbacks and a ceramic tiled flooring. Obscure side window.
View Cloakroom/WC PhotosStudy
3.01m x 2.87m
With a herringbone wood block flooring, this handy reception room has a front window, and radiator.
View Study PhotosLiving Room
6.53m x 3.65m
A spacious main living room which has front windows, focal point of a contemporary gas fire with mantel shelf over. Dimensions exclude a recessed area with under stair cupboard and there are also two column radiators. Smooth cover ceiling. Feature engineered wood flooring. This room is open plan to the kitchen/dining/sun room space. Panelled door to bedroom three.
Kitchen/Diner
7.40m x 6.40m
An L-shape kitchen and dining space. The kitchen is fitted with high gloss black units which are complemented by natural wood style worktops which have a 4 ring ceramic hob and stainless steel sink unit inset. Further integrated double oven with grill. Pull out larder unit. Extractor unit with stainless steel splashback under and matching kickboards. Tiled flooring and smooth ceiling with ten recessed spotlights. The kitchen is open plan to the dining area and also has access to the utility via oak style bifolding doors. The ding area has a continuation of the engineered flooring and in turn leads to the open plan sun room style conservatory. Column style radiator and door to the bedroom 4.
View Kitchen/Diner PhotosUtility Room
3.55m x 1.95m
Laminate flooring, worktop space, ceramic tiled splashbacks and space for appliances. uPVC door with obscure glazed panel to the front and rear. The rear leads to the hot tub area and also to the covered carport style enclosure.
View Utility Room PhotosSun Room/Conservatory
6.96m x 3.64m
With engineered wood flooring, this large room has French style doors to the rear garden. There is a polycarbonate pitched roof with ceiling fans. A breakfast bar with three recessed spotlights over divides the kitchen and this room. There are uPVC windows built on a brick wall base. Air conditioning unit.
View Sun Room/Conservatory PhotosBedroom Three
5.40m x 2.83m
A double bedroom with laminated flooring, front and side window, radiator and smooth ceiling with 6 recessed spotlights. Further triple width wardrobe accessed via folding doors and excludes from dimensions provided. Socket and ceiling cabling for projector to remain (projector not included).
View Bedroom Three PhotosBedroom Four
3.25m x 2.44m
A double bedroom with laminated flooring, radiator and rear window. Smooth coved ceiling and two floating cabinets with lighting under.
View Bedroom Four PhotosLanding
Carpeted and with a rear window, coved ceiling and loft hatch. Panelled doors to the two bedrooms on this floor and the family bathroom.
Bedroom One
4.02m x 3.65m
A carpeted double bedroom with contemporary radiator, glazed sliding door to the en suite, smooth ceiling with 6 recessed spotlights and bifolding doors which lead to the balcony.
View Bedroom One PhotosEn-Suite
4.21m x 1.45m
A luxury en-suite in white and comprising close coupled WC, corner Jacuzzi bath, wash basin and double shower cubicle with multi jet shower facility. Chrome heated towel rail, TV, a mix of ten recessed spotlights and velux front window. Fully ceramic tiled walls, flooring and splashbacks.
View En-Suite PhotosBalcony
11.50m x 3.73m
A composite decked balcony with glass balustrade enjoying an open view with the Bristol Channel in the distance. Solar lighting.
View Balcony PhotosBedroom Two
3.41m x 2.88m
A double bedroom with a laminated flooring, front window and recessed storage cupboard/wardrobe. Radiator. Coving.
View Bedroom Two PhotosBathroom
2.28m x 1.93m
With a white suite comprising close coupled WC, wall hung basin and contemporary deep bath with free standing mixer tap and shower rinse facility. Chrome towel rail and French style doors to the balcony.
View Bathroom PhotosFloorplans
Outside Spaces
Front Garden
Laid predominantly to gravel provided parking for ample vehicles. Enclosed by a small wall, gate posts with lights attached, mature shrubs and borders. Metal side gate access to the rear garden.
View PhotosRear Garden
The rear garden is separated into two areas by a white picket fence, the first of the areas is laid mostly to gravel with mature shrub borders and seating area. The remainder of the garden consists of a patio and a level lawned area which has a sunken trampoline built in and a pergola with shrubs over. Fully enclosed by timber fencing and a brick wall. There is access to the mezzanine garage via a wooden ladder with slide off. (nb hot tub not to remain)
View PhotosParking Spaces
Car port
Capacity: 1
Garage
Capacity: 1
4.33m x 2.34m With power and lighting
Location
Properties you may like
By Chris Davies Estate Agents
