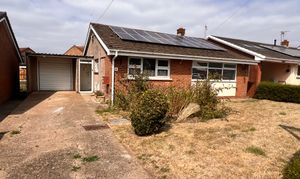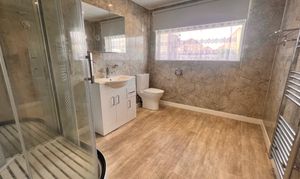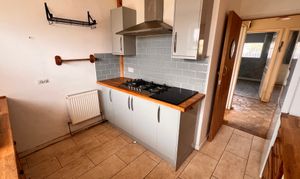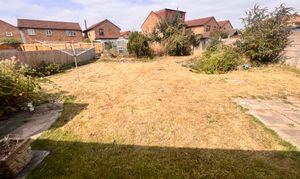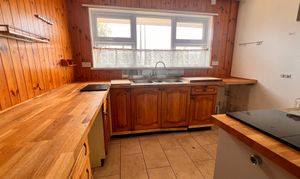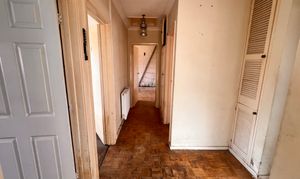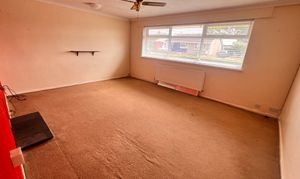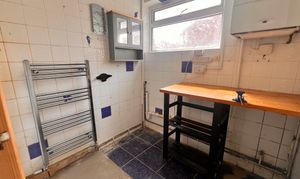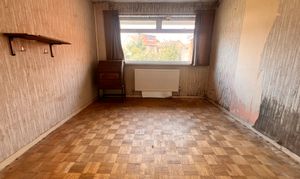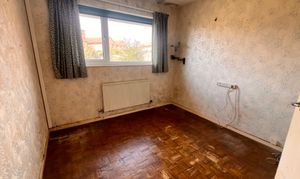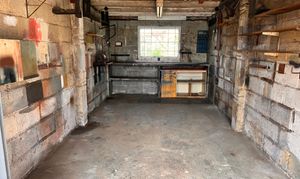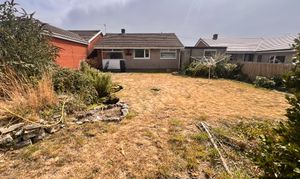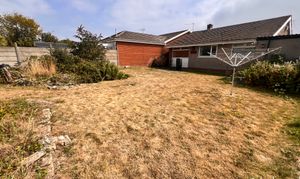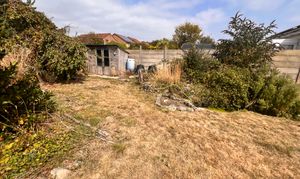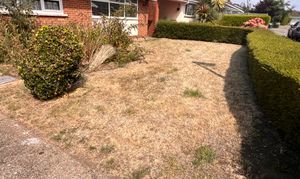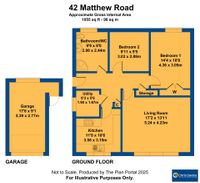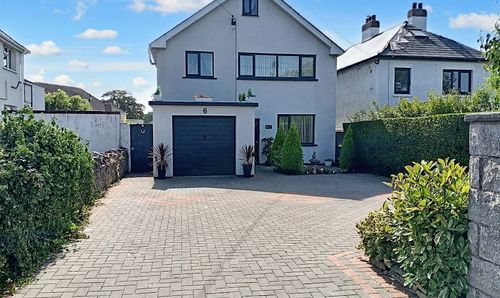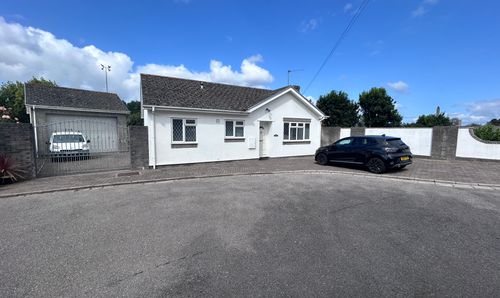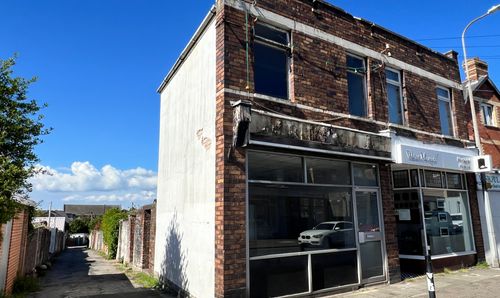Book a Viewing
To book a viewing for this property, please call Chris Davies Estate Agents, on 01446 711900.
To book a viewing for this property, please call Chris Davies Estate Agents, on 01446 711900.
2 Bedroom Detached Bungalow, Matthew Road, Rhoose, CF62 3ED
Matthew Road, Rhoose, CF62 3ED
.jpeg)
Chris Davies Estate Agents
Chris Davies Estate Agents, 29 Fontygary Road
Description
TWO BEDROOM (PREVIOUSLY THREE) DETACHED BUNGALOW ON A GENEROUS PLOT WITH NO ONWARD CHAIN:
Situated in this quiet part of Rhoose stands this detached bungalow comprising a porch, hall, spacious lounge, two bedrooms, large modern bathroom/WC, kitchen and utility room.
Outside, there is a front garden adjoining the drive, GARAGE accessed via electric roller door plus a large rear garden which is mostly lawned and comes with a pond, shed and greenhouse.
The property does have solar panels (installed by A Shade Greener) which are held on a 25 year lease which commenced in June 2013 (details are in the office and available on request).
Matthew Road offers easy access to facilities at Fontygary, Tesco and the nearest bus stop which is about a 10 minute walk away.
nb - Probate has been granted.
EPC Rating: B
Key Features
- DETACHED BUNGALOW IN A SLEEPY HOLLOW
- TWO BEDROOMS; KITCHEN; LOUNGE; UTILITY
- LARGE MODERN SHOWER ROOM AND WC
- PREVIOUSLY THREE BEDROOMS
- PROBATE HAS BEEN GRANTED THUS NO CHAIN
- LARGE ENCLOSED REAR GARDEN
- DRIVE, GARAGE (ELECTRIC DOOR) AND FRONT GARDEN
- GAS CENTRAL HEATING AND UPVC DOUBLE GLAZING
- EXCELLENT EPC RATING OF B84
- SOLAR PANELS
Property Details
- Property type: Bungalow
- Price Per Sq Foot: £338
- Approx Sq Feet: 829 sqft
- Plot Sq Feet: 5,813 sqft
- Property Age Bracket: 1960 - 1970
- Council Tax Band: D
Rooms
Entrance Porch
Accessed via a uPVC door and with a further uPVC glazed door to the hallway itself. A wooden door leads to the rear.
Entrance Hall
With a wood block flooring and doors off to all rooms and handy storage cupboards. Loft hatch to a large loft ideal for storage or conversion subject to regulations. Radiator and meter cupboards.
View Entrance Hall PhotosLiving Room
5.24m x 4.23m
With a carpeted flooring (wood block under) this very spacious room has front live windows, radiate and a coved ceiling. Tiled hearth.
View Living Room PhotosKitchen
3.56m x 3.19m
With a mix of line style and more modern units, natural wood style worktops and inset 5 ring gas job. Further spaces for other appliances too. Tiled splashback areas, radiator and smooth ceiling with 5 recessed spotlights. Front uPVC windows.
View Kitchen PhotosUtility Room
1.90m x 1.67m
Previously the bathroom and now as a utility style storage room. Side obscure glazed window, chrome heated towel rail and wall mounted combo boiler firing the gas central heating. Tiled splashbacks and flooring.
View Utility Room PhotosBedroom One
4.36m x 3.05m
A spacious bedroom with wood block flooring, rear uPVC window and recessed double wardrobe. Radiator.
View Bedroom One PhotosBedroom Two
3.03m x 2.88m
A second double bedroom with wood block flooring, radiator and rear uPVC window.
View Bedroom Two PhotosBathroom WC
2.98m x 2.44m
Previously a bedroom and now a large modern shower room with a white suite comprising close coupled WC, basin with vanity cupboard under and large multi jet luxury shower with music and lighting. Modern easy wipe flooring, chrome heated towel rail and obscure glazed rear window. Tongue and groove PVC ceiling with 5 recessed spotlights and extractor.
View Bathroom WC PhotosGarage
5.39m x 2.77m
Block built with power and lighting provided. Rear uPVC window. The garage is accessed by remote roller door.
View Garage PhotosFloorplans
Outside Spaces
Rear Garden
19.00m x 14.50m
A great size garden which is mostly lawned with pond, shed and greenhouse to remain. A mix of fenced and concrete wall boundaries. Side access via secure gate/door, plus further door to a handy block built storage shed.
View PhotosParking Spaces
Driveway
Capacity: 3
Leading to the garage and providing off road parking for two to three vehicles.
View PhotosLocation
Properties you may like
By Chris Davies Estate Agents
