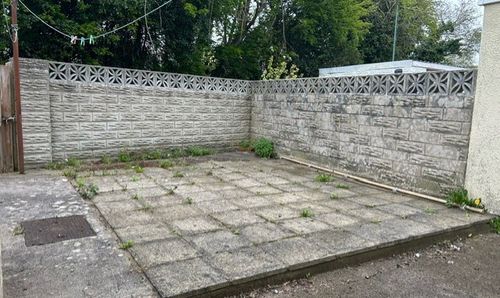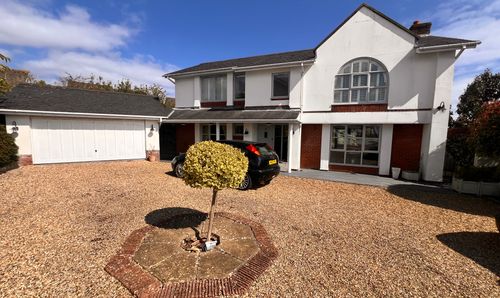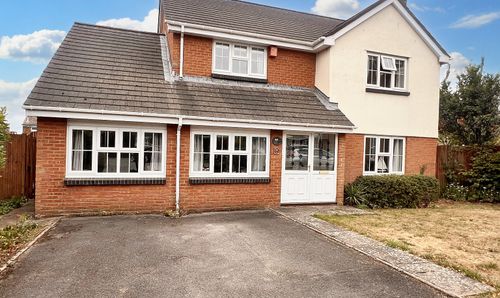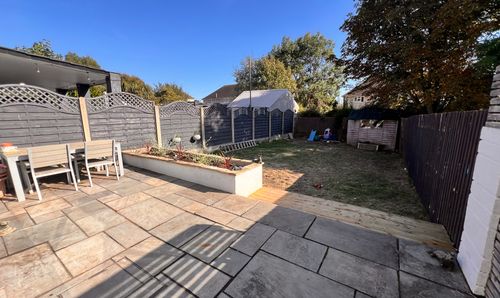Book a Viewing
To book a viewing for this property, please call Chris Davies Estate Agents, on 01446 711900.
To book a viewing for this property, please call Chris Davies Estate Agents, on 01446 711900.
3 Bedroom Terraced House, South View, Rhoose, CF62 3EN
South View, Rhoose, CF62 3EN
.jpeg)
Chris Davies Estate Agents
Chris Davies Estate Agents, 29 Fontygary Road
Description
As you step into the outdoor space, you are greeted by a fully enclosed garden, meticulously designed for low maintenance with patio slabs and surrounded by a sturdy block wall. The wooden pedestrian gate at the rear offers easy access, while a brick built detached storage shed provides ample space for all your storage needs. Additionally, the garden features raised planted areas, adding a touch of greenery and serenity to the surroundings. Enclosed by a block dwarf front boundary wall, the outside space exudes privacy and is perfect for al-fresco dining or soaking up the sun on lazy weekends. Whether you're a green thumb enthusiast or simply seeking a peaceful retreat, this property offers a well-balanced indoor-outdoor lifestyle in a desirable location, waiting to welcome its new owners into a world of comfort and convenience.
EPC Rating: C
Key Features
- MID TERRACE WITH OPEN ASPECTS OVER THE BRISTOL CHANNEL
- THREE BEDROOMS; CLOSE TO THE RAIL STATION
- MODERN SHOWER ROOM TO FIRST FLOOR
- ENCLOSED REAR GARDEN
- LARGE KITCHEN/ DINER
- EPC C73
Property Details
- Property type: House
- Plot Sq Feet: 1,216 sqft
- Property Age Bracket: 1970 - 1990
- Council Tax Band: C
Rooms
Porch
Accessed via a uPVC door with obscure glazing and further glazed panels. Wood effect cushioned vinyl flooring and a further obscure glass uPVC door with matching side panel giving access to the entrance hallway. Meter cupboard and central light.
Entrance Hallway
Recarpeted and with a matching staircase leading to the first floor. Handy open under stair storage space. High level 2024 fuse box plus radiator. Two primarily glazed doors leading to the Living Room and Kitchen/ Diner.
View Entrance Hallway PhotosLiving Room
4.11m x 3.56m
Recarpeted and with a front uPVC window. Radiator.
View Living Room PhotosKitchen/ Dining Room
4.37m x 2.87m
With a re-laid wood effect vinyl flooring initially with space for a dining table and chairs. The kitchen itself is fitted with pine effect eye and base level units which are complimented by modern worktops which has a stainless-steel sink unit inset with mixer tap over. Integrated appliances include a four-ring ceramic hob with cooker hood over and electric oven under. Space for other appliances as required. Ceramic tiled splashbacks and sill with various uPVC rear windows and obscure glazed uPVC door giving access to the rear garden. Radiator, strip light and finally two doors giving access to a generous full heigh storage cupboard with shelving and the other leads to a cloakroom/ WC.
View Kitchen/ Dining Room PhotosCloakroom/ WC
1.47m x 0.91m
With a continuation of the wood effect vinyl flooring matching the kitchen/ diner here there is a close couple WC and rear uPVC window.
View Cloakroom/ WC PhotosLanding
Recarpeted and with matching doors accessing the Bathroom, airing cupboard (which houses the combi boiler) and three bedrooms. Drop down loft hatch.
View Landing PhotosBedroom One
3.02m x 2.97m
A recarpeted double bedroom with picture style front uPVC window enjoying an open aspect of the Bristol channel. Recessed full height double wardrobe (excluded from the dimensions). Radiator.
View Bedroom One PhotosBedroom Two
3.53m x 2.72m
Dimensions exclude a deep recessed doorway. Recarpeted double bedroom with rear uPVC window. Recessed full height storage cupboard (excluded from the dimensions). Radiator.
View Bedroom Two PhotosBedroom Three
2.26m x 2.08m
A recarpeted single bedroom with front uPVC window enjoying the Channel views. No radiator. Handy storage cupboard over the stairwell.
View Bedroom Three PhotosShower Room/ WC
2.49m x 1.73m
A revamped shower room/ WC which comprises close couple WC, pedestal sink and walk in shower enclosure with glass screen and thermostatic shower inset. The walls are fully fitted with non-grout easy wipe splashbacks. Flooring is a modern vinyl. Radiator. Opaque rear uPVC window.
View Shower Room/ WC PhotosFloorplans
Outside Spaces
Rear Garden
Fully enclosed, low maintenance garden laid primarily to patio slabs and enclosed by block wall. There is rear access via a wooden pedestrian gate. Also, there is a brick built detached storage shed ideal for general storage.
View PhotosFront Garden
An enclosed garden laid primarily to paving slabs and with raised planted areas. Block dwarf front boundary wall.
Parking Spaces
On street
Capacity: N/A
On street parking is available outside the property.
Location
Properties you may like
By Chris Davies Estate Agents














