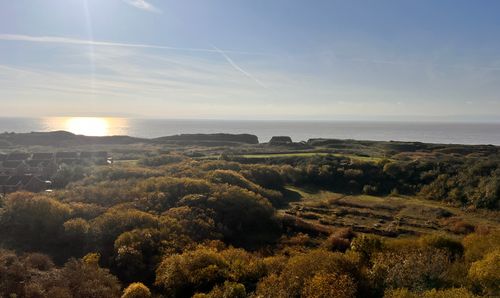Book a Viewing
To book a viewing for this property, please call Chris Davies Estate Agents, on 01446 711900.
To book a viewing for this property, please call Chris Davies Estate Agents, on 01446 711900.
2 Bedroom Detached Chalet Bungalow, Porthkerry Leisure Park, (Residential), nr Rhoose, CF62 3ZP
Porthkerry Leisure Park, (Residential), nr Rhoose, CF62 3ZP
.jpeg)
Chris Davies Estate Agents
Chris Davies Estate Agents, 29 Fontygary Road
Description
GLORIOUS CHANNEL VIEWS; PARK HOME STYLE CHALET BUNGALOW; 365 DAY RESIDENCY; OVER 50s AND CASH BUYERS ONLY. (THE PROPERTY CANNOT BE RENTED OUT)
This detached property is beautifully presented and offers a hall with superb storage, a dining area, large living room with multi aspect all enjoying sea views, modern kitchen with integrated oven and hob, refitted shower room/WC plus en-suite shower room in addition, and two double bedrooms - both with fitted wardrobes.
The property has uPVC double glazed windows and is heated via a Worcester combi boiler by LPG (Liquid Propane Gas). There are mature wrap-around gardens enjoying fabulous views and these are adjoined by a two car drive.
Porthkerry Leisure Park has two swimming pools and a focal ‘Ocean’ Club House with seasonal entertainment.
The nearest main amenities are in the Village of Rhoose which is a 5 minute drive away. Here there is also a train link to Cardiff/Bridgend and lovely coastal walks.
EPC Rating: E
Key Features
- GORGEOUS VIEWS OVER THE BRISTOL CHANNEL
- SPACIOUS DETACHED CHALET STYLE BUNGALOW
- PORCH, HALL, DINING ROOM
- LARGE LIVING ROOM ENJOYING THE VIEWS
- SPACIOUS KITCHEN WITH INTEGRATED APPLIANCES
- UPGRADED SHOWER ROOM & SEPARATE EN-SUITE
- TWO DOUBLE BEDROOMS WITH WARDROBES
- WRAPAROUND LOW MAINTENANCE GARDENS
- DRIVEWAY FOR TWO VEHICLES
- EPC RATING OF E47
Property Details
- Property type: Chalet Bungalow
- Property Age Bracket: 1990s
- Council Tax Band: A
- Tenure: Leasehold
- Lease Expiry: 17/04/2105
- Ground Rent: £3,150.00 per year
- Service Charge: £261.77 per month
Rooms
Porch
Accessed via a re-decked stepped walkway and then through a uPVC door. There are matching side windows with glorious views of the Bristol Channel. A further obscure uPVC door then gives access to the entrance hallway.
Entrance Hall Area
An L shape hallway which has a bi-folding door giving access to the dining area. Further doors then access an upgraded shower room/WC, the two bedrooms and sliding doors access a handy cloak style cupboard which houses the Worcester combi boiler (fired by LPG). There is a further handy coat/storage cupboard. The hallway has a radiator.
Dining Room
3.17m x 2.21m
With a wood flooring this light area has a front uPVC window enjoying superb channel views. A feature arch then extends through to the large living room and another leads through to the kitchen. Coved ceiling and radiator.
View Dining Room PhotosLiving Room
5.96m x 3.38m
A cracking size room which has the continuation of the wooden flooring from the dining area. There are uPVC windows to the side, front and rear all enjoying superb views of the Bristol Channel. There are two radiators and a display fireplace with marble back and hearth (fire not to remain). Coved ceiling.
View Living Room PhotosKitchen
4.31m x 2.69m
The kitchen is well appointed with matching eye level and base modern units. These are complemented by modern worktops which have a one and a half bowl stainless steel sink unit inset with mixer tap over. Integrated appliances include a five ring gas hob with cooker hood over and matching splash back. There is a waist level oven and grill plus free standing and slot in spaces for washing machine, fridge/freezer and so on. Tiled effect vinyl flooring, rear uPVC window and a complementing obscure uPVC door gives access out onto the wrap around gardens.
View Kitchen PhotosShower Room / WC
2.26m x 1.68m
Beautifully upgraded with a white suite comprising close coupled WC, pedestal wash basin plus a quadrant shaped fully tiled shower cubicle with a thermostatic shower inset. There is a strip light with shaver point, a front obscure uPVC window and ceramic tiled walls and splash backs. There is a modern mosaic style vinyl flooring plus a radiator.
View Shower Room / WC PhotosBedroom One
3.05m x 2.99m
A generous size carpeted master bedroom which has an obscure uPVC side window. There is a radiator plus comprehensive storage units comprising over bed fitments and also along the width of one wall a full range of bedroom wardrobes and these are excluded from the dimensions provided.
View Bedroom One PhotosEn-Suite Shower Room / WC
2.01m x 1.42m
In essence an L shape, here there is a white suite comprising close coupled WC with button flush, pedestal wash basin plus a fully tiled shower cubicle with thermostatic shower inset. There is a side obscure uPVC window, radiator, strip light with shaver point and mirror.
View En-Suite Shower Room / WC PhotosBedroom Two
2.97m x 2.28m
A really surprisingly good size carpeted second bedroom with radiator and front uPVC window enjoying superb channel views. Along the width of one wall is excellent fitted wardrobe space with part mirror front.
View Bedroom Two PhotosFloorplans
Outside Spaces
Garden
Delightful wrap around gardens and comprising a wide variety of plants and shrubs for bees and butterflies. There are handy decked and cobbled stone style walkways, slabbed patio, space for rotary washing line and metal storage unit to remain. Small pond. Adjacent to the front door is a handy stone chipped area ideal to enjoy the afternoon and evening sun and to take full benefit of the fantastic uninterrupted channel views. 3 double out door sockets and 2 cold water fed taps at the front and rear of the property
View PhotosParking Spaces
Driveway
Capacity: 2
To the left side of the property, a tandem driveway for two vehicles.
Location
Properties you may like
By Chris Davies Estate Agents




















