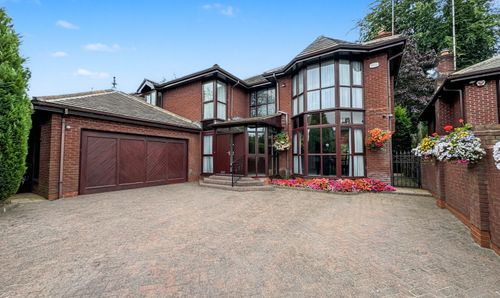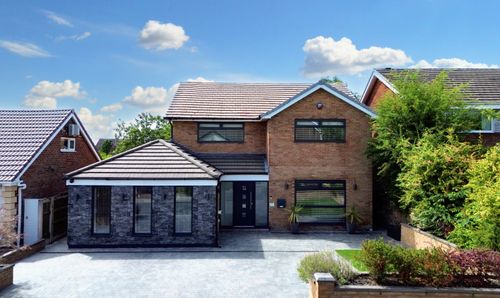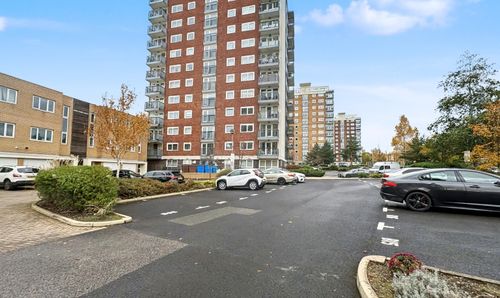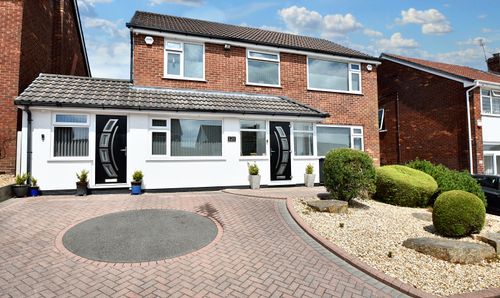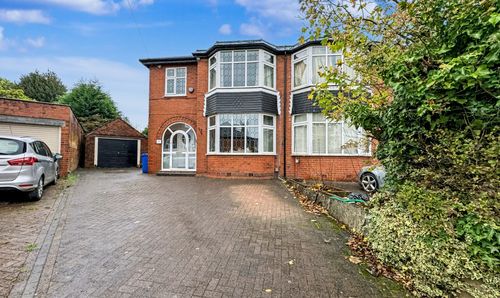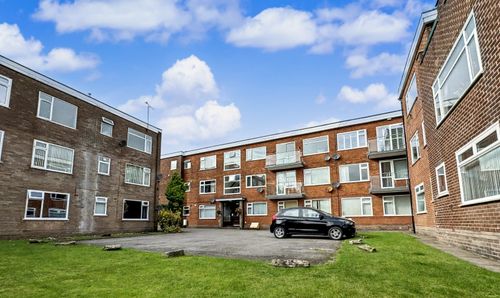4 Bedroom Semi Detached House, Swinton Crescent, Unsworth, Bury. Lancs BL9 8PB
Swinton Crescent, Unsworth, Bury. Lancs BL9 8PB
Description
WOW!!! We are extremely pleased to market this stunning four bedroom extended semi-detached with beautiful large rear garden. this property is a true credit to the current Vendors. The property has been extended to create a fabulous family home created for a modern growing family. Well situated for shops, schools, transport links including Metro Link Station and Super Market at Whitefield plus recreational field. The accommodation comprises entrance hallway, formal lounge, stunning large kitchen/dining/family room with modern kitchen with integ. appliances, modern sliding floor to ceiling patio doors to family area, velux windows, utility/spice room with access through to downstairs guest wc., from the first floor landing there are three bedrooms two of which have robes and spacious four piece family bathroom with sep. walk in shower cubicle, stairs lead from the landing to third floor passing stunning window with view on the way to bedroom three which is a further double bedroom with abundance of storage in eaves. To the front there is a low maintenance garden with slate border and inset sleepers, two vehicle driveway. The rear garden is a fabulous outdoor entertaining space with a large entertaining patio with authentic pizza oven, covered pergola with wood burner for those cosy romantic evenings, large lawn with borders of well established bushes and shrubs, childs play area with tree house/fort, den and garden shed. Viewing of this stunning family home is highly recommended as when its gone! its Gone!!
EPC Rating: C
Virtual Tour
Property Details
- Property type: House
- Property style: Semi Detached
- Approx Sq Feet: 1,464 sqft
- Council Tax Band: TBD
- Tenure: Leasehold
- Lease Expiry: 01/01/2950
- Ground Rent:
- Service Charge: Not Specified
Rooms
Utility Room
Landing
2.29m x 2.25m
Floorplans
Outside Spaces
Parking Spaces
Driveway
Capacity: 2
Location
Well situated for shops, schools, transport links including Metro Link Station and Super Market at Whitefield plus recreational field.
Properties you may like
By Normie Estate Agents






















































