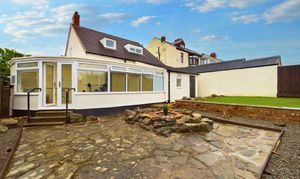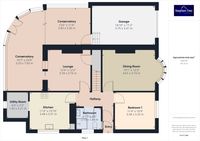4 Bedroom Detached House, Warley Road, Blackpool, FY1
Warley Road, Blackpool, FY1

Stephen Tew Estate Agents
Stephen Tew Estate Agents, 132 Highfield Road
Description
This stunning property presents a rare opportunity to acquire a beautifully renovated 3/4-bedroom detached dormer bungalow. Featuring a generous layout that includes an entrance vestibule, a spacious conservatory, a well-equipped kitchen and a separate utility room, this home offers comfortable family living throughout with the advantage of a ground floor bathroom and ground floor fouth bedroom or additional reception room as required The first floor hosts three bedrooms, two with fitted wardrobes, and an en-suite to the master bedroom, ensuring ample space for relaxation and privacy.
Outside, the property boasts a delightful gravelled garden at the front, while the enclosed rear garden offers a serene escape with a flagstone area and lush lawn. This outdoor space provides the perfect setting for alfresco dining, entertaining guests, or simply relaxing in the fresh air. Further complemented by an integral garage and driveway for off road parking.
Viewing is highly recommended to appreciate this wonderful home.
EPC Rating: D
Key Features
- Detached 3/4 Bedroom Dormer Bungalow with GF Bedroom & Bathroom
- Entrance vestibule, Hallway, Dining Room, Lounge, Spacious Conservatory, Kitchen, Utility Room, Bathroom, GF Bedroom
- First floor comprising of 3 Bedrooms, 2 with fitted wardrobes and en-suite to the Master Bedroom
- Driveway & Attached Garage, Generous sized Landscaped Garden
- Full Renovation Completed in the last 2 Years, including a New Kitchen installed May 2024
Property Details
- Property type: House
- Price Per Sq Foot: £171
- Approx Sq Feet: 1,345 sqft
- Plot Sq Feet: 3,466 sqft
- Property Age Bracket: 1940 - 1960
- Council Tax Band: D
Rooms
Entrance vestibule
0.99m x 0.89m
Hallway
3.35m x 1.27m
Landing
0.96m x 3.71m
Floorplans
Outside Spaces
Front Garden
Gravelled garden to the front with pathway.
Rear Garden
Enclosed garden to the rear with flagstone area and laid to lawn.
Parking Spaces
Garage
Capacity: 1
Driveway
Capacity: 1
Location
Properties you may like
By Stephen Tew Estate Agents











































