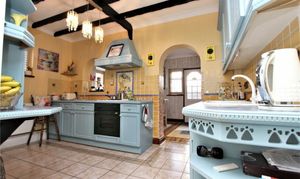4 Bedroom Detached House, Western Road, Leigh-On-Sea, SS9
Western Road, Leigh-On-Sea, SS9
Description
A most charming character detached house located in the sought after ‘Marine Estate’ The property has been extended by the current vendors and has a spacious lounge, separate dining room, kitchen/breakfast room, utility room and cloakroom/wc.
To the first floor are four bedrooms, shower room, bathroom and two wc’s.
The front of the property has a drive with parking for three to four cars and a garage. There is a south facing rear garden with sun room, separate office and seating areas.
Situated on Western Road, within the desirable 'Marine Estate' of Leigh-on-Sea, this charming character detached house is just a short stroll from all nearby amenities which includes the seafront, local schools and mainline railway station - serving London Fenchurch Street for commuters. Also, within walking distance is Leigh's fashionable Broadway and its array of bars, cafés, restaurants and popular boutiques.
Key Features
- Sought after Marine Estate
- Charming character detached house
- 4 good size bedrooms
- Spacious lounge
- Separate dining room
- Fitted kitchen/breakfast room
- Shower room and bathroom
- Attached garage
- Walking distance of Leigh Broadway
- South facing garden with sun room & separate office
Property Details
- Property type: House
- Plot Sq Feet: 3,929 sqft
- Council Tax Band: E
Rooms
Entrance Hall
Entrance door with inset coloured glass, window to front, radiator and stairs to first floor, door to kitchen and beaming to ceiling, glazed door with windows to either side leading to:
View Entrance Hall PhotosLounge
6.48m x 3.68m
A bright and spacious room with two picture windows to side, door to dining room and windows and door to conservatory. Feature fireplace, plaster moulding to walls, coving to ceiling and ceiling rose. Beautiful solid wooden flooring.
View Lounge PhotosDining Room
4.11m x 3.40m
A bright and spacious room with two picture windows to side, door to dining room and windows and door to conservatory. Feature fireplace, plaster moulding to walls, coving to ceiling and ceiling rose. Beautiful solid wooden flooring.
View Dining Room PhotosKitchen
4.09m x 3.51m
A bright and spacious room with two picture windows to side, door to dining room and windows and door to conservatory. Feature fireplace, plaster moulding to walls, coving to ceiling and ceiling rose. Beautiful solid wooden flooring.
View Kitchen PhotosBreakfast Room
4.09m x 2.36m
A dual aspect room with windows to front and side, door to side. Coving to ceiling and solid wooden flooring.
View Breakfast Room PhotosUtility Room
4.11m x 2.46m
Window and door to rear. Inset sink unit with mixer taps range of working surfaces with base and eye-level units, space for kitchen appliances. Tiling to floor, radiator and coving to ceiling.
View Utility Room PhotosCloakroom/WC
Low level wc and wall mounted wash hand basin, radiator and solid wooden flooring.
View Cloakroom/WC PhotosConservatory
Windows to rear and side and double opening sliding doors to rear. Radiator, tiled flooring.
First Floor Landing
Bedroom 1
4.50m x 3.58m
Double glazed window to front with fitted shutters. Range of fitted wardrobes, radiator and coving to ceiling. Beautiful solid wooden flooring.
Bedroom 2
4.24m x 3.58m
Double glazed window to rear with fitted shutters. Range of fitted wardrobes, radiator and coving to ceiling. Beautiful solid wooden flooring.
View Bedroom 2 PhotosShower Room
Double glazed window to rear with fitted shutters, shower cubicle, tiling to walls and floor. Coving to ceiling.
View Shower Room PhotosBathroom
Double glazed window to rear with fitted shutters. White suite comprising of bath with mixer taps and shower attachment, vanity unit with wash hand basin, radiator, tiling to floor and walls.
View Bathroom PhotosBedroom 3
2.95m x 2.62m
Double glazed window to front with fitted shutters, eves storage, coving to ceiling and beautiful solid wooden flooring.
View Bedroom 3 PhotosBedroom 4
2.59m x 1.70m
Double glazed window to front with fitted shutters, radiator, coving to ceiling and beautiful solid wooden flooring.
Floorplans
Outside Spaces
Front Garden
To the front is a beautiful block paved drive, with ample parking for three to four cars leading to a garage.
Garden
The secluded south backing rear garden, which has been landscaped with a wide range of trees and shrubs and has a lovely patio area, a beautiful thatched gazebo with lighting, seating and table area. This garden is ideal for entertaining. There is a summerhouse, separate office and a large work shop with power and lighting. At the rear of the garden is also a garden shed.
Rear Garden
The secluded south backing rear garden, which has been landscaped with a wide range of trees and shrubs and has a lovely patio area, a beautiful thatched gazebo with lighting, seating and table area. The garden is ideal for entertaining. There is a summerhouse, separate office and a large work shop with power and lighting. At the rear of he garden is also a garden shed.
View PhotosParking Spaces
Off street
Capacity: 4
Ample parking for three to four cars.
Garage
Capacity: 1
Double opening doors, power and lighting.
Location
Situated on Western Road, within the desirable 'Marine Estate' of Leigh-on-Sea, this charming character detached house is just a short stroll from all nearby amenities which includes the seafront, local schools and mainline railway station - serving London Fenchurch Street for commuters. Also, within walking distance is Leigh's fashionable Broadway and its array of bars, cafés, restaurants and popular boutiques.
Properties you may like
By Dedman Gray








