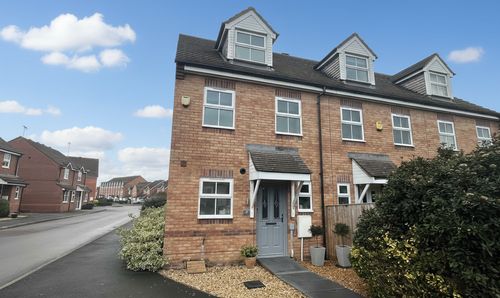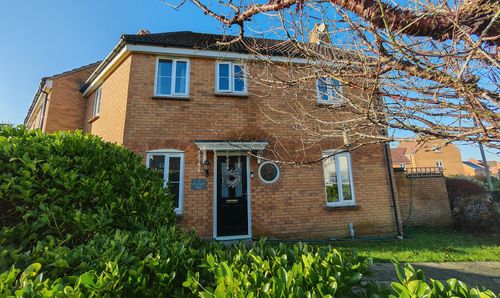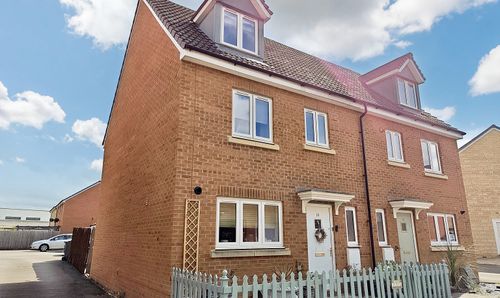3 Bedroom End of Terrace House, Studley Rise, Trowbridge, BA14
Studley Rise, Trowbridge, BA14
Description
Extended 3 bedroom End Terrace home. Accommodation comprises Living Room, Dining Room, Downstairs Bathroom, Utility Space, Kitchen and Conservatory. Upstairs there are 3 bedrooms and ensuite shower room. The gardens on the property are a lovely mature space to enjoy and cultivate. Click the link to book to view now - NO ONWARD CHAIN
EPC Rating: C
Virtual Tour
Other Virtual Tours:
Key Features
- Extended Home
- Mature Gardens
Property Details
- Property type: House
- Property style: End of Terrace
- Council Tax Band: B
Rooms
Living Room
4.40m x 3.90m
Double glazed window to front, door to entrance hallway, storage under stairs, open to dining room. Feature fireplace and exposed flooring
Dining Room
2.80m x 3.40m
Double glazed doors to rear patio space, open to inner hallway with utility space and access to bathroom and kitchen.
Kitchen
Double glazed window to front and rear, open to conservatory. Range of wall and base units, with worksurface, sink unit and space for white goods. Wall mounted boiler
View Kitchen PhotosConservatory
4.50m x 2.84m
Double glazed windows overlooking the garden, double doors into garden
View Conservatory PhotosBathroom
Double glazed obscure window to rear (into conservatory), panel bath, low level wc and wash hand basin in vanity unit.
View Bathroom PhotosInner Hallway
Access to storage with utility space for washer and dryer and other white goods if needed
Bedroom 1
4.10m x 3.62m
Double glazed window to front, access to ensuite, storage
Bedroom 2
3.63m x 2.49m
Double glazed window to rear, storage
Ensuite
Double glazed opaque window to front, shower cubicle, sink unit and low level wc
View Ensuite PhotosFloorplans
Outside Spaces
Garden
Garden is a wonderful space that backs on a nice quiet area (The Croft), currently split into patio area, secluded patio area, raised beds, mature shrubbery and lawn area, storage shed with power. A wonderful space to enjoy
View PhotosLocation
Properties you may like
By Grayson Florence

























.png)












