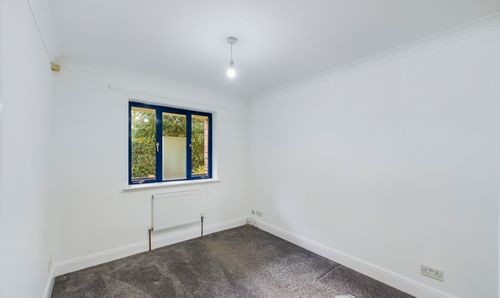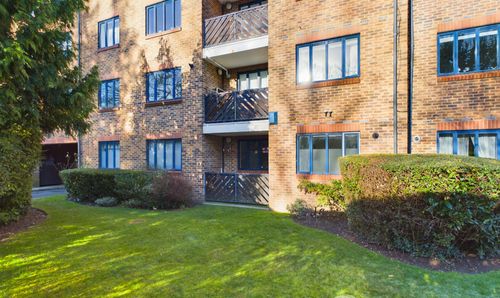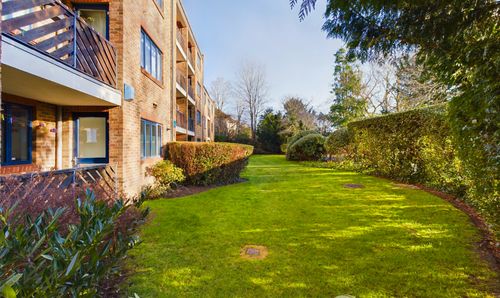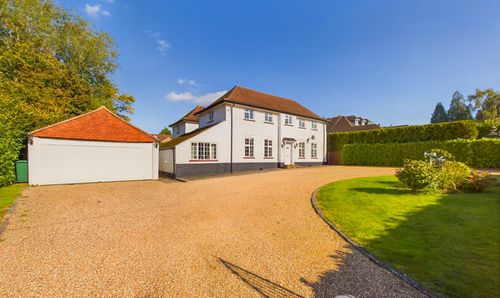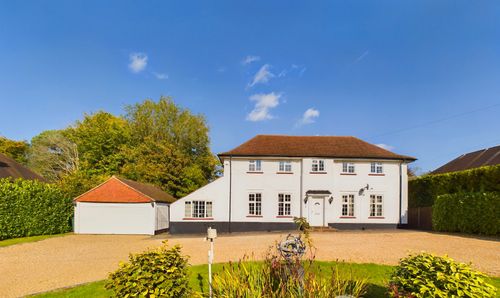1 Bedroom Apartment, Worcester Road, Claremont House, SM2
Worcester Road, Claremont House, SM2
Description
No Chain - 1 Bed Ground Floor Apartment - Garage - Quiet Residential Location
Situated within walking distance of Sutton Rail and Town Centre, this good sized ground floor apartment comes to market chain free and in good condition throughout.
Comprising a large lounge /diner, kitchen, double bedroom and bathroom, this spacious ground floor apartment is neutrally decorated throughout and also benefits from a private balcony overlooking communal gardens and a garage.
Available chain free, this fabulous apartment benefits from a long lease and a reasonable service charge of £1,500.00 per annum.
Within walking distance of shops and trains and with access to numerous bus links, this is a fantastic property located in an ideal location. Early viewing is recommended.
999 year lease from 2008
EPC Rating C
Council Tax Band C, approx £1,820 per annum
Service Charge £1,500 per annum
No Ground Rent
EPC Rating: C
Key Features
- Private Balcony
- Communal Gardens
- Secure Entry
- 1 Double Bedroom
- Large Lounge/Diner
- Modern Block
Property Details
- Property type: Apartment
- Approx Sq Feet: 478 sqft
- Plot Sq Feet: 478 sqft
- Property Age Bracket: 1970 - 1990
- Council Tax Band: C
- Tenure: Leasehold
- Lease Expiry: 09/11/3007
- Ground Rent: £0.00 per year
- Service Charge: £1,500.00 per year
Rooms
Lounge / Diner
5.57m x 3.13m
Large and bright, this good sized lounge / diner benefits from neutral decor and offers access to a private balcony overlooking the well maintained communal gardens.
View Lounge / Diner PhotosKitchen
2.45m x 2.37m
Benefiting from ample storage and work surface space, all appliances are included in this good sized kitchen situated off of the lounge / diner.
View Kitchen PhotosBedroom
3.46m x 2.72m
A good sized double, the bedroom is neutrally presented and benefits from a fitted wardrobe and views over the communal garden.
View Bedroom PhotosBathroom
2.09m x 1.69m
Fully tiled, the bathroom offers a shower over the bath with screen, a sink, WC and heated towel rail.
View Bathroom PhotosHall & Storage
3.48m x 0.88m
Neutrally presented, the entrance hall offers two large storage cupboards and a secure entry telephone.
View Hall & Storage PhotosFloorplans
Outside Spaces
Balcony
1.24m x 2.54m
Accessed via the lounge, this good size private balcony overlooks the communal gardens at rear.
View PhotosParking Spaces
Garage
Capacity: 1
The development is residents parking only and this property is sold with a garage with up and over door.
View PhotosLocation
Properties you may like
By Sacha Scott Estate & Letting Agents



























