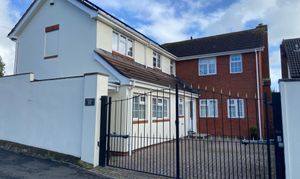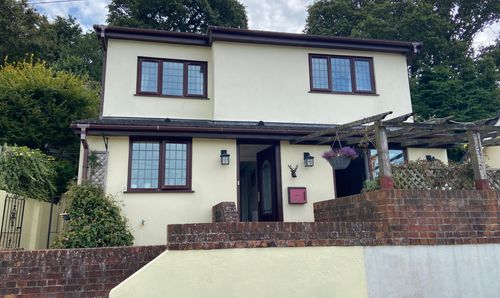Book a Viewing
To book a viewing for this property, please call Chamberlains, on 01626 815815.
To book a viewing for this property, please call Chamberlains, on 01626 815815.
5 Bedroom Detached House, Holcombe Road, Holcombe, EX7
Holcombe Road, Holcombe, EX7

Chamberlains
Chamberlains, 6 Wellington Street
Description
This superb modern detached family home sits in a favoured position in the popular village of Holcombe and provides spacious and light accommodation. Stepping into the entrance vestibule, a further door leads to the main entrance hallway with understairs storage, radiator, stairway rising to the first floor and doors leading off to the principal rooms. The living room is lovely and bright, with two double-glazed windows to the front aspect and double-glazed bi-fold patio doors leading out into the garden. A fireplace with marble surround currently has an electric fire installed, but a chimney is available for a real fire or wood burner. Double doors lead off to the modern kitchen/dining area comprising a range of wall and base mounted units, inset Neff electric hob, eye level Neff oven, composite one-and-a-quarter sink and drainer, space for fridge, integral dishwasher, double glazed window to the rear aspect and patio doors out onto a raised terrace. From the hallway is a useful utility room with space and plumbing for a washing machine, tumble dryer, further fridges/freezers, wall and base mounted units, stainless steel sink, Worcester boiler (controlled by Hive thermostat) and a double-glazed window to the side aspect. Staying on the ground floor, there is a great-sized bedroom with a double-glazed window to the front aspect and ample space for wardrobes. The adjacent shower room comprises a low-level WC, a wall-mounted wash hand basin and a shower cubicle with an electric shower.
Ascending the stairs to the spacious and light landing, there is access to the loft, double-glazed windows to the front and rear aspect, an airing cupboard with radiator and doors to the bedrooms and family bathroom. The main bedroom is a dual-aspect room with double-glazed windows to the rear and front and a walk-in dressing room with a double-glazed window to the rear aspect. A further door leads to the en suite, which comprises a double shower cubicle, low-level WC, pedestal wash hand basin and heated towel rail. Two bedrooms have double-glazed windows to the rear aspect, with the other bedroom enjoying a side-facing view. The family bathroom comprises a large, panelled spa bath, a separate corner shower cubicle with an electric shower, a pedestal wash hand basin, a low-level WC, a bidet and a heated towel rail.
Tenure: Freehold
Council Tax Band F: £3617.38
Mains Services: Gas, Electric and Water.
Broadband Speed- Ultrafast 1000 Mbps (According to OFCOM)
MEASUREMENTS: Lounge 17’05” x 16’09” (5.30m x 5.10m), Kitchen/Dining Room 14’09” x 14’01” (4.50m x 4.30m), Utility Room 8’6” x 6’7” (2.60m x 2.00m), Bedroom 19’01” x 12’00” (5.82m x 3.65m), Bedroom 17’05” x 11’10” ( 5.30m x 3.60m), Bedroom 14’09” x 10’06” (4.50m x 3.20m), Bedroom 11’02” x 10’10” (3.40m x 3.30m), Bedroom 14’09” x 7’03” (4.50m x 2.20m)
EPC Rating: B
Virtual Tour
Key Features
- Detached House
- Village Location.
- Four/Five Bedrooms
- NO ONWARD CHAIN
- Solar Panels
- Gated Driveway Parking
- Good Size Kitchen/Diner
- Utility Room
- EPC - C
Property Details
- Property type: House
- Price Per Sq Foot: £308
- Approx Sq Feet: 1,916 sqft
- Plot Sq Feet: 2,852 sqft
- Property Age Bracket: 2000s
- Council Tax Band: F
Floorplans
Outside Spaces
Rear Garden
To the rear of the property is a pleasant private garden that can be accessed from the side of the property or from the main house. There's a lovely raised patio area, lawn, summerhouse, lockable storage shed and mature borders. To the side of the property is a sizable, covered storage area for bins, with a large storage room at the rear. To the rear and front there are outside taps. The property also is fitted with solar panels. To the front of the property there is a block paved driveway with ample parking and for added security there are electric gates.
Parking Spaces
Secure gated
Capacity: 3
To the front of the property there is a block paved driveway with ample parking and for added security there are electric gates.
Location
Holcombe is a pretty 'chocolate box' village between Teignmouth and Dawlish and is on a bus route to both towns. Smugglers Lane nearby leads down to Smugglers beach with a walk along the sea wall to Teignmouth. There are further coastal paths nearby towards Dawlish. There is a pub and village hall in Holcombe and further countryside views and walks beyond the village.
Properties you may like
By Chamberlains






































