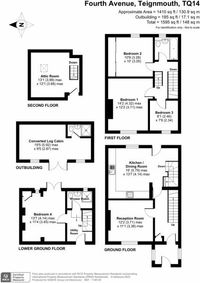4 Bedroom Semi Detached House, Fourth Avenue, Teignmouth, TQ14
Fourth Avenue, Teignmouth, TQ14

Chamberlains
Chamberlains, 6 Wellington Street
Description
A part glazed front door leads into the inner hallway with a composite glazed door which opens in to the main hallway where there are stairs to the upper floor and doors off to the principal rooms. The reception room on this level is an extremely light room benefitting from a uPVC window to the front aspect and a wood burning stove with wood and brick surround with a slate hearth.
The Kitchen/Dining Room is a fantastic space with two uPVC windows overlooking the rear garden. This modern kitchen is fitted with a range of high gloss wall and base mounted units with wood effect worksurfaces, four ring gas hob with chimney style extractor and oven below, integral dishwasher, sink unit and drainer and ample space for fridge/freezer and dining room furniture. A uPVC door leads out to the garden and stairs descend to the lower ground floor.
The lower ground floor can be accessed via the kitchen or externally from the garden. Stairs descend from the kitchen to the utility room which leads on to the fourth bedroom and the en-suite which comprises shower cubicle, low level WC and wall mounted wash hand basin.
On the first floor landing there is access to the loft room, three bedrooms and the family bathroom. Two of the bedrooms overlook the front garden while the other has a rear outlook. The family bathroom comprises a P-Shaped panelled bath with shower over, low level WC, pedestal wash hand basin and heated towel rail. The attic room has a Velux window and radiator.
Located away from the main property the cabin is fitted with a multi fuel burner and has an en-suite shower room which comprises shower cubicle, low level WC and pedestal wash hand basin.
There is gas central heating and uPVC double glazing.
Tenure - Freehold
Council Tax Band - B (Currently £2012.40 per annum)
Mains Services - Gas, Water and Electric.
Broadband - 1000Mbps (According to OFCOM)
MEASUREMENTS- Kitchen/Dining Room 19’02 × 13’07” (5.79m x 4.14m) max, Reception Room 12’02” x 11’01” (3.71m x 3.38m), Bedroom One 14’02” x 12’02” (4.32m x 3.71m), Bedroom Two 10’09” x 10’00” (3.26m x 3.05m), Bedroom Three 8’01” x 7’08” (2.46m x 2.34m), Bedroom Four 13’07” x 11’04” (4.14m x 3.45m), Attic Room 13’01” x 12’01” (3.99m x 3.68m), Cabin 19’05” x 9’05” (5.92m x 2.87m)
EPC Rating: D
Virtual Tour
Key Features
- Four Bedroom Semi Detached House
- Modern Open Plan Kitchen/Dining Room
- Front Reception Room with Wood Burning Stove
- Self Contained Annex
- Period Features Throughout
- Lower Ground Floor Bedroom with Shower Room
- Additional Attic Room
- In Close Proximity to Local Amenities and Services
- Good Size Garden
- EPC - D
Property Details
- Property type: House
- Price Per Sq Foot: £267
- Approx Sq Feet: 1,216 sqft
- Plot Sq Feet: 5,403 sqft
- Council Tax Band: B
Floorplans
Outside Spaces
Front Garden
To the front there are steps down to a decked and paved area leading to the front door. Side access to the rear garden.
Rear Garden
To the rear of the property is a good sized tree lined garden with a great sized lawn and decked areas with a double shed.
Location
Teignmouth is a popular seaside resort on a stretch of red sandstone along the South Devon Coast. It is a coastal town that has a historic port and working harbour, with a Victorian Pier and promenade. There are sandy sea and river beaches excellent for sailing and water sports with two sailing clubs and a diving school. Teignmouth has a comprehensive range of facilities including supermarkets, local independent shops, a selection of bars and restaurants, a small hospital, the Den with a Green Flag Awarded children's play park and both state & independent schools.
Properties you may like
By Chamberlains






























