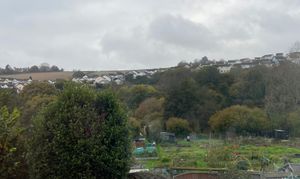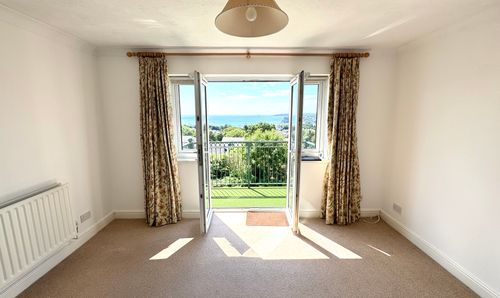Book a Viewing
To book a viewing for this property, please call Chamberlains, on 01626 365055.
To book a viewing for this property, please call Chamberlains, on 01626 365055.
2 Bedroom Mid-Terraced House, Howard Close, Teignmouth, TQ14
Howard Close, Teignmouth, TQ14

Chamberlains
Chamberlains, 1A-1B Bank Street
Description
A modern terraced house in a cul-de-sac, set down from the road and laid out on split levels, with a modern kitchen/breakfast room at the entrance level and a short flight of stairs up to bedroom one and a short flight of stairs down to the living room. Further stairs lead up from the bedroom one level up to the top landing where there is a second bedroom and modern bathroom. There is PVCu double glazing, a low maintenance rear garden with paving and decking and a garage in a block
The part glazed uPVC front door opens to the welcoming entrance hall with a useful storage cupboard, door leading to the kitchen and stairs rising to the bedrooms and descending to the lounge. The kitchen has a uPVC double glazed window to the front, a range of modern base and wall mounted units with roll edge work surfaces over, one and a half bowl stainless steel sink and drainer unit with mixer tap over, tiled walls, space and plumbing for washing machine, gas cooker point and dining area. From the hallway stairs lead down to the light lounge with a radiator, uPVC glazed window to the rear aspect and glazed door leading out to the garden.
On the first floor half landing there is the main bedroom with a radiator and double glazed window to the rear aspect looking out over the nature reserve and hills beyond. On the top landing there are doors leading off to the shower room and bedroom two and there is a loft access hatch. The shower room comprises a P-Shaped shower cubicle with rainfall shower, low level WC, wall mounted wash hand basin, heated towel rail and obscured double glazed window to the front aspect. The second bedroom also has a double glazed window to the front aspect, radiator and a good size storage cupboard.
MEASUREMENTS:
Kitchen/Breakfast Room 12’09” x 7’02” (3.90m x 2.20m)
Living Room 13’01” x 10’09” (3.99m x 3.30m)
Bedroom One 10’09” x 13’00” (3.30m x 3.98m)
Bedroom Two 12’09” x 7’03” (3.90m x 2.23m)
Shower Room 7’11” x 5’03” ( 2.43m x 1.62m)
Council Tax Band B- £2012.40 per annum (2025/2026)
Mains Services- Gas, Electric and Water
Broadband- Ultrafast 1000 Mbps (According to OFCOM)
No wheel chair access
EPC- C
Pets are considered
“Very low” flood risk
On street parking available/Garage
The tenant is responsible for paying the bills
6 Months Assured Shorthold Tenancy
Based on rent of £995 (Utility bills are not included)
Holding deposit - £229
Deposit - £1148
FEES AND DEPOSIT
Holding Deposit:
A holding deposit, equal to 1 week's rent is payable at the start of the application. Successful Applications - any holding deposit will be offset against the Initial Rent, with the agreement of the payee.
Fees, payable in accordance with the Tenant Fees Act 2019:
- Default Fee for Late Payment of Rent Interest will be charged in line with the Bank of England's rate if a rent payment is more than 14 days overdue for each day the payment is outstanding.
- Replacement of Lost Keys/Security Device: The Tenant is liable for the cost of the replacement item.
- Change to the Tenancy Agreement: A fee of £50 will be charged where the Tenant(s) requests a change to the Tenancy Agreement. For example, but not limited to a change of sharer or permission to keep a pet in the Property or permission to add a Permitted Occupier.
- End a Tenancy Within the Initial Fixed Term: The Tenant is liable to pay for any reasonable costs incurred by the Landlord should the Tenant(s) wish to end the Tenancy within the initial fixed term.
- Breach of Tenancy Agreement: The Tenant is liable for any reasonable costs or damage suffered by the Landlord or Agent as a consequence of any breach of the Tenancy Agreement.
Deposit:
A deposit equal to 5 weeks rent. The deposit and first month's rent is payable once references have been passed and before the tenancy begins.
EPC Rating: C
Virtual Tour
Key Features
- Two Bedrooms
- Living Room
- Modern Shower Room
- Garage
- Pleasant Outlook Over the Nature Reserve.
- Low Maintenance Westerly Facing Garden
- Nearby Shops, Schools, Coombe Valley Nature Reserve and Allotments
- Gas Central Heating
- EPC - C
Property Details
- Property type: House
- Approx Sq Feet: 570 sqft
- Plot Sq Feet: 1,518 sqft
- Property Age Bracket: 1960 - 1970
- Council Tax Band: B
Floorplans
Outside Spaces
Front Garden
At the front there is a garage in a block and steps down to the front door with rockery gardens. There is a brick paved patio area, outside tap and cupboard outside the front door.
Rear Garden
To the rear there is a brick paved and decked garden, enclosed by fencing. There are outside power points and a tap. The garden enjoys the afternoon sun and open views.
Parking Spaces
Garage
Capacity: 1
There is a garage in a block with an allocated space in front.
Location
Teignmouth is a popular seaside resort on a stretch of red sandstone along the South Devon Coast. It is a coastal town that has a historic port and working harbour, with a Victorian Pier and promenade. There are sandy sea and river beaches excellent for sailing and water sports with two sailing clubs and a diving school. Teignmouth has a comprehensive range of facilities including supermarkets, local independent shops, a selection of bars and restaurants, a small hospital, the Den with a Green Flag Awarded children's play park and both state & independent schools.
Properties you may like
By Chamberlains





















