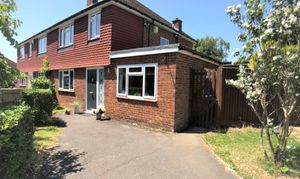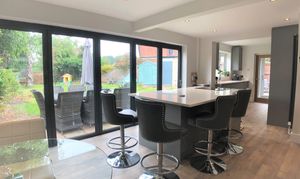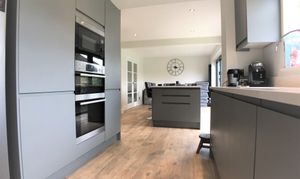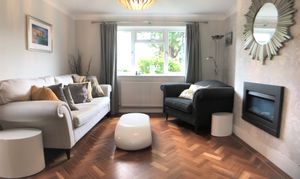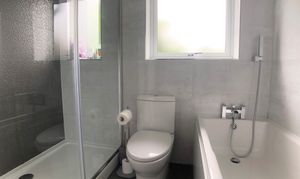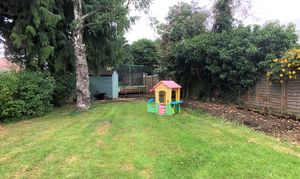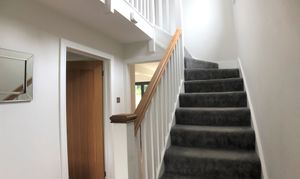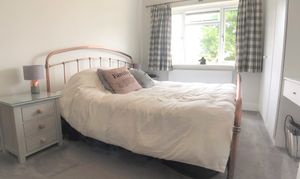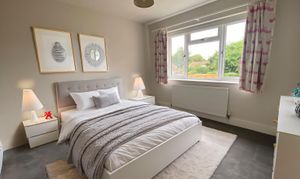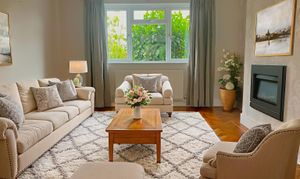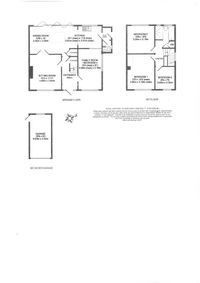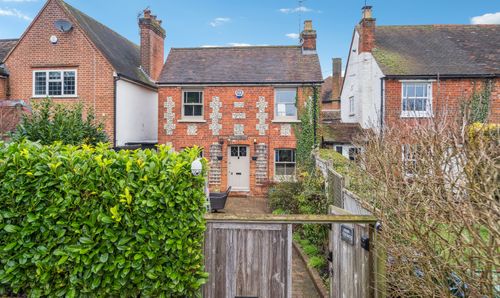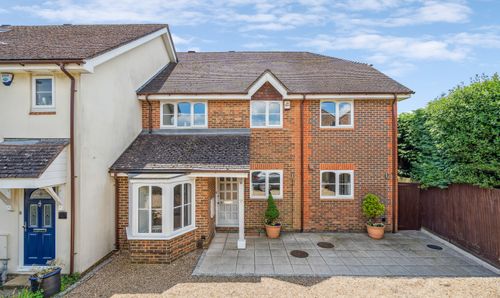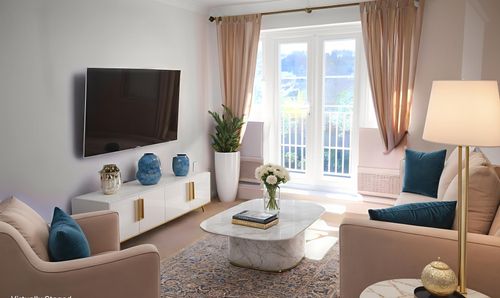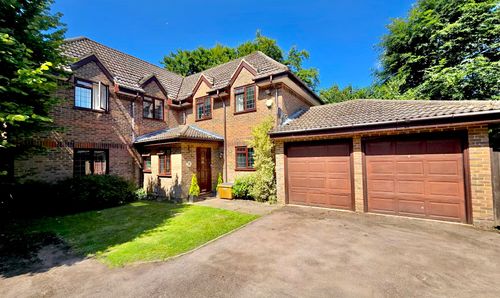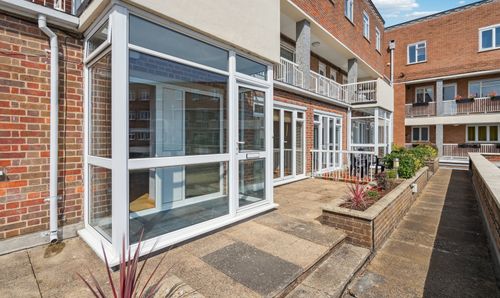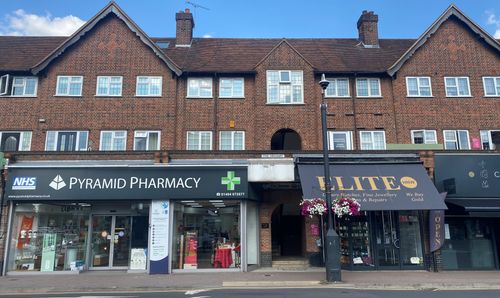Book a Viewing
To book a viewing for this property, please call Ashington Page, on 01494 680018.
To book a viewing for this property, please call Ashington Page, on 01494 680018.
3 Bedroom Semi Detached House, Ashley Drive, Penn, HP10
Ashley Drive, Penn, HP10

Ashington Page
Ashington Page Estate Agents, 4 Burkes Parade
Description
Introducing this beautifully presented 3-bedroom semi-detached house, a stunning property offering contemporary living in a sought-after location.
The spacious layout includes an extended open plan kitchen diner, a versatile space perfect for entertaining, featuring bi-fold doors that seamlessly connect the indoor living area to the outdoor garden. There is a formal reception room and a separate reception that could be used as an office or family room.
The modern bathroom boasts a separate walk-in shower, adding a touch of luxury to every-day living.
Parking is a breeze with a garage and a driveway that accommodates several cars. There is also an Electric Vehicle Charging Point.
The rear garden offers great privacy surrounded by mature shrubbery and trees, providing a serene backdrop for outdoor activities or peaceful moments of reflection. With plenty of room for outdoor furniture, the garden is set to become your go-to spot for gatherings with loved ones or enjoying the fresh air in your own private oasis. Embrace the charm and convenience of this property's outdoor space, an inviting feature that enhances the overall appeal of this exceptional residence.
Located in a family-friendly area, this unfurnished gem is in proximity to schools, a recreational park, and the picturesque Penn Common. Available from the 10th of October, with an earlier move-in date possible through negotiation, this property is ideal for those seeking a long-term residence.
EPC rating D
Council Tax Band E
Please note some photos have been virtually staged.
Tenant Fees:
Holding Deposit - one week's rent
Security Deposit - five week's rent
https://www.ashingtonpage.co.uk/pdf/AST-Tenant-Fees-2023.pdf
EPC Rating: D
Key Features
- Three bed semi detached extended house
- Open plan kitchen diner with bifold doors to garden
- Garage and driveway parking for several cars - EVCP available
- Modern bathroom with separate walk in shower
- Unfurnished
- Close to schools, recreation park and Penn Common
- Available 10th October (earlier date can be arranged by negotiation)
- Long term
Property Details
- Property type: House
- Approx Sq Feet: 1,322 sqft
- Plot Sq Feet: 5,802 sqft
- Property Age Bracket: 1960 - 1970
- Council Tax Band: E
Rooms
Dining Area
3.25m x 3.05m
Modern Dining area off kitchen. Bifold door leading into the garden.
View Dining Area PhotosKitchen
5.81m x 3.51m
Modern kitchen and appliances. Separate utility area and cloakroom.
View Kitchen PhotosReception Lounge
4.05m x 3.64m
Spacious lounge with hardwood flooring and feature fire place.
View Reception Lounge PhotosFloorplans
Outside Spaces
Parking Spaces
Garage
Capacity: 1
Driveway
Capacity: 2
Location
Properties you may like
By Ashington Page
