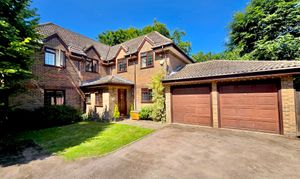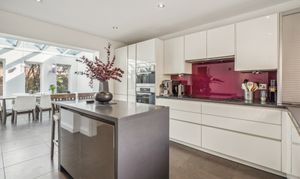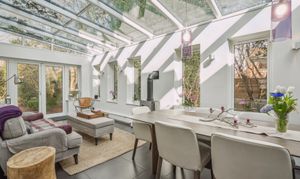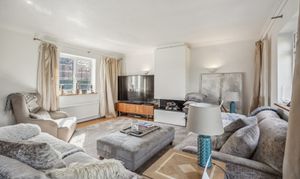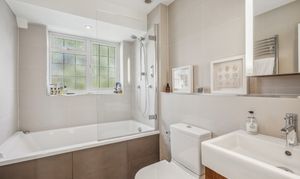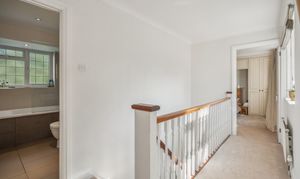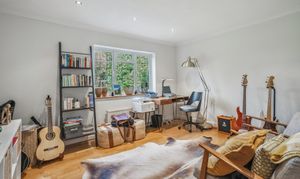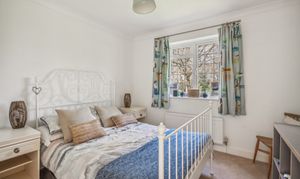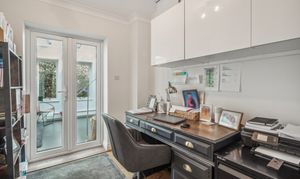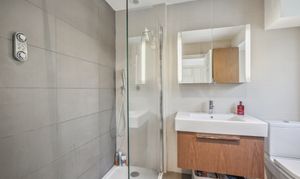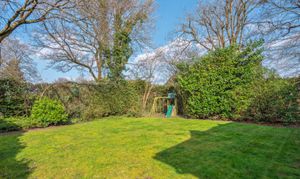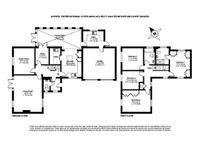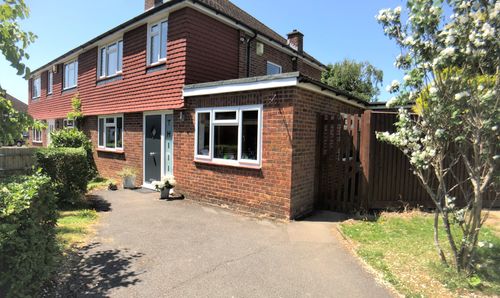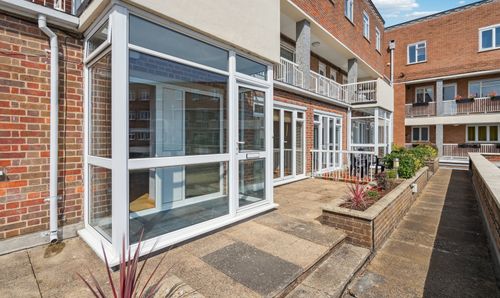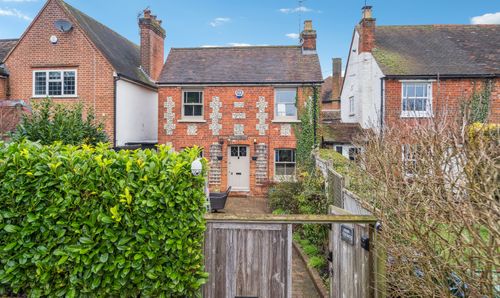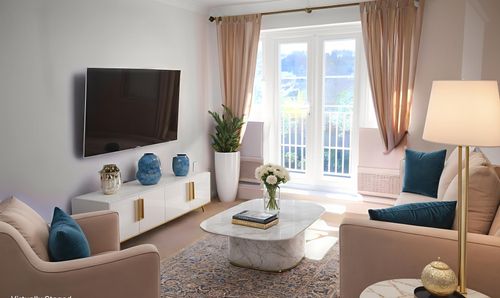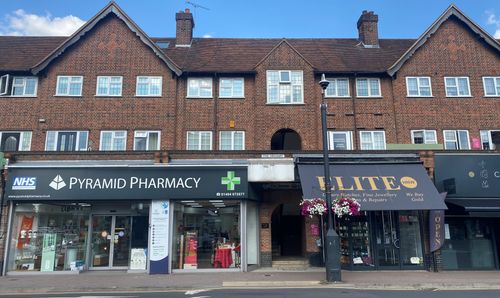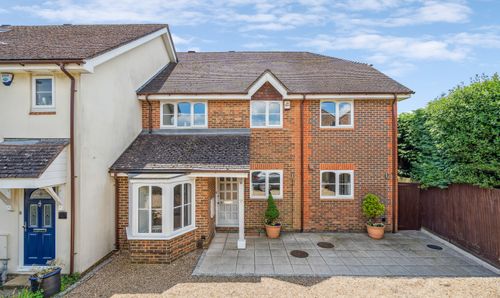Book a Viewing
To book a viewing for this property, please call Ashington Page, on 01494 680018.
To book a viewing for this property, please call Ashington Page, on 01494 680018.
4 Bedroom Detached House, Channer Drive, Penn, HP10
Channer Drive, Penn, HP10

Ashington Page
Ashington Page Estate Agents, 4 Burkes Parade
Description
Presenting a stylish abode, nestled in a quiet location, this exquisite 4-bedroom detached house with a double garage offers modern interiors and spacious living accommodations. Located within walking distance to local primary schools, woodland walks and Penn Common.
The property is offered on an unfurnished basis and features an open-plan kitchen breakfast area, two bathrooms, and a cloakroom, two reception rooms, study, and a large separate utility room for added convenience.
Step into the serene outdoors of this property, where the quiet garden beckons. There is patio area, lawn, surrounded by mature trees and charming hedge borders creating a secluded oasis and a perfect spot for al-fresco dining or enjoying a moment of tranquility.
Complete with a double garage featuring up and over electric doors and direct access to the house through the utility room, alongside a driveway capable of accommodating two cars, this property exemplifies practicality and style, ideal for those seeking a harmonious balance between indoor comfort and outdoor charm.
EPC rating D, Council Tax band G, availability starting September 12th.
Tenant Fees Act 2019 / Non Housing Act Fees
https://www.ashingtonpage.co.uk/pdf/AST-Tenant-Fees-2023.pdf
https://www.ashingtonpage.co.uk/pdf/NHL-Tenants-Fees-2025.pdf
EPC Rating: D
Key Features
- Detached Property with Double Garage
- Modern Interiors
- Good sized accommodation
- Walking distance to local primary schools
- Unfurnished
- Open plan kitchen breakfast area
- Two bathrooms and a cloakroom
- EPC D, Council Tax Band G
- Available September 12th
Property Details
- Property type: House
- Approx Sq Feet: 2,472 sqft
- Property Age Bracket: 1970 - 1990
- Council Tax Band: G
Rooms
Kitchen
Open plan kitchen breakfast area with modern fixtures and fittings, newly decorated throughout. A range of eye and base level units, feature island and a small separate food preparation area. The conservatory breakfast area is light and spacious with electric fire with doors into utility room and garden.
View Kitchen PhotosSitting Room
Spacious lounge, sitting room. Wood flooring throughout. Patio doors lead out into the garden area. There is also a feature gas fireplace. The room has been newly decorated.
View Sitting Room PhotosConservatory
Large open plan conservatory which offers plenty of light. Doors out into the garden. Newly decorated.
View Conservatory PhotosBathroom
Family bathroom, white suite comprising bath with shower over, WC and basin.
View Bathroom PhotosBedroom One
Main bedroom offers plenty of wardrobe space and a modern en suite shower room.
Utility Room
Good size utility room with access to garden and garage. Free standing washing machine and tumble dryer.
Dining Room
Separate dining room.
En Suite
Modern en suite comprising walk in shower, vanity basin, WC and bathroom cabinets.
View En Suite PhotosFloorplans
Outside Spaces
Garden
19.51m x 18.29m
Garden is mainly laid to lawn with mature trees and hedge borders. There is a patio area and small shed.
View PhotosParking Spaces
Garage
Capacity: 2
Double garage with up and over doors. Access to the house via the utility room.
Driveway
Capacity: 2
Driveway for two cars.
Location
Properties you may like
By Ashington Page
