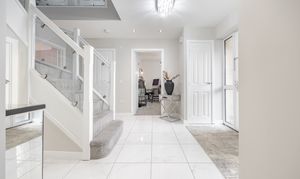Book a Viewing
To book a viewing for this property, please call Bridges Properties, on 01501519435.
To book a viewing for this property, please call Bridges Properties, on 01501519435.
5 Bedroom Detached House, Brotherton Wood, Bellsquarry, Livingston
Brotherton Wood, Bellsquarry, Livingston

Bridges Properties
Description
Introducing the ‘Hopkirk’ by Miller Homes, prepared to be blown away. From the moment you step through the front door, this breathtaking home exudes elegance, style, and sophistication. Finished to an impeccable standard, this property is a true showstopper, reminiscent of something straight out of a movie.
The grand entrance hallway immediately impresses with its striking glass banister staircase, creating a sense of space and modern luxury. The high-gloss white marble flooring flows seamlessly from the hallway into the spectacular kitchen and family room, setting the tone for the exquisite finish throughout.
To your left, the lounge is a beautifully designed space—spacious, modern, and inviting, with a stunning feature wall with contemporary fireplace. This is the perfect spot to unwind in the evenings. Flowing seamlessly from here is the grand dining room, a space designed to impress, whether for intimate dinner parties or special celebrations.
Stepping into the true heart of the home—this incredible open-plan kitchen, dining, and family area. This space is nothing short of breathtaking, designed with both luxury and functionality in mind. The sleek high-gloss cabinetry and integrated appliances offer a flawless combination of style and practicality. The breakfast bar is perfect for casual dining, while the dedicated dining space makes entertaining effortless. And just imagine relaxing in the family area, complete with a cosy sofa and wall-mounted TV, making this the ultimate social hub and perfect for hosting.
Large patio doors invite you outside, where the fully landscaped garden awaits—an entertainer’s paradise. With no housing behind , this private outdoor haven is perfect for hosting. The current owners have elevated this area with a designated firepit area and hot tub , not to mention the fully equipped outdoor bar, or gathering around with friends in the stylish seating area. This space was designed for unforgettable summer evenings and year-round enjoyment.
Back inside, we complete the ground floor with a modern downstairs WC, a home office ideal for remote working, a practical utility room, and two additional storage cupboards.
Heading upstairs , as you reach the spacious landing, the sense of grandeur continues. The glass banister allows natural light to flow beautifully, enhancing the open feel of the space. Five stunning bedrooms await, each designed to offer comfort and luxury.
The principal suite is truly spectacular—currently hosting a super king-sized bed, with its own private dressing area and a high-end en-suite with large shower. It’s the perfect retreat at the end of the day.
The second bedroom also benefit from it’s own en-suite bathrooms, perfect for guests or family members who enjoy their own space. The family bathroom is beautifully finished, featuring both a separate bath and a walk-in shower, offering a spa-like experience.
The third and fourth bedroom are generously sized while the fifth bedroom is currently used as a dressing room and walk-in wardrobe, creating a boutique-style space that adds a touch of Hollywood glamour.
Outside, the home is completed by a large private driveway, electric gates, and a detached double garage, ensuring security and convenience.
This home is the epitome of modern luxury, finished to show home standards, and designed with both style and practicality in mind. With its exceptional entertaining spaces, high-end finishes, and incredible attention to detail, this is a rare opportunity to own a truly one-of-a-kind property.
Nestled in the highly desirable area of Bellsquarry, this home is situated a peaceful, family-friendly neighbourhood known for its modern homes and excellent connectivity. The area benefits from proximity to local amenities, including Bellsquarry Primary School, The James Young High School, and St Margaret's Academy. Healthcare services are accessible at Murieston Medical Practice and St John's Hospital. Residents enjoy convenient shopping and leisure options at The Centre Livingston and MacArthur Glen Designer Outlet. Transport links are strong, with Livingston South railway station nearby and easy access to the A71 and M8 motorway, facilitating commutes to Edinburgh and Glasgow.
EPC Rating: B
Virtual Tour
Key Features
- The 'Hopkirk' by Miller Homes
- Breathtaking Open-Plan Kitchen & Family Space
- Luxury Outdoor Entertaining Area
- Grand Entrance & High-End Finishes
- Secure & Private Setting
- Elegant Lounge & Grand Dining Room
Property Details
- Property type: House
- Price Per Sq Foot: £249
- Approx Sq Feet: 1,905 sqft
- Property Age Bracket: 2020s
- Council Tax Band: G
Rooms
Lounge
Floorplans
Outside Spaces
Garden
Parking Spaces
Double garage
Capacity: 2
Driveway
Capacity: 3
Location
Livingston is a collection of villages located in the central belt between Edinburgh and Glasgow. Livingston has a number of residential areas and has an abundance of amenities that provide comfort and ease. From supermarkets, a cinema, bars, restaurants, sport facilities, banks to professional services. The town also boasts a fantastic array of shops from high street favourites to local retailers, as well as the Livingston Designer Outlet which is one of the largest shopping centres around. The town is ideal for commuters with excellent links to the nearest cities as well as frequent trains and buses to surrounding towns. Livingston has excellent schooling for all ages as well as West Lothian College. Livingston boasts a family oriented atmosphere, making it an ideal place to raise a family.
Properties you may like
By Bridges Properties


























































