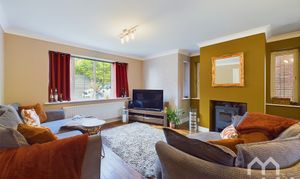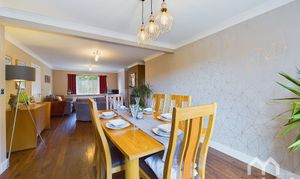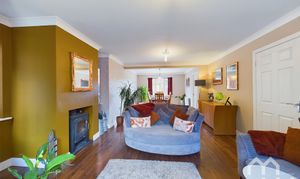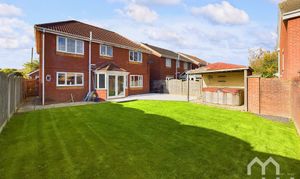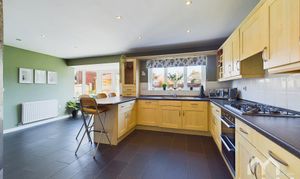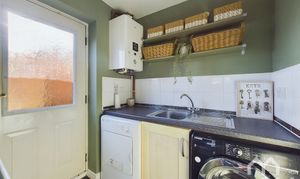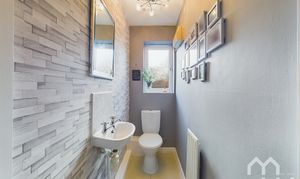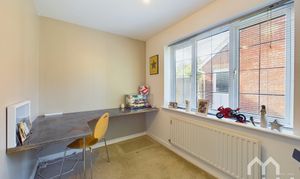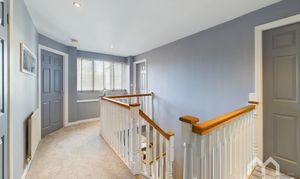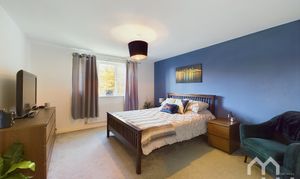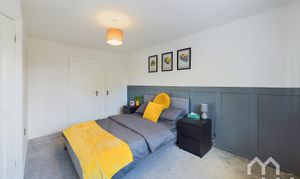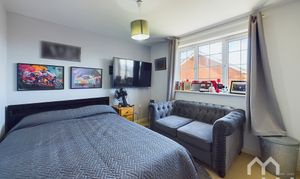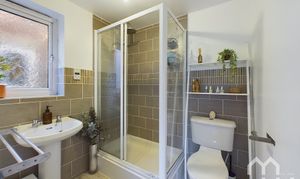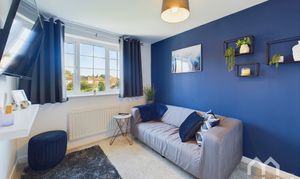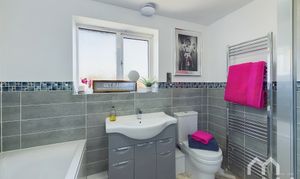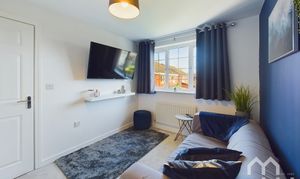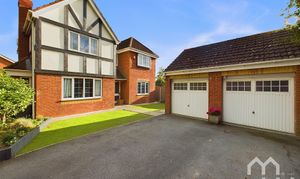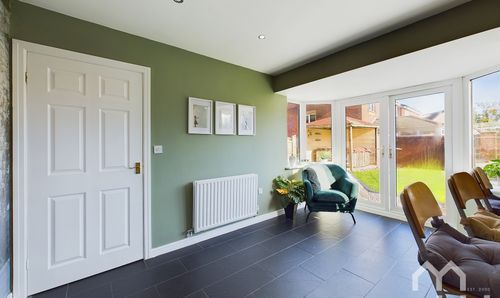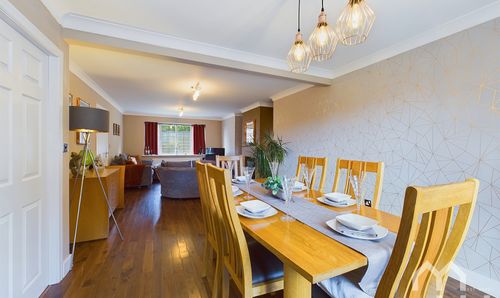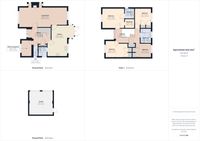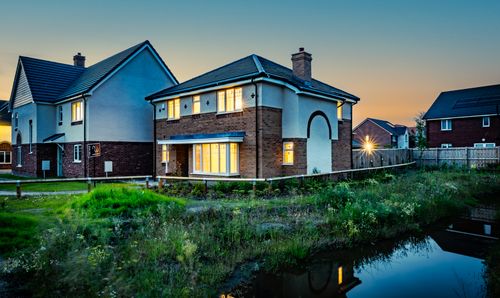4 Bedroom Detached House, Horrocks Fold, Much Hoole, PR4
Horrocks Fold, Much Hoole, PR4

MovingWorks Limited
4 Bridge Court, Little Hoole
Description
Are you looking for a family home on a corner plot? If so this inviting 4-bedroom detached home offers a blend of comfort and practicality could be ideal. Located on a spacious corner plot, the property features a detached double garage and a well-kept garden, providing ample outdoor space for relaxation and entertaining. Inside, the open-plan kitchen and living area is designed for both everyday living and hosting, complete with modern amenities that cater to a variety of needs. The home also includes a master bedroom with en-suite facilities, along with three additional bedrooms that are versatile and comfortable. Outside, the south-east facing garden offers a peaceful retreat, ideal for enjoying the quiet village life. The driveway leads to the double garage, providing plenty of parking space. With excellent transport links nearby, this property combines rural charm with convenience, making it an ideal choice for those looking to enjoy village life while staying well connected.
EPC Rating: C
Other Virtual Tours:
Key Features
- Modern Four Bedroom Family Home
- Large Corner Plot
- Detached Double Garage
- Three Reception Rooms
- Open Plan Kitchen & Living Space
- South East Facing Garden
- En-Suite & Downstairs WC
Property Details
- Property type: House
- Price Per Sq Foot: £208
- Approx Sq Feet: 1,923 sqft
- Plot Sq Feet: 3,810 sqft
- Property Age Bracket: 2000s
- Council Tax Band: E
- Tenure: Leasehold
- Lease Expiry: 07/10/3000
- Ground Rent: £125.00 per year
- Service Charge: Not Specified
Rooms
Entrance
Understairs storage. Storage cupboard. Tiled floor.
Downstairs W.C.
Wall mounted hand wash basin. W.C. Tiled floor. Window to side.
View Downstairs W.C. PhotosOpen plan Kitchen/ Living
Open plan kitchen/living with a good range of eye and low level units featuring inset 1 1/2 stainless steel sink. Integrated appliances include: dishwasher, fridge freezer, Gas hob. Tiled floor with french doors and window to rear.
View Open plan Kitchen/ Living PhotosUtility Room
Worktop with integrated 1 1/2 stainless steel sink with space plumbed for washing machine. Tiled floor. Door to side. Window to side.
View Utility Room PhotosLounge
Log burner. Hardwood floor. Window to front and rear, opens to dining room.
View Lounge PhotosEn-Suite
Three piece suite comprising: pedestal wash hand basin. W.C. Mains shower cubicle. Part tiled wall. Tiled floor. Window to side.
View En-Suite PhotosBathroom
Four piece suite featuring panelled bath. Shower cubicle. Vanity hand wash basin. Feature heated towel rail. Part tiled walls. Tiled floor. Window to rear.
View Bathroom PhotosFloorplans
Outside Spaces
Rear Garden
Gravel patio with mainly lawn.
Parking Spaces
Double garage
Capacity: 3
Driveway with double garage.
Location
Properties you may like
By MovingWorks Limited
