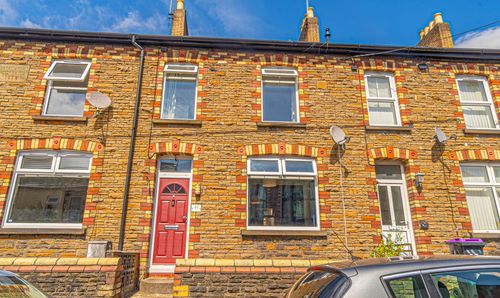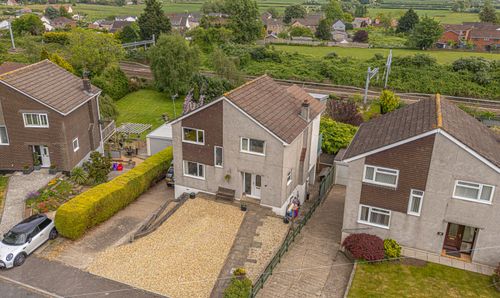5 Bedroom Mid-Terraced House, Kingsmill Terrace, Newport, NP20
Kingsmill Terrace, Newport, NP20

Number One Real Estate
76 Bridge Street, Newport
Description
GUIDE PRICE £225,000 - £235,000
Number One Agent, Scott Gwyer is delighted to offer this five bedroom, terraced property for sale in Newport.
Available with no onward chain and ideally suited to larger families, multi-generational living or those seeking ample space in a highly convenient location, this home offers both period charm and modern flexibility, with easy access to the city centre and excellent transport links.
Kingsmill Terrace enjoys a highly convenient location within easy reach of Newport city centre, which offers a full range of shops, cafes, restaurants, and leisure amenities. The property is well-positioned for commuters, with Newport Train Station close by offering fast and frequent services to Cardiff, Bristol, and London Paddington. The M4 motorway is also easily accessible via Junctions 25 and 26, providing strong transport links across South Wales and into the West of England.
Families are well catered for with a choice of reputable local schools, including St Julian’s School, Glasllwch Primary, and Newport High School. The area also offers access to a variety of local parks, such as Belle Vue Park and the Riverfront Arts Centre, as well as scenic walking and cycling routes along the River Usk.
The property welcomes you via a wide and inviting hallway that sets the tone for the rest of the home, providing access to the main ground floor living areas. To the left, the first reception room is a bright and versatile space, ideal as a formal living or dining room, with large front-facing windows allowing in plenty of natural light. Adjacent is a second sitting room, which leads through to a spacious conservatory area with patio doors opening out onto the rear garden – a perfect space for entertaining or relaxing. From here, you enter the main kitchen, which can also be accessed directly from the hallway. This generously sized kitchen offers a range of fitted units, plentiful worktop space, and ample room for freestanding appliances, making it highly functional for a busy household.
To the rear of the ground floor, there is a useful utility area and a cloakroom with WC, offering additional practicality and convenience. The rear garden is a good size, fully enclosed, and benefits from rear lane access, making it ideal for families, pets, or additional storage options.
The first floor boasts a spacious landing which leads to four of the five bedrooms. Three of these are comfortable double rooms, while the fourth is a well-sized single – perfect for a child’s bedroom, guest room, or home office. The principal bedroom on this floor benefits from its own en-suite bathroom, providing a welcome touch of privacy and convenience. A well-appointed family bathroom also serves the remaining bedrooms on this floor.
Stairs then lead up to the converted loft room, the fifth bedroom. This large space features Velux windows which offer far-reaching views of the surrounding area and provide plenty of natural light, making it an ideal master suite, studio, or additional living space.
Council Tax Band C
All services and mains water are connected to the property.
Please contact Number One Real Estate to arrange a viewing or discuss further details.
EPC Rating: C
Virtual Tour
Property Details
- Property type: House
- Price Per Sq Foot: £170
- Approx Sq Feet: 1,324 sqft
- Plot Sq Feet: 1,679 sqft
- Council Tax Band: D
Rooms
Floorplans
Outside Spaces
Parking Spaces
On street
Capacity: N/A
Location
Properties you may like
By Number One Real Estate

























































