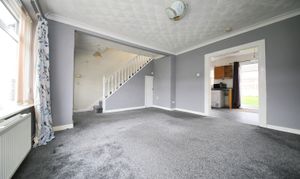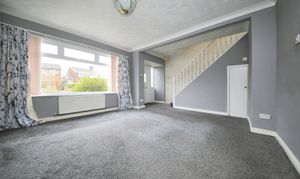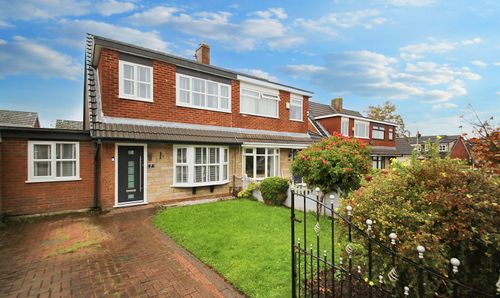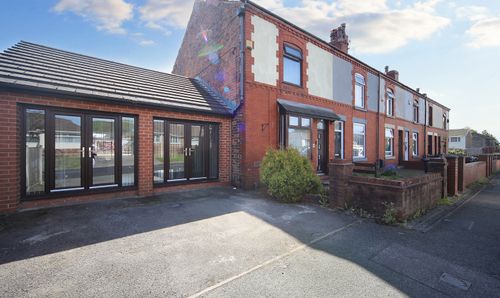3 Bedroom Semi Detached House, Clap Gate Lane, Wigan, WN3
Clap Gate Lane, Wigan, WN3
Description
Presenting a charming three-bedroom semi-detached house offering a warm and inviting ambience, located in a desirable residential area.
Upon entering the property, you are greeted by a spacious lounge, creating an ideal space for relaxation and entertainment. The kitchen diner boasts modern fittings and double doors leading to the rear garden, perfect for enjoying al-fresco dining or hosting gatherings with loved ones.
On the upper floor, you'll find a family bathroom that offers significant potential for enhancement and personalization. This floor also features three generously sized bedrooms, each providing ample space for comfort and versatility. The layout of this level is thoughtfully designed to accommodate the needs of a growing family, or investors/first-time buyers seeking a property with ample space, with room for relaxation, privacy, and storage.
The property, while already well-maintained, offers an abundance of opportunities for customization, allowing you to truly make it your own. It is perfectly suited for families in search of their forever home, as well as for first-time buyers eager to establish a place that reflects their personal style and needs. The combination of its current condition and the potential it holds makes this an exceptional opportunity for those looking to create a lasting home.
With a low maintenance front garden, lawned rear garden, driveway suitable for multiple cars, and detached garage, this property offers ample outdoor space to suit a variety of lifestyle needs.
Conveniently situated in proximity to local schools, amenities, the M6 motorway, and bus routes, this residence ensures both comfort and connectivity for its residents.
Additional features include a council tax band of B and freehold tenure, making it an appealing choice for those seeking a long-term investment opportunity in a sought-after location.
If you are interested in this property, contact us on 01942 238200 to arrange a viewing today!
EPC Rating: C
Key Features
- Semi-Detached property
- Spacious Lounge
- Kitchen Diner with double doors leading to the Garden
- Upstairs Family Bathroom
- Driveway Suitable for Multiple Cars
- Local to Schools and Amenities
- Council Tax Band - B
Property Details
- Property type: House
- Approx Sq Feet: 969 sqft
- Plot Sq Feet: 2,282 sqft
- Property Age Bracket: 1960 - 1970
- Council Tax Band: B
Floorplans
Outside Spaces
Parking Spaces
Garage
Capacity: N/A
Driveway
Capacity: N/A
On street
Capacity: N/A
Location
Properties you may like
By Breakey & Co Estate Agents

































