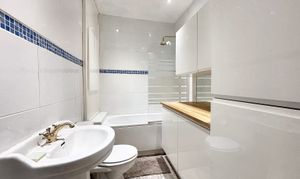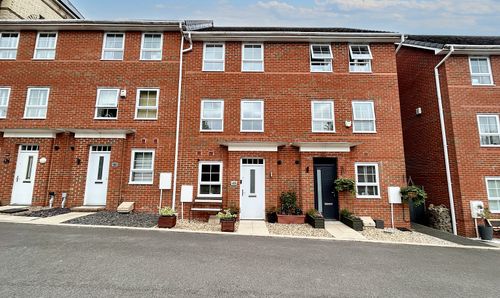Book a Viewing
To book a viewing for this property, please call Briscombe, on 0161 793 0007.
To book a viewing for this property, please call Briscombe, on 0161 793 0007.
4 Bedroom Detached Bungalow, Green Avenue, Astley, M29
Green Avenue, Astley, M29

Briscombe
Briscombe, 9 Barton Road, Worsley
Description
Briscombe are offering for sale this four double bedroom detached bungalow which is a rare find on the market. Offered on a chain-free basis, this property boasts a deceptive spacious corner plot that is sure to impress any discerning buyer.
Internally, the property offers three reception rooms providing ample space for family life with the additional potential to convert the loft space. With four good sized bedrooms, a family bathroom and en-suite offers suitable for a growing family.
Externally, the property offers generous gardens and driveway parking for multiple vehicles, ensuring convenience for homeowners and guests alike. A wrap-around garage/storage rooms presents an opportunity for adaption, catering to a variety of needs or preferences.
This property is offered as freehold, providing peace of mind and security for potential buyers.
Don't miss out on the opportunity to make this remarkable property your own - schedule a viewing today and experience all that this home has to offer.
EPC Rating: C
Key Features
- Offered on a Chain Free Basis
- Freehold
- Detached True Bungalow
- Four Bedrooms with Potential to Convert the Loft Space
- Deceptive Spacious Plot
- Driveway Parking for Multiple Vehicles
- Wrap around Garage/Storage Unit with the Potential to Adapt
- Located in Close Proximity to Popular Schools, Local Amenities & Transport Links
- Wigan Council Tax Band E - EPC:C
- CCTV Electric Gates Solar panels
Property Details
- Property type: Bungalow
- Price Per Sq Foot: £223
- Approx Sq Feet: 1,905 sqft
- Plot Sq Feet: 7,685 sqft
- Council Tax Band: E
Rooms
Kitchen
2.97m x 3.86m
External door and window to the side elevation. Inset spotlights. Fitted with a range of wall and base units with integrated oven, hob and extractor hood with space for a fridge/freezer and dishwasher. Glazed internal door leads through to:
View Kitchen PhotosEntrance Hall
Laminated wood flooring. Dado rail. Window to the side elevation. Inset spotlights. Internal doors lead through to:
View Entrance Hall PhotosLounge
5.70m x 6.19m
Two high level windows to the rear elevation. Window and French doors to the garden. T.V point. Feature fire surround and log burner. Inset spotlights. Glazed double doors lead through to the dining room.
View Lounge PhotosDining Room
3.56m x 4.71m
Two high level windows to the rear elevation. Laminated wood flooring. Inset spotlights. Gas fire.
View Dining Room PhotosConservatory
4.75m x 3.76m
Windows to the front, rear and side elevations. French doors to the garden. Laminated wood flooring. Inset spotlights. Air conditioning.
View Conservatory PhotosBedroom One
4.69m x 4.81m
Window to the front elevation. Laminated wood flooring. Fitted wardrobes. Air conditioning unit. Internal door leads through to:
View Bedroom One PhotosEn-Suite
1.87m x 1.86m
Fitted with a steam shower cubicle, low level W.C and a pedestal hand wash basin. Fully tiled walls.
View En-Suite PhotosBedroom Two
3.34m x 4.66m
Window to the front elevation. Laminated wood flooring. Open fireplace with chimney.
View Bedroom Two PhotosBedroom Three
3.61m x 3.64m
Window to the front elevation. Laminated wood flooring.
View Bedroom Three PhotosBedroom Four
3.06m x 3.64m
Window to the front elevation. Laminated wood flooring.
View Bedroom Four PhotosBathroom
2.91m x 1.72m
Fully tiled walls. Fitted with a bath with a shower over, a low level W.C and pedestal hand wash basin. Inset spotlights. Fitted storage units and wooden work surface.
View Bathroom PhotosFloorplans
Outside Spaces
Garden
Externally, this spacious property occupies a large gated plot with gardens to the front and side. To the front a large gated driveway providing a wealth of off road parking leading to a large garage which wraps around to the rear of the property (13.4m x 6.8m). A side gate provides access to the front and side garden. to the front a private area with a raised seating area and covered pergola. The side garden is private and mainly laid to lawn with a paved patio area which wraps around to the rear of the property with further access to the large garage.
View PhotosParking Spaces
Garage
Capacity: 1
Large L Shaped Garage 13.4m x 6.8m
Location
Conveniently located in close proximity to popular schools, local amenities, and excellent transport links, this property offers the ideal blend of privacy and accessibility for its residents. Whether commuting to work or enjoying leisurely pursuits, this location provides the perfect balance of convenience and tranquillity.
Properties you may like
By Briscombe















































